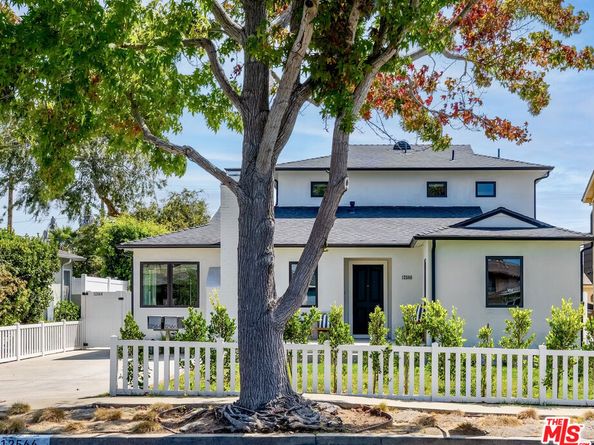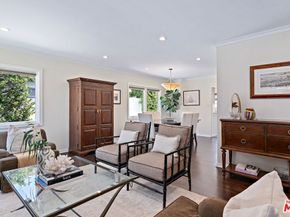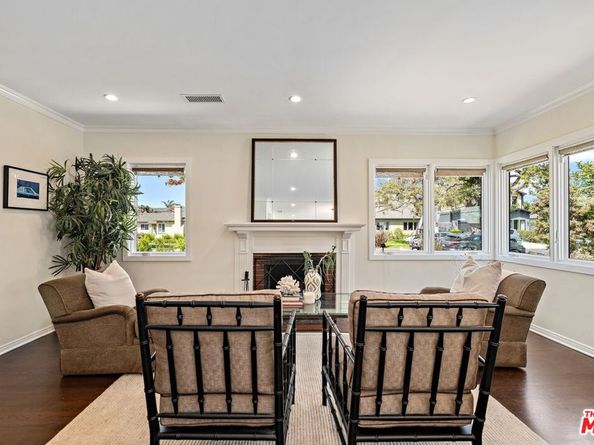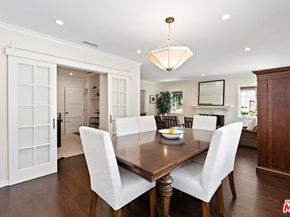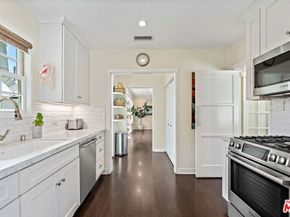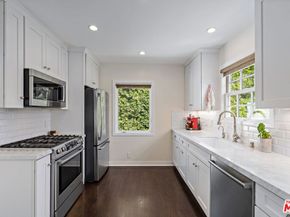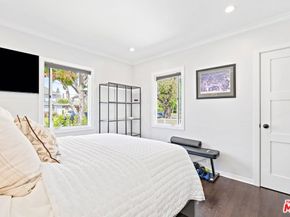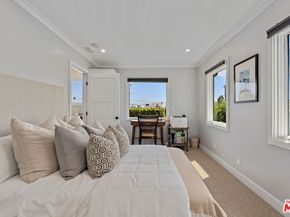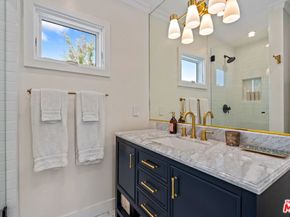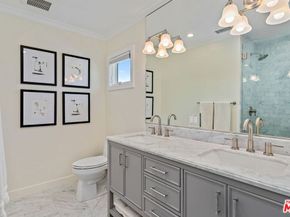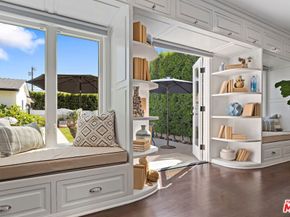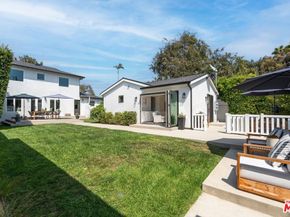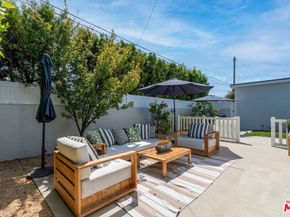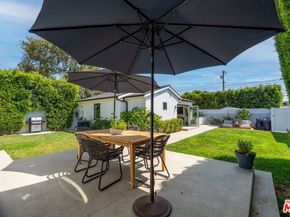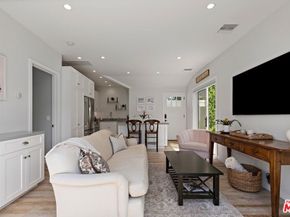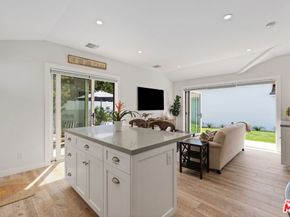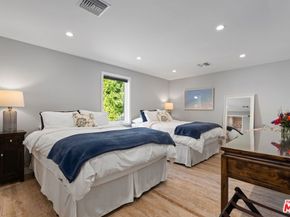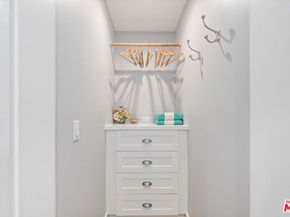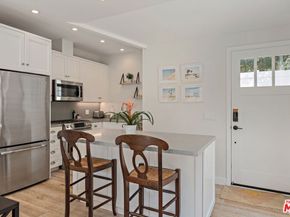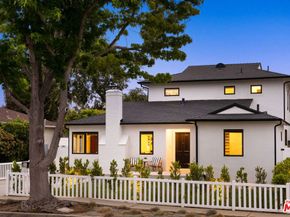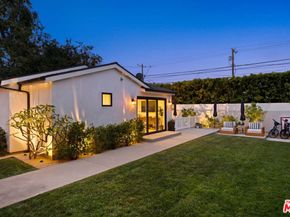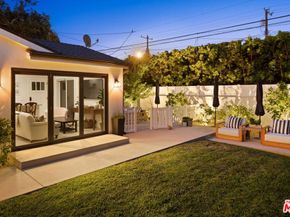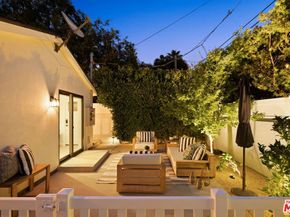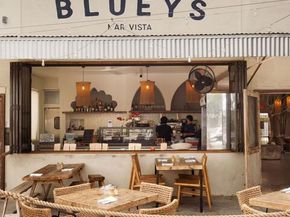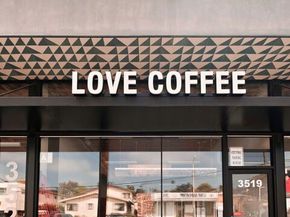Two single family homes on one lot! The front home is a 2,000sqft, 3 bedroom, 3 bathroom, turnkey home. The back ADU, built in 2020, is a 648sqft, 1 bedroom, 1 bathroom home with it's own address, private access and yard. This thoughtfully upgraded compound pairs timeless style with modern function. All of this situated on an oversized lot with dual street access allowing for tons of flexibility. The 2-level main house recently went through major upgrades including new roof, new custom windows, fully remodeled bathrooms (2024) finished in Carrara marble, frameless glass shower doors, fresh interior paint. Crown molding, dark-stained oak hardwood floors, and a wood-burning fireplace bring warmth and character, while a sunlit family room opens directly to the lush backyard. The chef's kitchen features bright Carrara marble countertops and a clean, efficient layout. All utilities are underground, including internet, cable, and telecom wiring. The 1 bedroom/1 bathroom guest house ADU, built in 2020 by Sowa Development, offers 648 square feet of modern, self-contained living with its own private entrance, separate utilities, and a fully wired infrastructure for internet, security, and smart features. Inside, you'll find vaulted ceilings, central HVAC, a tankless water heater, and a custom chef's kitchen with quartz countertops, a 6-foot island, built-in laundry closet, and custom cabinetry. The oversized bedroom includes a walk-in closet and a spa-style bath. Outdoors, enjoy a private, protected patio exclusive to the guest house, perfect for guests, tenants, or a work-from-house set up. Additionally, accordion tri-fold doors create seamless indoor-outdoor flow to the main yard, perfect for entertaining or family fun. Outdoor amenities are equally impressive, with extensive top cast/sand-finished patios, porches, walkways, and driveway creating seamless flow and an elevated aesthetic throughout the property. Utilities were buried in the yard to eliminate ugly overhead wiring and pipes. There is an extension of the main gas line and electrical already in place for a future pool or firepit/lounge area. The expansive yard features manicured landscaping, mature fruit trees, 20-foot privacy hedges, grassy lawns, natural gas BBQ and full-perimeter white vinyl fencing. A custom Vista lighting system adds a warm glow in the evenings, perfect for outdoor gatherings in a parklike setting. This property is more than a home it's a versatile compound that balances elegance, comfort, security and opportunity. Come explore one of Mar Vista's most sought-after pocket neighborhoods, offering easy access to some of the Westside's favorite restaurants and shops - Beethoven Market, Bluey's, Alana's Coffee, and so much more. In addition, this location offers easy access to LA's best beaches and parks. A rare offering in Mar Vista's hottest neighborhood!












