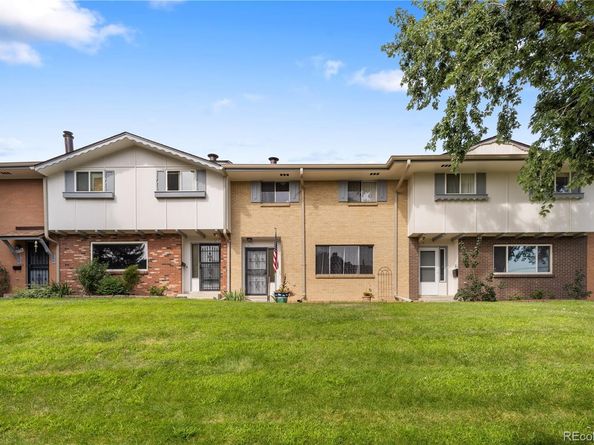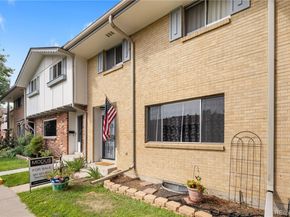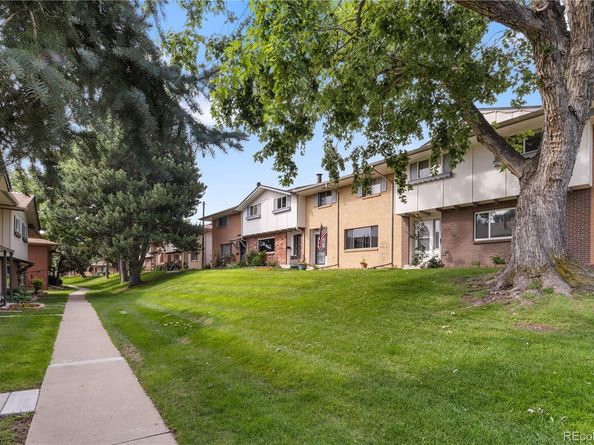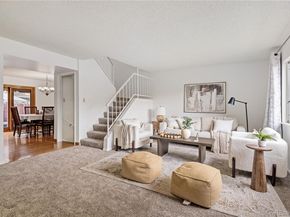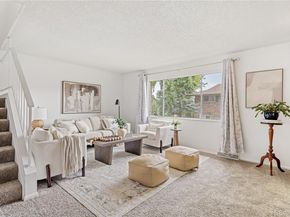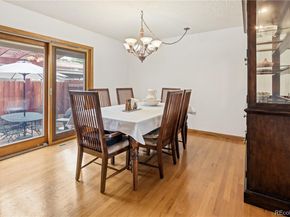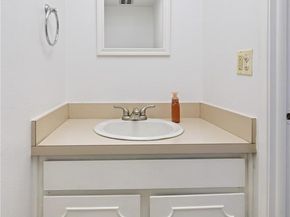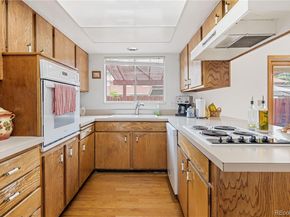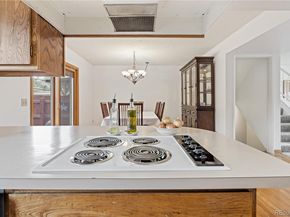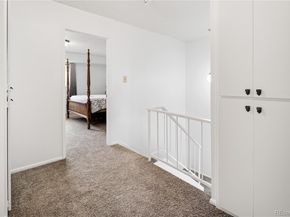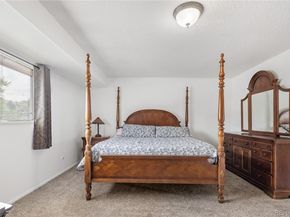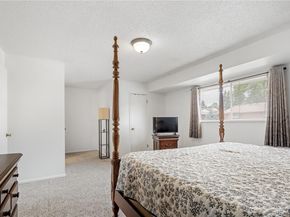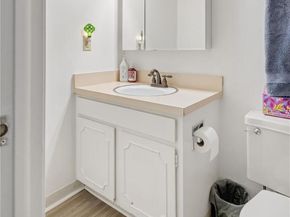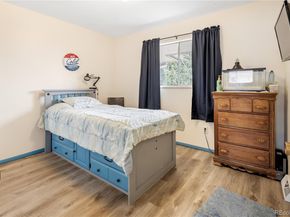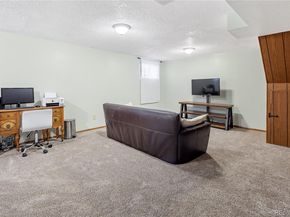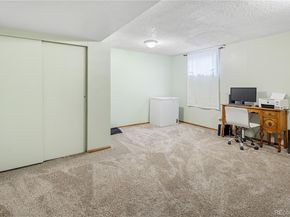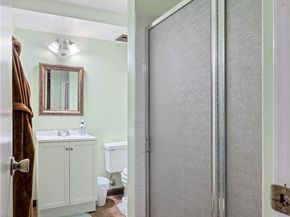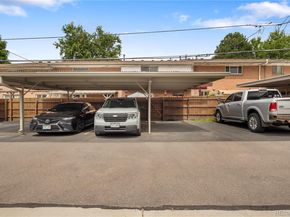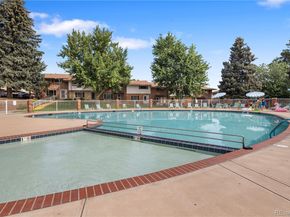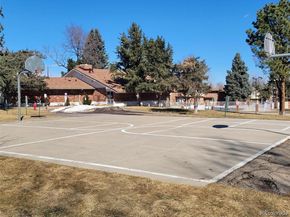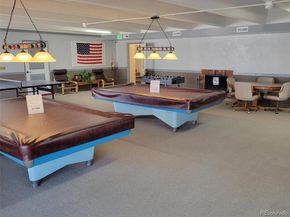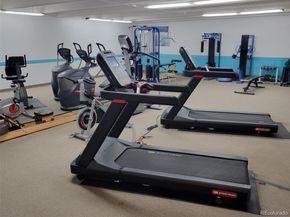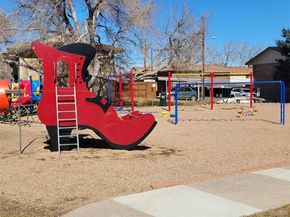Welcome home to this beautifully maintained and thoughtfully designed townhouse that truly feels like home. From the moment you walk in, you’ll notice the seamless flow of a spacious, sunlit living room connects effortlessly to the bright eat-in kitchen and dining area — ideal for both everyday living and entertaining. The kitchen features updated appliances, ample counter space, bar seating, and newer Pella sliding doors that lead out to your own private, fenced brick patio with custom wood pergola that provides ample amount of shade— perfect for summer barbecues, quiet evenings, and a secure space for pets to play. Upstairs, you'll find 3 comfortable bedrooms and 2 bathrooms, including a large primary suite with a walk-in closet and custom built-in cabinetry for added storage. The finished basement offers even more living space, complete with a bedroom, ¾ bath, and a generous family room — ideal for guests, a home gym, game room, or movie nights. This home also features central A/C, washer and dryer located in kitchen, and rare parking for two vehicles: two covered carport spaces located directly behind your outdoor patio. Enjoy brand new carpet through out as well as fresh paint through out the home! Community amenities include a pool, clubhouse, fitness center, game room, basketball court, and playground. Conveniently located near Green Mountain trails, Bear Creek Lake Park, shopping, dining, and with easy access to C-470 and 6th Ave — getting downtown or to the mountains is a breeze!












