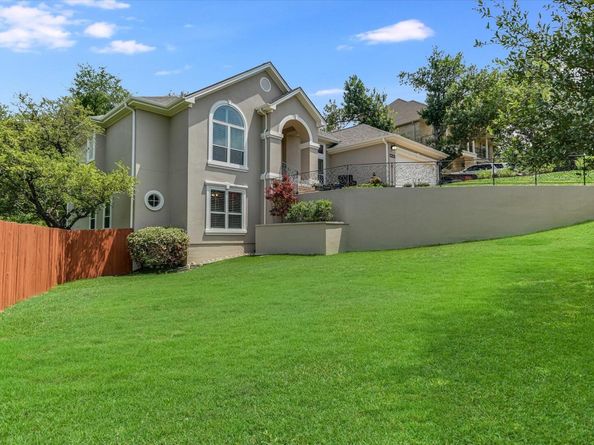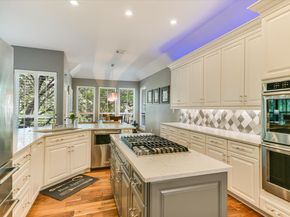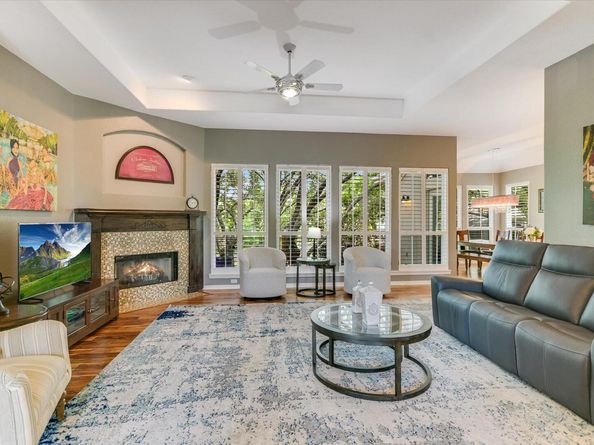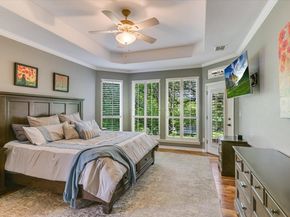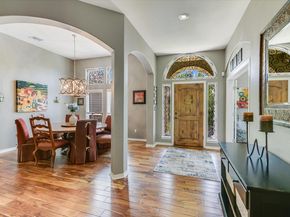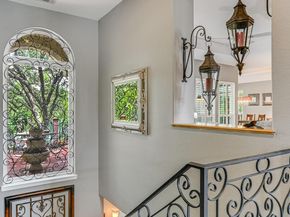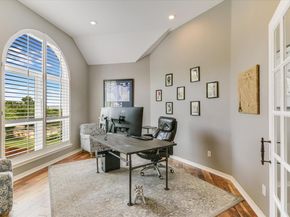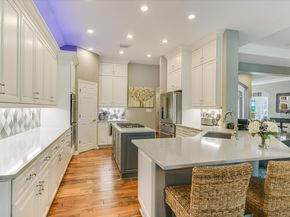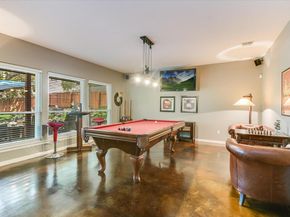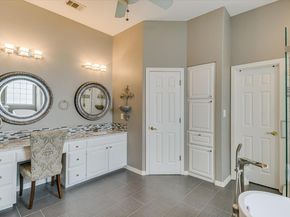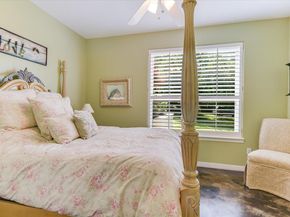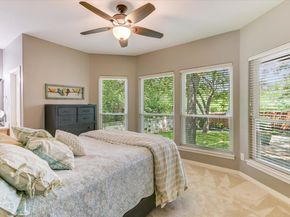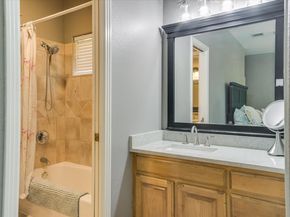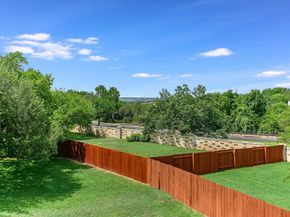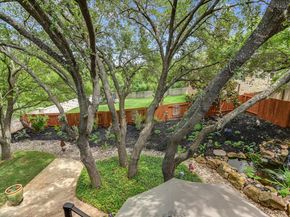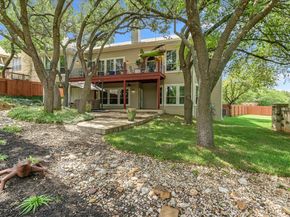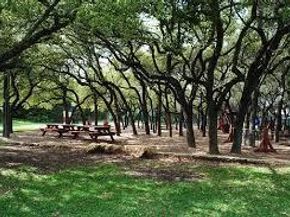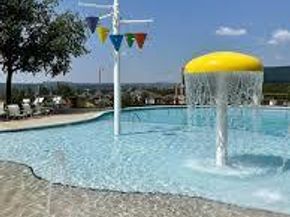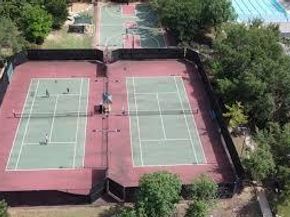Immaculate Custom Home by Lake Area Builders in the Heart of Sought-After Steiner Ranch!
Tucked away on a quiet cul-de-sac, this stunning residence showcases high-end modern upgrades throughout. The gourmet kitchen is a chef’s dream, featuring top-of-the-line KitchenAid & Bosch stainless steel appliances, double ovens, gleaming quartz countertops, and custom cabinetry. You'll love the rich tobacco hand-scraped wood, stained concrete, and custom tile flooring throughout the home.
Spanning approximately 3,700 square feet, this luxurious layout offers expansive open living areas, a formal and cozy dining space, dedicated office, and an updated wine bar/butler’s pantry and sprinkler/security systems. The spacious primary suite features a fully renovated spa-like bath with marble counters, deep soaking tub, and a custom walk-in shower.
With 4 bedrooms, 3.5 baths, a game room, media room, plantation shutters, and upgraded baths, this home is loaded with style and comfort. Recent updates include designer interior paint, roof shingles and exterior paint (2024), water heater, and more.
Enjoy outdoor living with a covered lower porch, upper-level balcony, custom landscaping/Coy pond with majestic mature trees, and a greenbelt backdrop—plus room for a future pool! Added bonus: extra storage space for tools and toys PLUS So Much More!
Located near top-rated schools, community parks, pools, tennis courts, hiking trails, golf, shopping, dining, and both Lake Austin and Lake Travis.
BONUS: Formal and intimate dining sets, kitchen refrigerator, 75" media room TV/sound system, 2 wine fridges, pool table, bar table, and 2 stools can convey with the sale!












