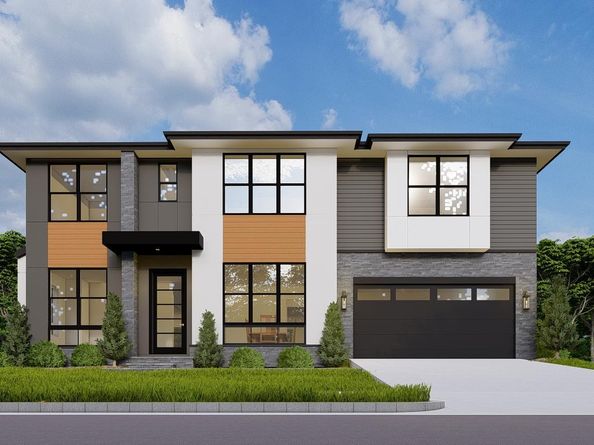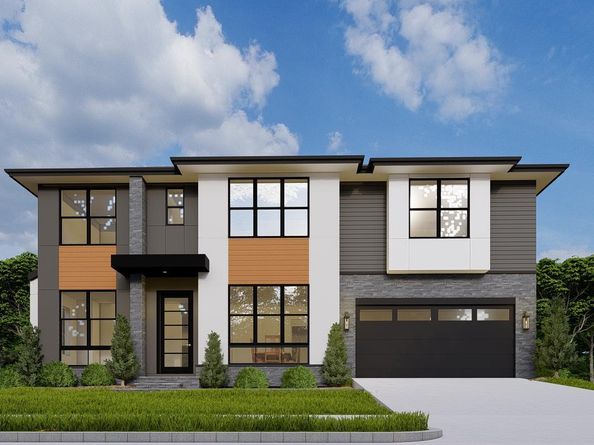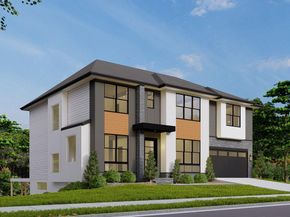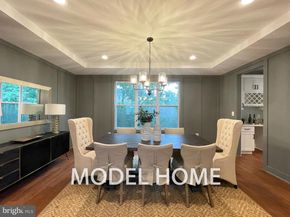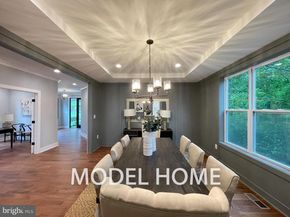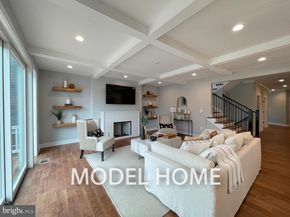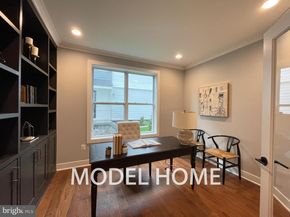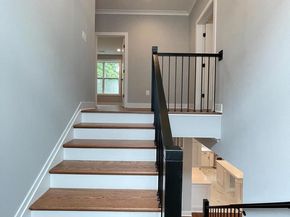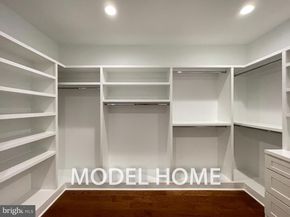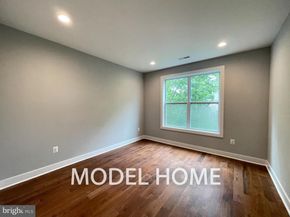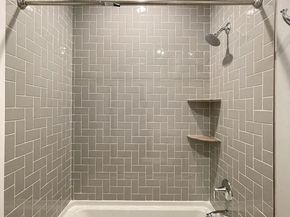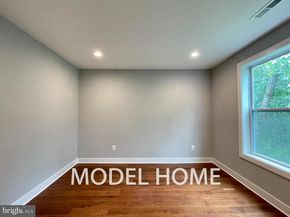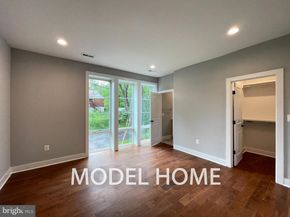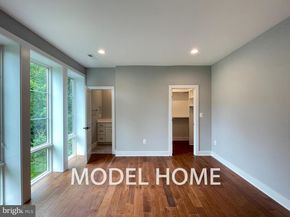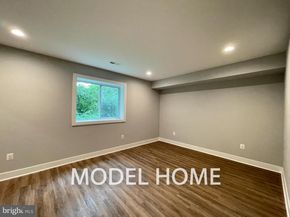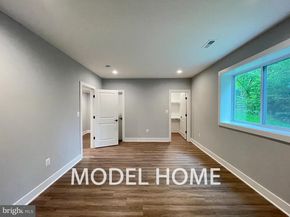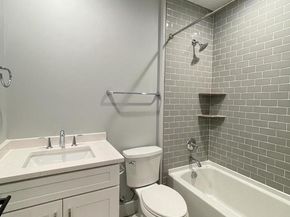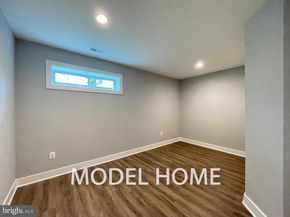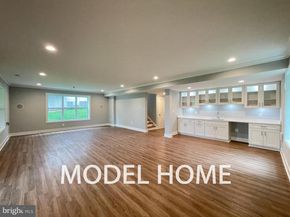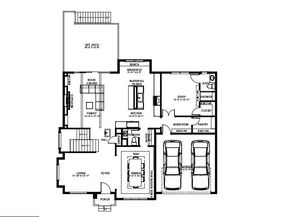OFF SITE Model Home at 6908 Southridge Dr, Mc Lean, VA 22101
Builder is offering a $5,000 closing cost credit, plus an additional lender discount of 0.50% of the loan amount when using builder's preferred lender and title company. Introducing 125 Casmar St, with a remarkable and elegant 7-bedroom residence nestled in the super desirable location close to Cunningham Park Elementary School, Thoreau Middle School, Madison High School. Conveniently located near major commuter routes (66, 495) and just a short drive to Dunn Loring, Vienna Metro, and amenities in Vienna, Tysons Corner, and the Mosaic District. Quick access to Cunningham Elementary, Thoreau Middle School, and the Madison HS Pyramid. Enjoy nearby green spaces like Southside Park, Wildwood Park, Nottoway Park, and the W & OD Trail. Boasting 5,288 square feet of living space, this contemporary marvel presents a perfect blend of sophistication and functionality. The main floor features an optional deck, perfect for relaxation or entertainment. The fully finished basement is a haven of leisure, featuring a media room, included an optional wet bar, and a sprawling recreation area finished with Luxury Vinyl Flooring. Each bedroom is appointed with its own walk-in closet, ensuring ample storage solutions for residents. Situated on a spacious 10,265 sq ft lot, this home offers ample outdoor space for recreation and relaxation. Whether you're looking to host gatherings or simply unwind in your own private oasis, this property caters to all your lifestyle needs. Don't miss this opportunity to own a piece of luxury living in Vienna's most desirable locale.












