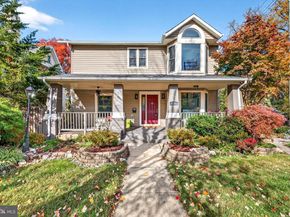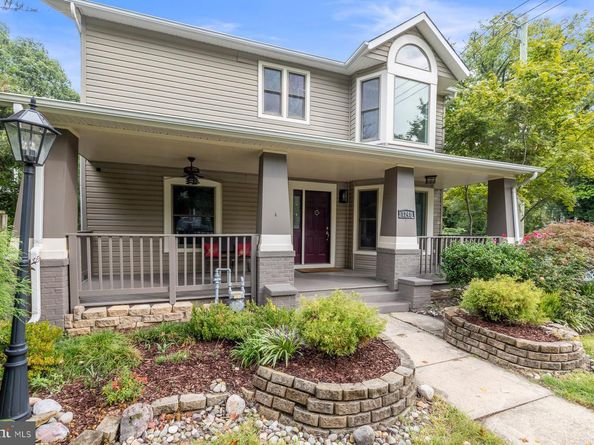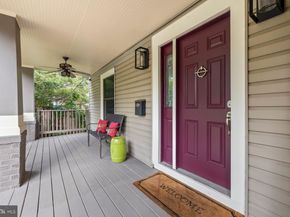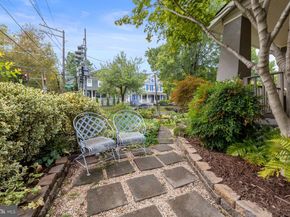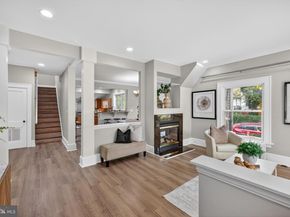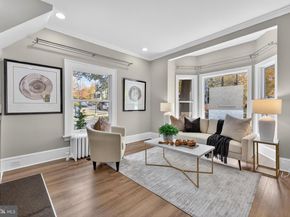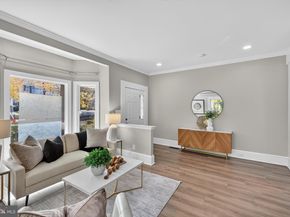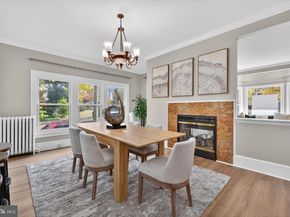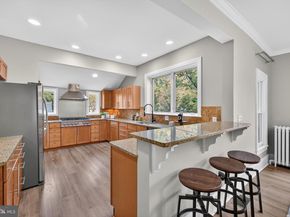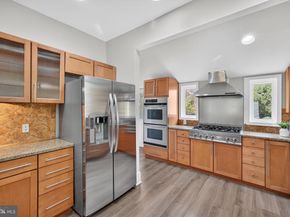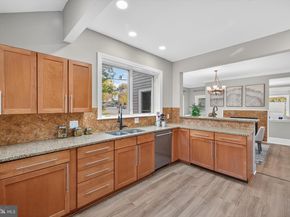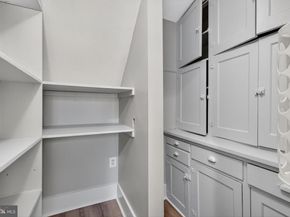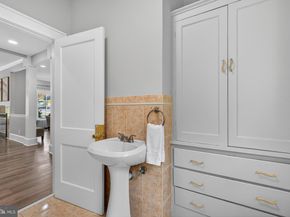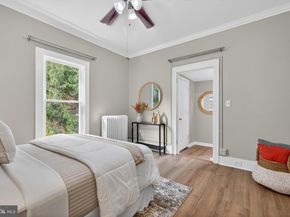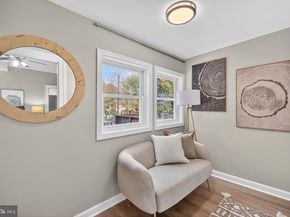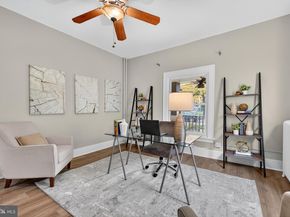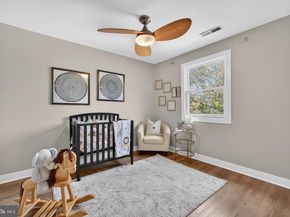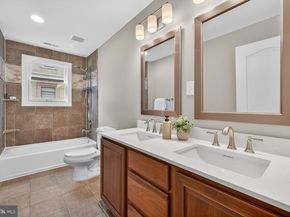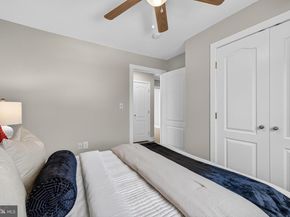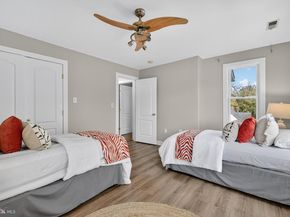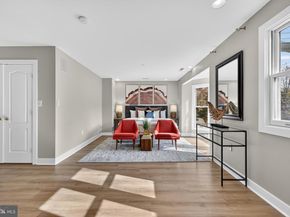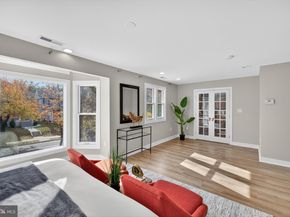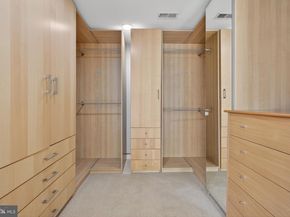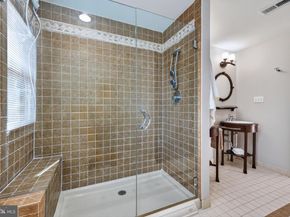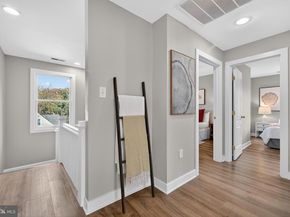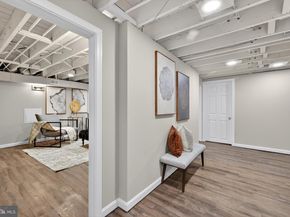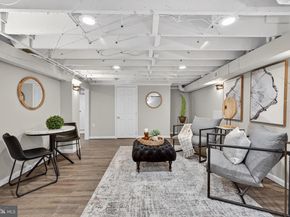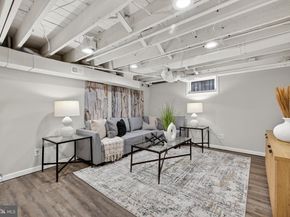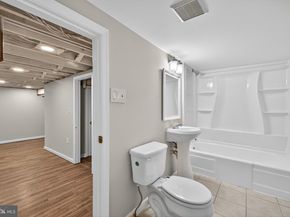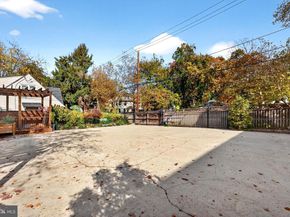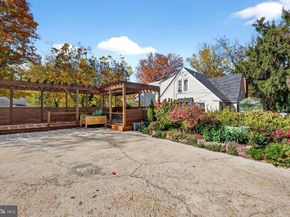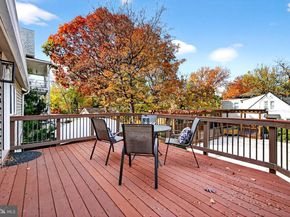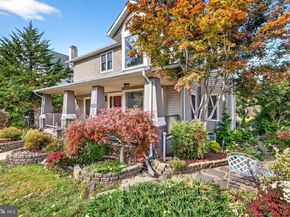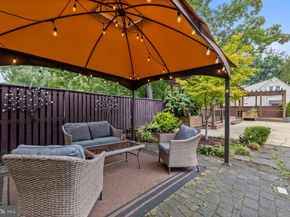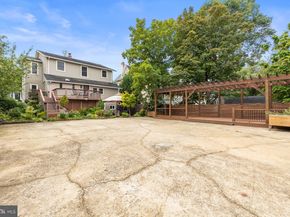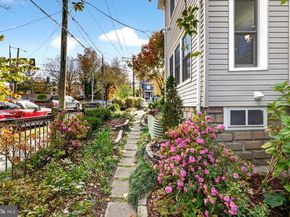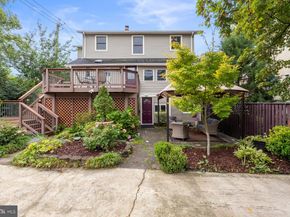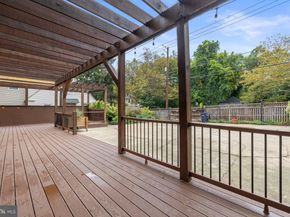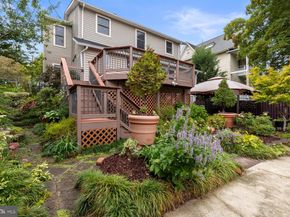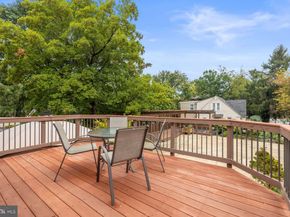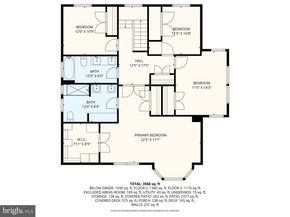Welcome to 1248 Monroe Street NE — a true forever home in the heart of highly sought-after Brookland. This stunning single-family corner residence sits on a rare 7,000+ sq ft lot and offers the kind of space, flexibility, and indoor-outdoor living that families rarely find in Washington, DC. Set on a tree-lined street close to neighborhood cafés, markets and the Brookland Arts Walk — this home is the perfect blend of tranquility + convenience.
As you step inside, the flow immediately impresses — the spacious living room is anchored by a beautiful double-sided fireplace, and on the other side, the dining room opens seamlessly into a magnificent chef’s kitchen. Granite countertops, stainless steel appliances, breakfast bar seating, walk-in pantry, and glass/wood cabinetry make this kitchen a true centerpiece — and it connects effortlessly to the deck and meticulously landscaped backyard.
Main level multi-gen living:
2 bedrooms + 1 full bath are on this main level — an invaluable layout for aging parents, long-term guests, or ease of everyday living. One of the bedrooms is especially unique — featuring an additional sitting nook that makes it feel like a private retreat — think grandma’s room, teen suite, reading room or a cozy personal lounge.
Upstairs, discover 4 spacious bedrooms — including a serene primary suite with spa-caliber bathroom: double vanity, gorgeous tile work, and oversized glass shower.
The lower level provides 1,000+ sq ft of additional finished space with its own private entrance — an incredible extension of living space. Perfect for recreation, media room, gym, studio, office, guest accommodations, or long-term family stays — and offers flexibility for the new owner, including potential supplemental income.
Outside, enjoy multiple outdoor zones: upper + lower deck, patio, front porch, and 6+ car parking — a rarity in DC.
Luxury. Space. Flexibility. Parking. Outdoor living.
A Brookland residence built for real life — and life’s next chapters.












