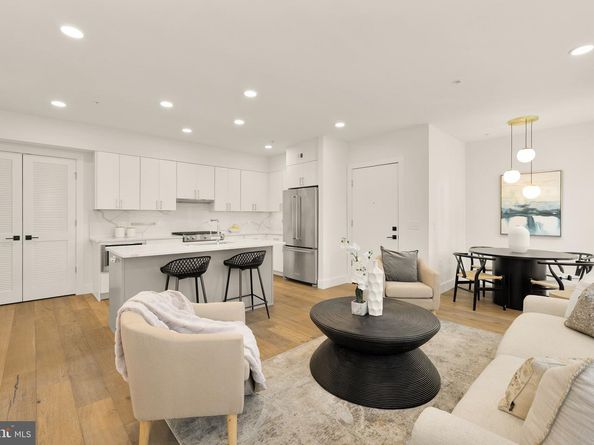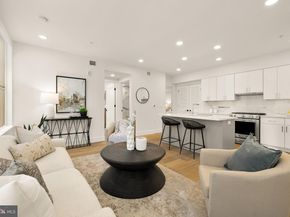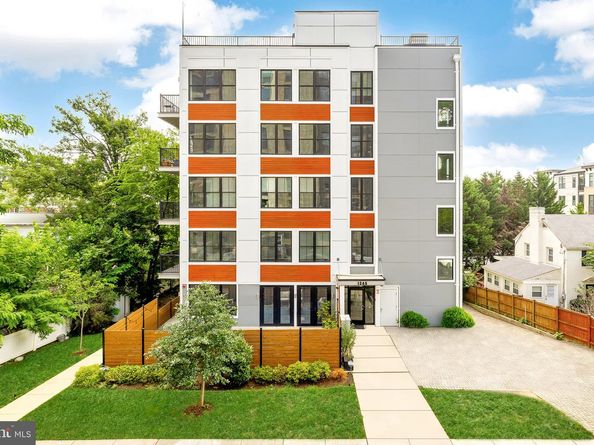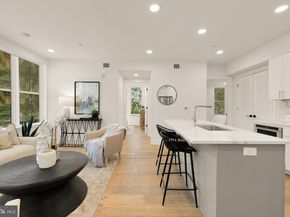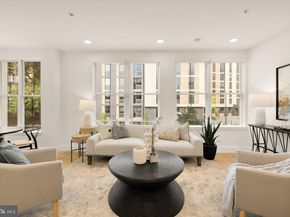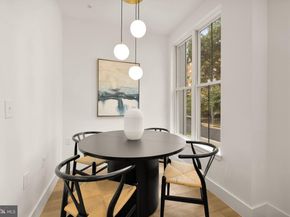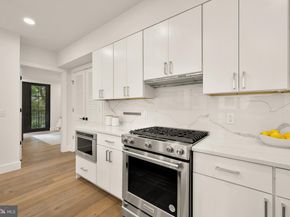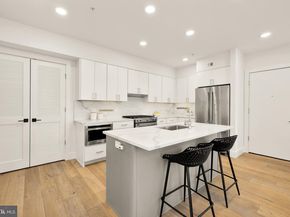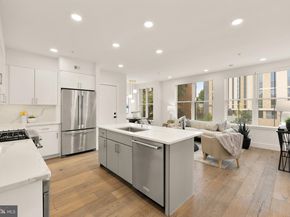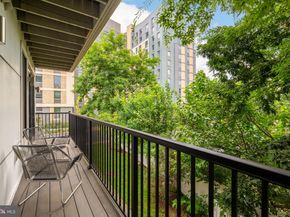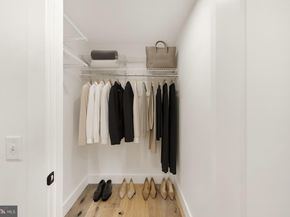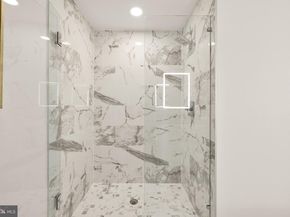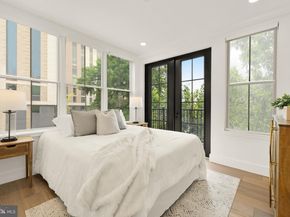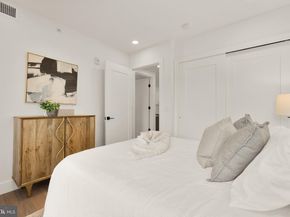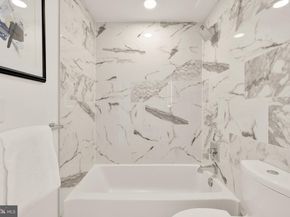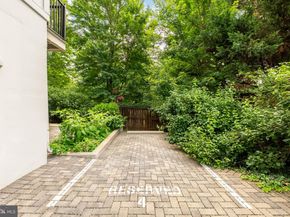A sophisticated boutique condominium, the Flats at Pierce Court comprises just 12 exclusive residences, centrally located in one of Arlington’s most desirable neighborhoods. Constructed in 2018, the building embodies a modern aesthetic that continues throughout Unit 4; a thoughtfully designed two-bedroom, two-bath home with top-tier finishes.
With approximately 800 square feet of interior space, this residence offers an ideal blend of luxury and efficiency. The entry opens into a spacious, open-concept living area, defined by a contemporary palette, wide-plank white oak flooring, and abundant natural light. At one end of the expansive living room, a cozy dining nook creates a sense of intimacy while remaining seamlessly connected to the main space.
The kitchen is a chef’s dream, featuring Calacatta quartz countertops and a single-slab backsplash, sleek white cabinetry, a large center island with integrated seating, and a full suite of high-end KitchenAid appliances. A laundry closet with an in-unit washer and dryer conveniently connects the living spaces to the bedrooms, offering everyday practicality.
The primary suite is a luxurious retreat, complete with a generous walk-in closet and a spa-like ensuite bath clad in marble, boasting a double vanity with lighted mirrors and a large glass-enclosed walk-in shower. The secondary bedroom also features ample closet space and shares a vestibule with the hall bath, which mirrors the same high-end materials and design.
Both bedrooms open onto a private balcony nestled within a lush canopy of trees, offering tranquil green views that bring a touch of nature to this urban setting. The unit also includes two covered parking spaces in the building’s garage, a rare convenience in this sought-after area.
Unrivaled in its location, the Flats at Pierce Court sits just one mile from the DC line via the Theodore Roosevelt Bridge and the Rosslyn Metro, and under two miles to Georgetown. A vibrant selection of restaurants, nightlife, and cultural attractions is only minutes away. Polished in its design, amenities, and setting, Unit 4 offers refined city living for the discerning buyer.












