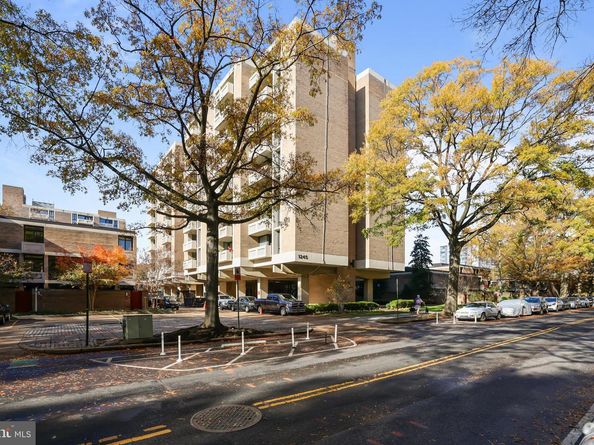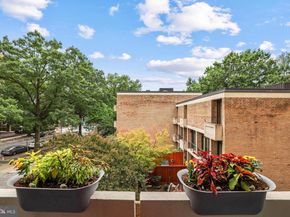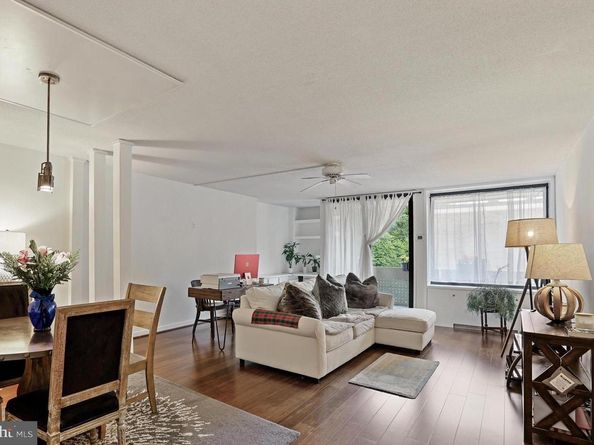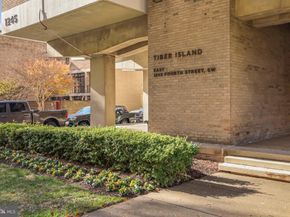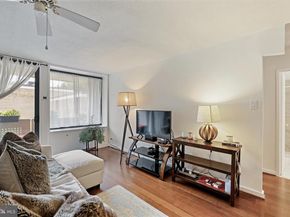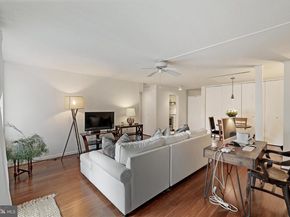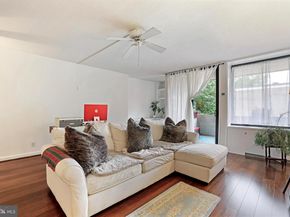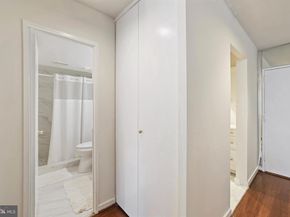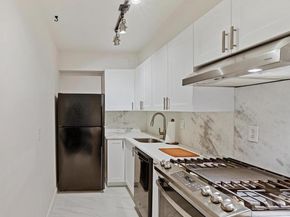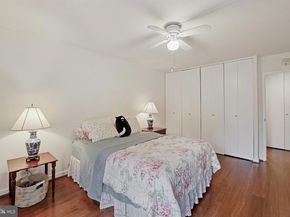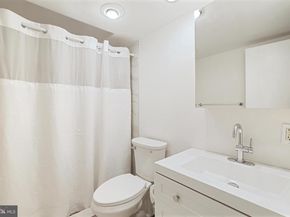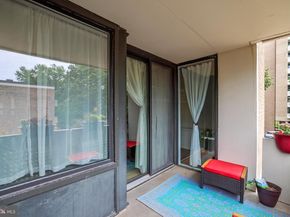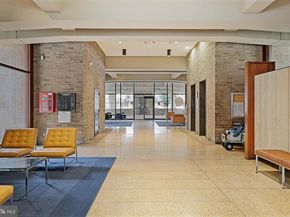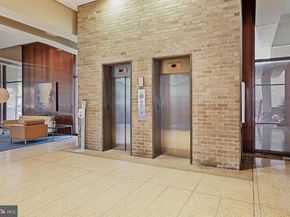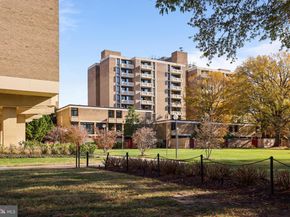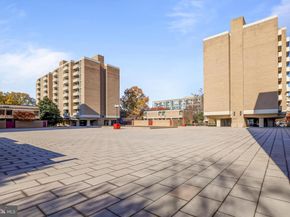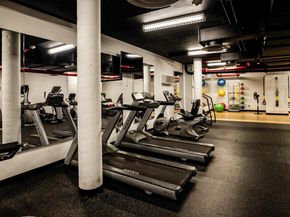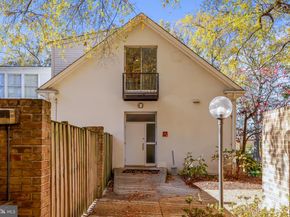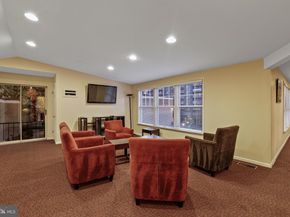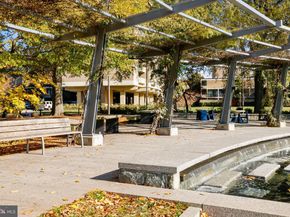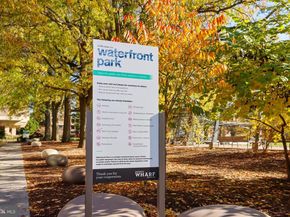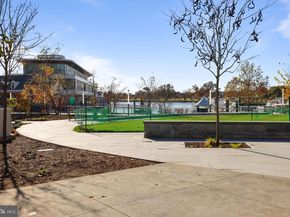Tiber Island has been part of the Southwest Waterfront since 1965, when architects Keyes, Lethbridge & Condon designed a community unlike anything else in Washington. Their vision of modern living integrated towers and townhomes with courtyards, open walkways, and green space, earning national recognition from the American Institute of Architects. Today, the community still reflects that mid-century modern character — clean lines, timeless style, and a sense of calm in the middle of the city.
Unit E-106 carries that story forward. With more than 840 square feet, this one-bedroom, one-bath home offers nearly double the space of many newer condos at The Wharf. Real hardwood floors flow throughout an open living and dining area with a built-in desk nook, while oversized south-facing windows fill the home with natural light. The renovated kitchen has been opened with widened doorways and features wood cabinetry, stone countertops and backsplash, stainless steel appliances, and updated flooring. The bathroom includes a tiled shower, a sleek vanity, and modern fixtures. Four generous closets provide ample storage, and the large private balcony overlooks a landscaped courtyard with mature trees — a quiet place to enjoy coffee in the morning or unwind at the end of the day.
Life here is also defined by the cooperative structure. At Tiber Island, residents own shares in the community itself rather than just walls and ceilings. Monthly costs are simplified: a $587 co-op fee covers building maintenance, landscaping, concierge service, the pool, and two 24-hour fitness centers. A separate $439 utility package covers electricity, water, sewer, cable, Wi-Fi,custodial, and HVAC maintenance. Real estate taxes are just $1,896 annually — roughly half the cost of comparable condos in D.C. A separately deeded parking space is also available for $50,000 and may be negotiated with the purchase.
The location ties everything together. Directly across from the Waterfront Metro, and just steps to The Wharf, Arena Stage, Nationals Park, Audi Field, Hains Point, Navy Yard, and the National Mall, the home is surrounded by dining, culture, and recreation. Everyday conveniences like Safeway, CVS, and neighborhood shops are close at hand, while bike and jogging paths connect the community to the waterfront.
Unit E-106 is more than just a spacious one-bedroom — it’s a chance to be part of one of Washington’s most distinctive communities, where history, design, and convenience meet.












