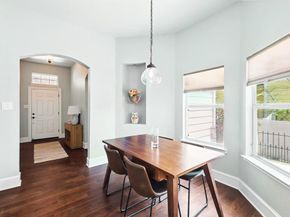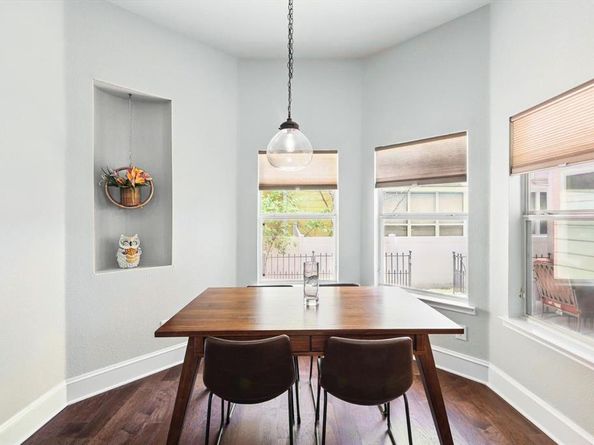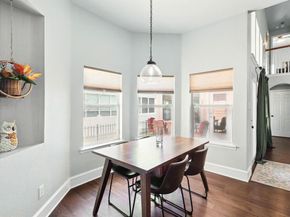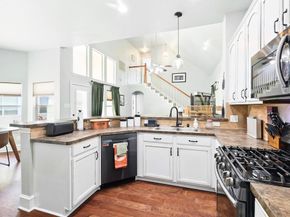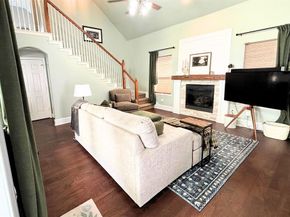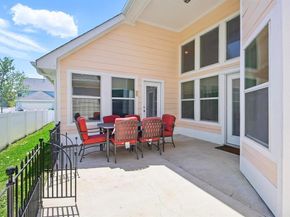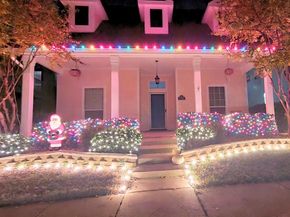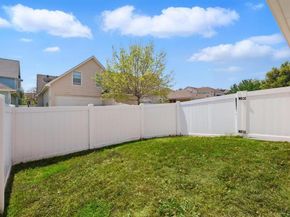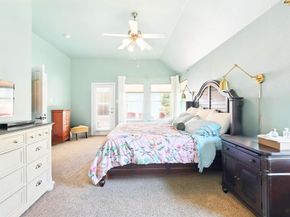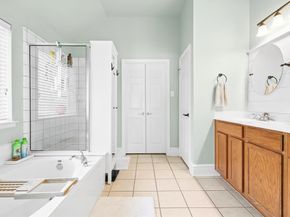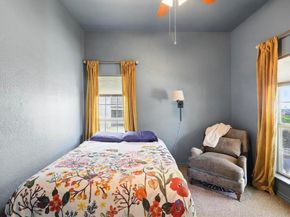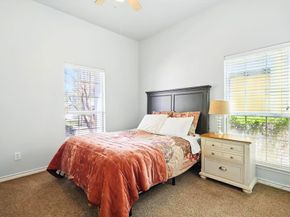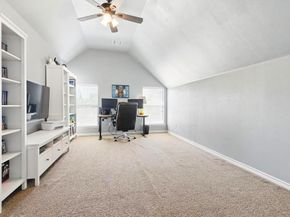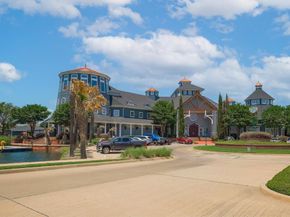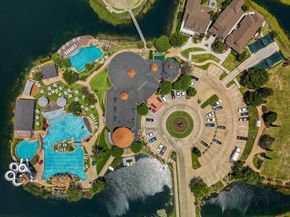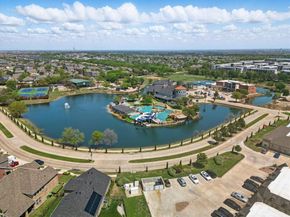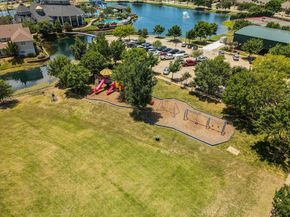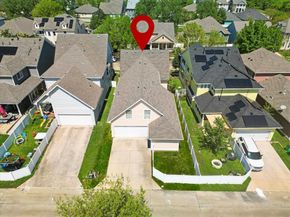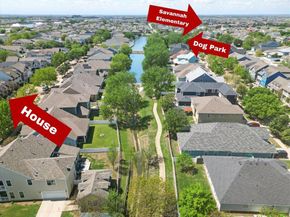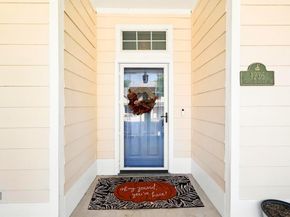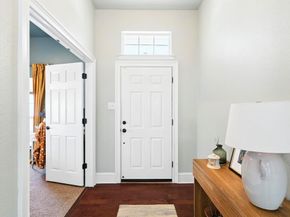Pristine Craftsman inspired bungalow in desired Savannah, where southern charm meets resort living! Move in ready & LOW MAINTENANCE living! New Roof & AC in 2023, & small yard means less mowing so you can enjoy the many parks & amenities. Large front porch & roomy foyer w high 10 ft ceilings! Bright, open concept living room overlooks the kitchen & dining room, ideal for entertaining! Soaring vaulted ceiling & gas fireplace w shiplap accented mantle. The kitchen includes a breakfast bar, GAS cooking, Samsung black stainless steel appliances, & white cabinets. The dining room full of natural light, w art niche, & decorative light. The laundry room has a window, & shelves for storage. Main suite near the back of the home has a door to the covered patio, ensuite bathroom, & huge closet! Main bathroom includes a garden soaking tub, separate shower, water closet, linen storage, & dual sinks w shiplap wall & separate mirrors. Bedroom 1 has a WIC & French doors open to the foyer, so it makes a great office. 2nd spacious bedroom overlooks the front porch & is next to the updated guest bathroom. Upstairs is a large bedroom w WIC that could make a perfect game or hobby room, 2nd living, or office. Backyard wraps around the side and back of the home, w easy care vinyl fence. Rear entry 2 car garage plus additional parking in the driveway. Smart irrigation & thermostats. Greenbelt at the end of the street, or enjoy the trail along the creek! Savannah HOA features community pools, playgrounds, trails, ponds, on-site elementary school near the home, new police station, sports courts, food trucks, & a clubhouse with a ballroom, fitness center, sauna, hot tub, library, meeting rooms, & theater. Multiple events throughout the year! Middle and High school both about 1 mile. Fast growing 380 corridor is home to new Prosper Costco, PGA, Cook Children's Hospital, Universal Studios & more. Easy access to Frisco or Denton.












