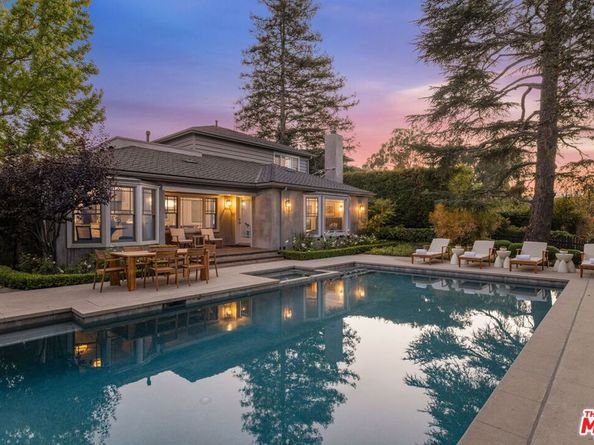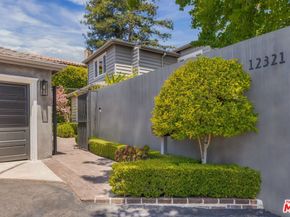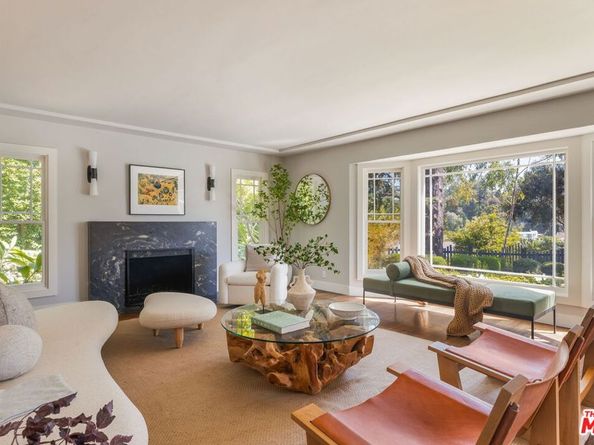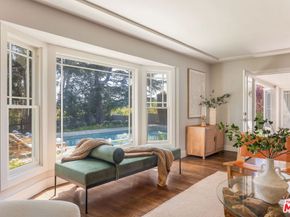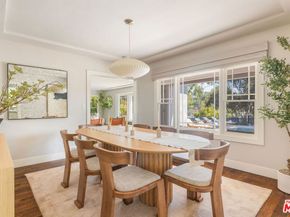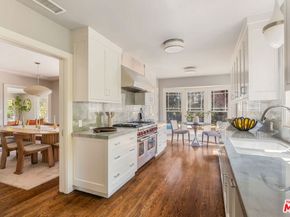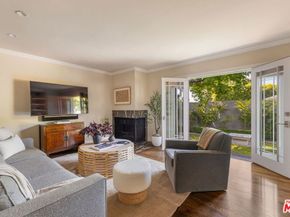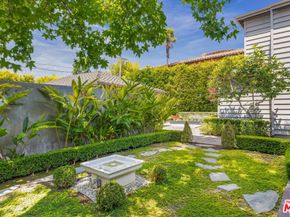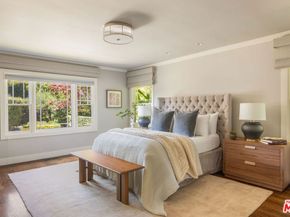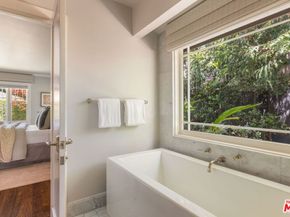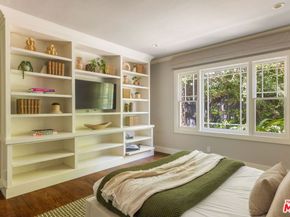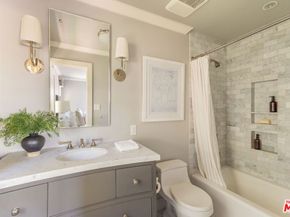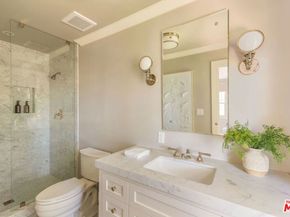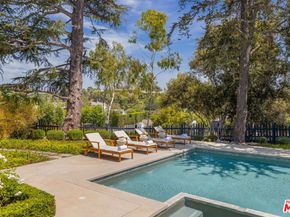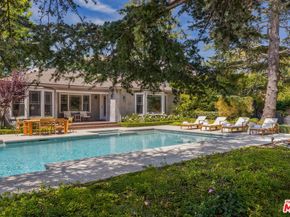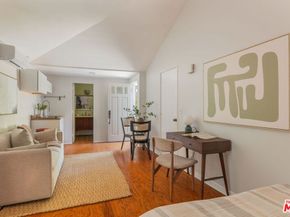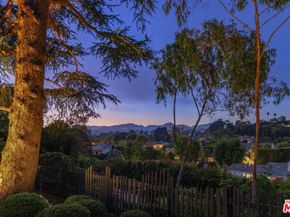Tucked away at the end of a serene cul-de-sac in one of Brentwood's most desirable enclaves, this gated 5-bedroom, 5.5-bath residence blends the grace of timeless architecture with the easy sophistication of California living. Wrapped in mature, fragrant greenery, the home offers seclusion, warmth, and sunlight in every room. Designed with an eye for harmony by interior designer Nancy Whaley, the interiors welcome you with rich dark hardwood floors, soft textures, and grand picture windows framing the surrounding gardens. In the living room, a dramatic stone fireplace creates a natural gathering place, flowing seamlessly into the formal dining room where leafy views set the mood for intimate dinners. The chef's kitchen, bathed in light, boasts premium appliances, a casual dining nook, and an effortless layout for cooking, entertaining, or simply lingering over morning coffee. The spacious family room anchored by a sleek modern fireplace opens through French doors to the manicured front garden, where the gentle splash of a fountain invites moments of calm. The first-floor primary suite is a private escape, complete with a spa-like bath and soaking tub perfectly positioned beneath a broad picture window. A nearby guest bedroom with custom built-in shelving offers both beauty and practicality. Upstairs, secondary bedrooms, each with its own bath, are airy and light-filled, ideal for guests, children, or creative pursuits. Outdoors, a sparkling pool and spa are framed by lush trees and vibrant blooms, with enchanting canyon views that make you feel a world away yet you're only minutes from Brentwood Village, acclaimed schools, and the best of the Westside. A separate one-bedroom, one-bath guest studio completes the estate, providing a private space for visitors, an inspiring work retreat, or a serene getaway. This is California living at its most refined effortlessly blending comfort, style, and the magic of indoor-outdoor life.












