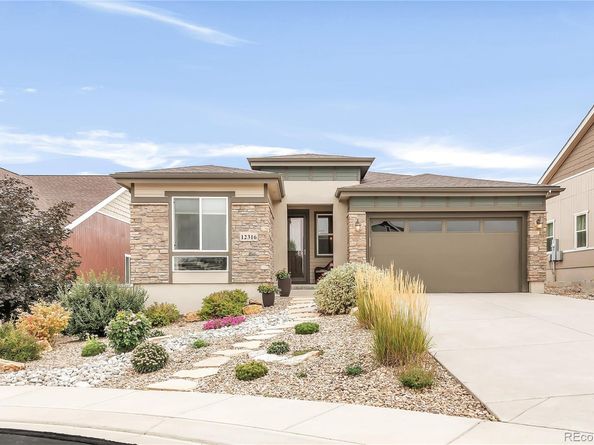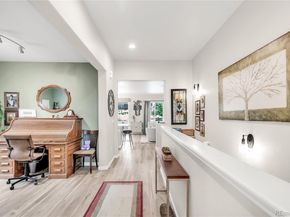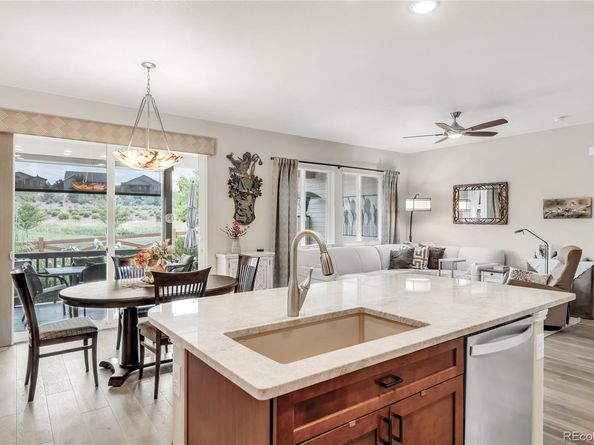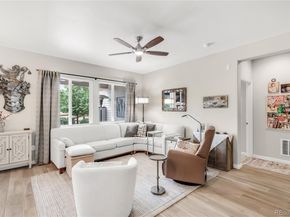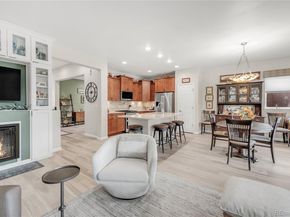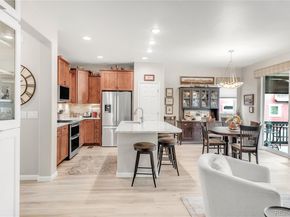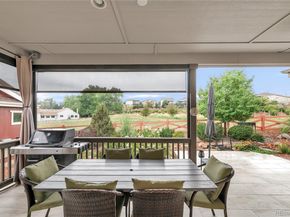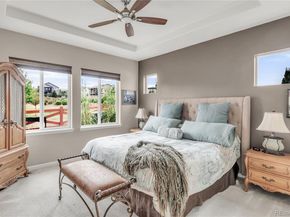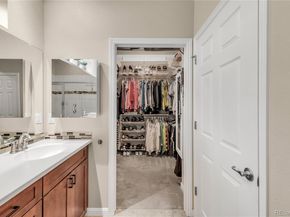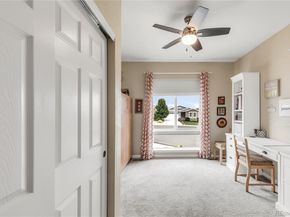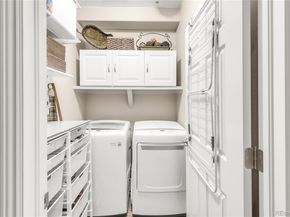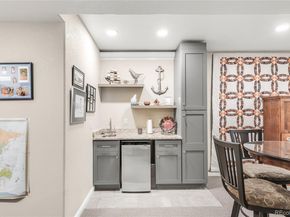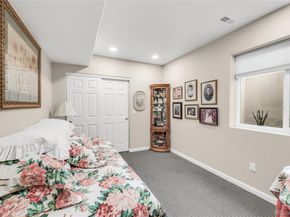Welcome to this stunning Flagstone Model in the vibrant 55+ Skyestone community, perfectly situated on a private, secluded premium lot backing to manicured open space—one of the best locations in the neighborhood. Designed for both elegance and comfort, this home showcases an extended back porch with porcelain tile and motorized privacy shades, a wet bar in the family room, and a thoughtfully finished garage with epoxy flooring, textured painted walls, and added insulation. At the heart of the home is a completely remodeled chef’s kitchen featuring a large quartzite island, premium stainless steel appliances, modern cabinetry, and elegant finishes, all set against updated luxury vinyl tile flooring that flows seamlessly into the open dining and living areas with a cozy fireplace and abundant natural light. The primary suite is a serene retreat with dual sinks, an oversized shower, and a walk-in closet with built-in shelving. A guest bedroom with Murphy bed, office/den, and convenient laundry room complete the main level. The beautifully finished basement extends the living space with a wet bar, bedroom, bath, and ample storage. Outdoors, enjoy the professionally landscaped, xeriscaped, maintenance-free backyard with mature plantings and an extended patio ideal for year-round entertaining. As part of Skyestone, you’ll enjoy resort-style amenities including a lodge, pool, spa, pickleball courts, fitness center, and a full calendar of social events—all just minutes from scenic trails, Westminster Dog Park, Hwy 36, Boulder, and Denver.












