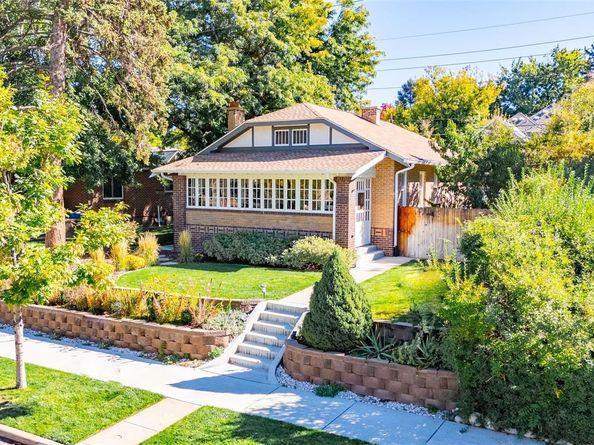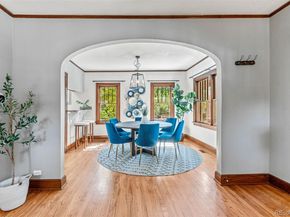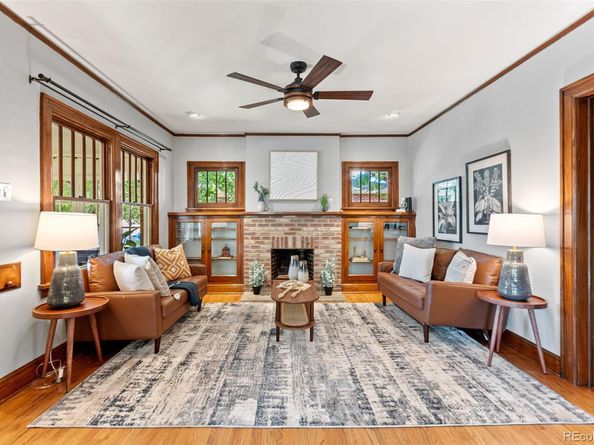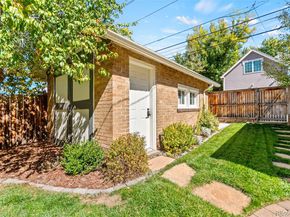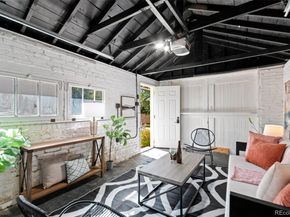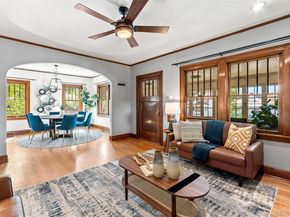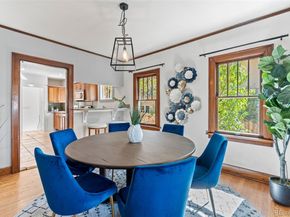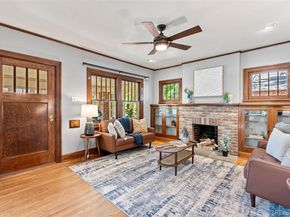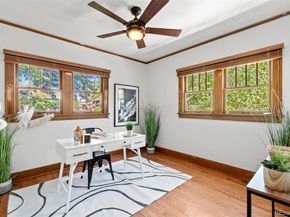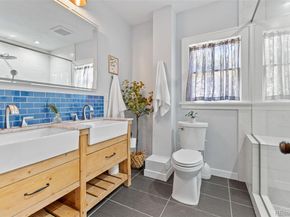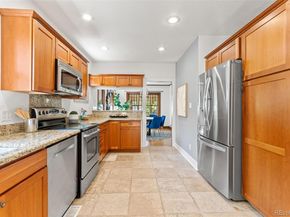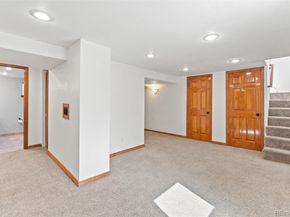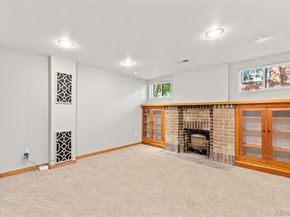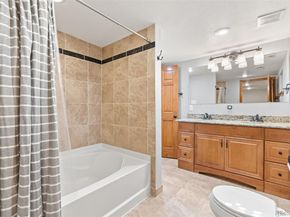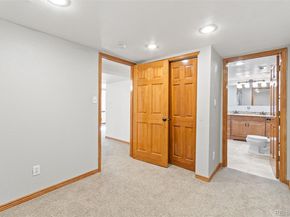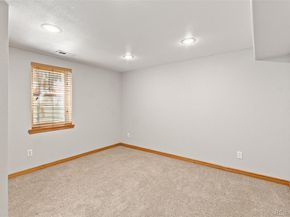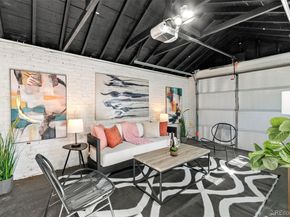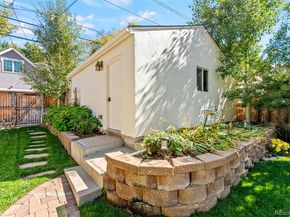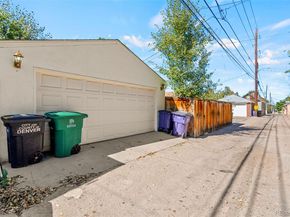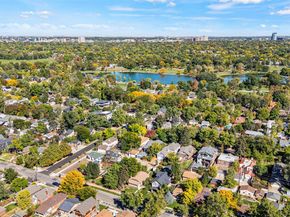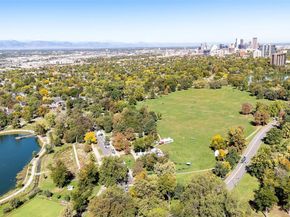Property Highlights: Carriage house + two-car garage | Landscaped private backyard | Updated 1928 Craftsman | Approx. 0.2 mi to Wash Park, 0.3 mi to Whole Foods, 0.1 mi to light rail station, 1 mi to DU | income, studio or bonus space potential. See property video and floor plan in listing.
Perfectly positioned in the heart of Washington Park West, 1230 S Emerson Street captures the grace of a 1928 Craftsman with the ease of modern living. Thoughtfully updated yet rich with character, this home blends original millwork, hardwood floors, and built-ins with kitchen and bath updates. Sunlight fills each room, highlighting timeless details and a natural warmth that defines the home’s grounded elegance. The result is a space that feels intentional, balanced, and effortlessly livable. Outside, the private backyard offers a lush retreat framed by mature landscaping, entertaining space, and a detached carriage house for endless possibilities as a guest suite, creative studio, or income-producing ADU. A two-car garage adds rare functionality and storage. Just a stone's throw from Wash Park’s trails and lakes, Whole Foods, South Pearl Street dining, and the Louisiana–Pearl light rail, this location offers the best of city living with quick access to I-25, downtown, and the DTC. Within Steele Elementary and South High boundaries, this property represents the perfect blend of location, craftsmanship, and long-term value. Homes that unite this level of condition, character, and flexibility seldom come to market—1230 S Emerson stands as a rare opportunity to own a beautifully preserved piece of Denver that lives as effortlessly as it inspires.












