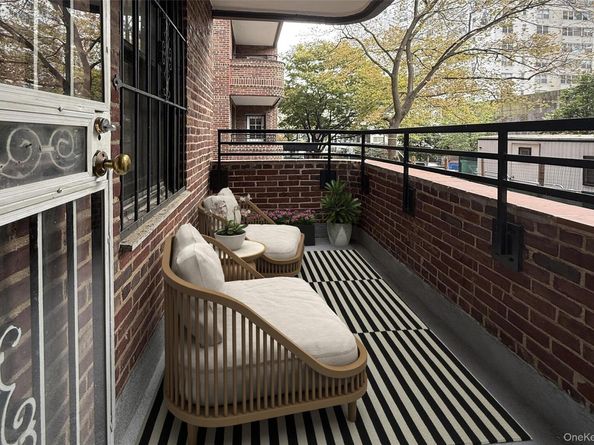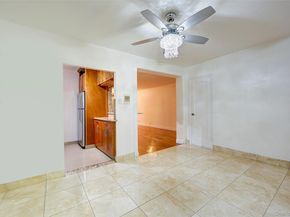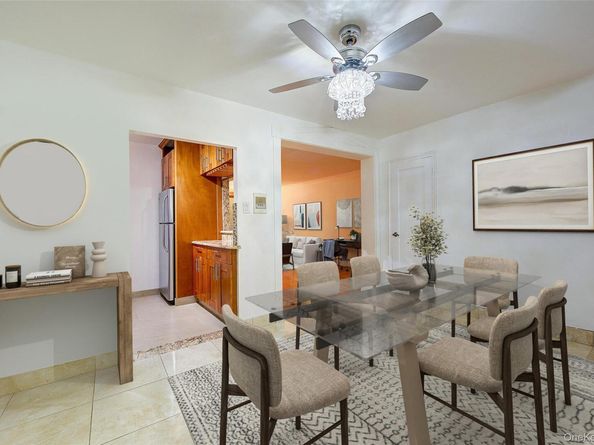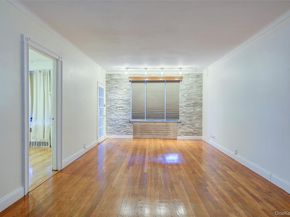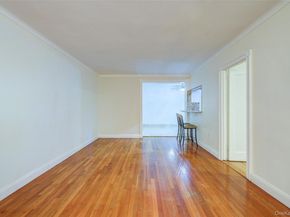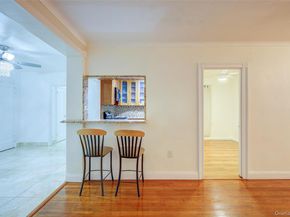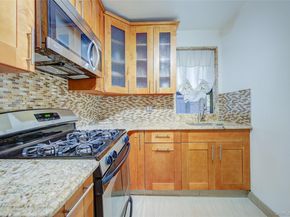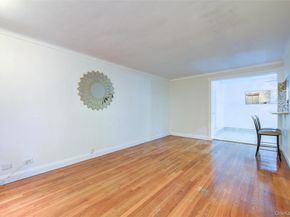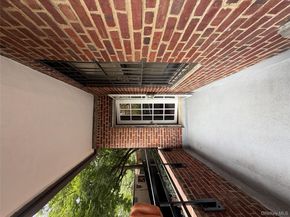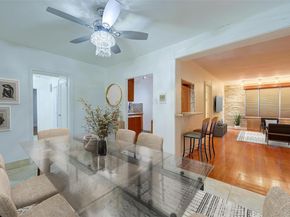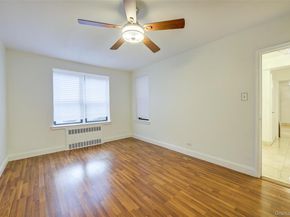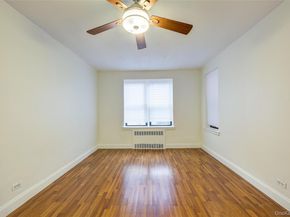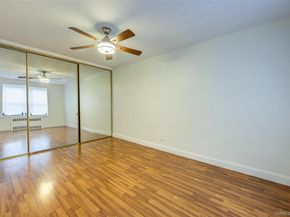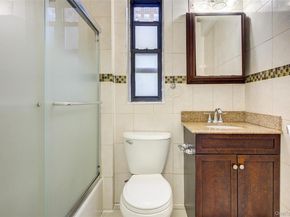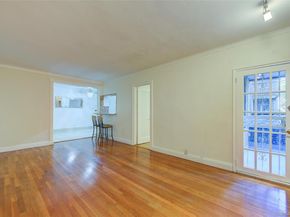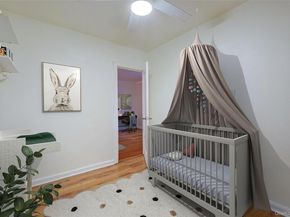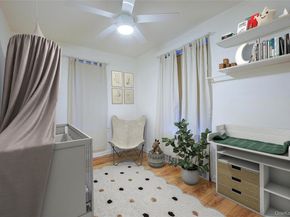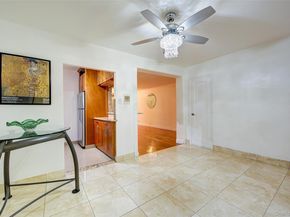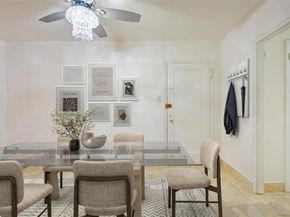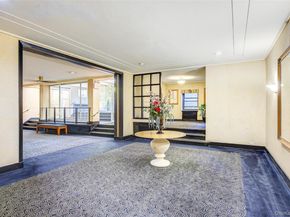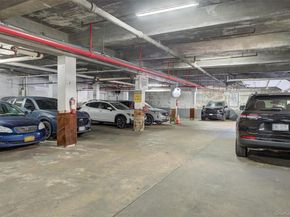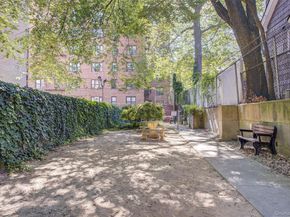THE UNIT: Welcome to #2K - an oversized, expansive, bright & airy place to call home w/ it's coveted sunny SE exposures, a highly sought-after, over-sized floor plan that spans approx 1000 square feet, many closets, a front-facing balcony, windows in every room and THE most ideal & functional layout that offers natural flow & much flex space. Step inside to a grand entry foyer/formal dining area w/ XL closet. Look beyond to an extra spacious living room w/ gorgeous, stone focal wall, plenty of room for a 2nd or 3rd designated area of use, a breakfast bar off the kitchen and access to your very own fresh air escape by way of a private, front-facing, brick balcony tucked away under the foliage. Back inside and also off the living room is a nicely-sized corner 2nd bedroom w/ dual window exposures. A beautifully renovated and spacious windowed kitchen is a pleasure to cook in w/ plenty of cabinetry/counter space, stainless steel appliances and a dining breakfast bar w/ open site lines into the main living areas. A center hall w/ 3 large closets closet leads to the rest of the apartment to include a grand, corner master bed w/ dual window exposures and wall-to-wall closets w/ a custom interior organization system, as well as a updated, windowed bathroom w/ classic tile work and a shower/tub combo. Other special features throughout the apartment include freshly painted walls, high ceilings, crown moldings, oversized windows, gorgeous hardwood floors and much more... don't miss this chance.
BUILDING/LOCATION:The Hampton House is a most sought after, pet-friendly, full-amenity co-op very centrally located on a quiet tree-lined street near all. 17-Hour Doorman 8 AM - 1 AM. Live-in Super w/ full staff. Safe & secure video intercom entry and camera surveillance. Indoor parking garage (short w/l) = $150/mo. On-site laundry rooms. Dog run and outdoor courtyard w/ seating accessible w/ key by residents only. Very well-maintained grounds. Minutes to absolutely all to include express and local subways & buses (E, F, M, R - 25 min to Manhattan,) the LIRR (16 min to NYC,) local shops, entertainment, commerce, major highways, airports, Forest Hills, FH Stadium, the WSTC and more.
OTHER: Max DTI = 33%. Min down = 20%. Sublets allowed w/ Board approval after 1 year for a max of 2 years. Gifts allowed. No Guarantors. Board app, interview & approval apply.












