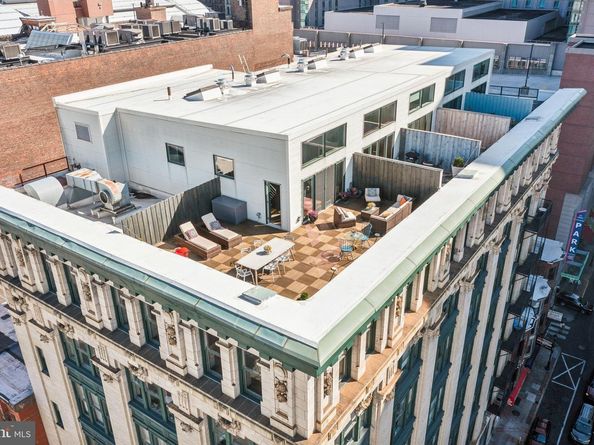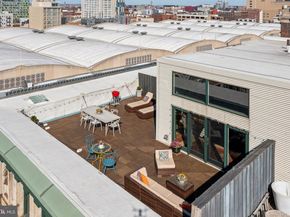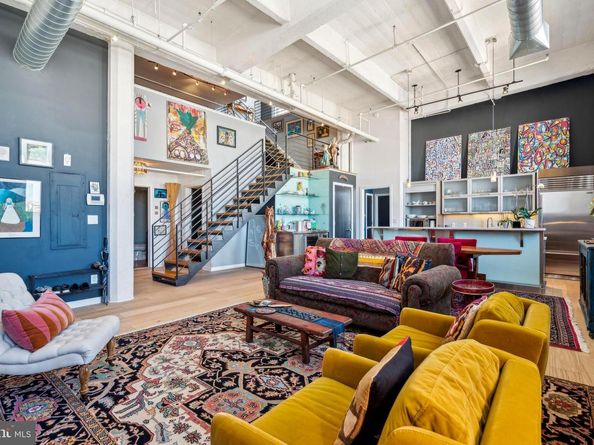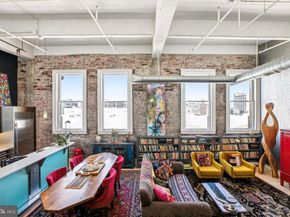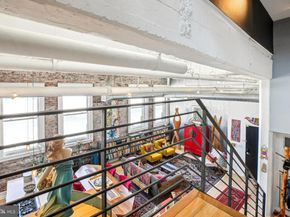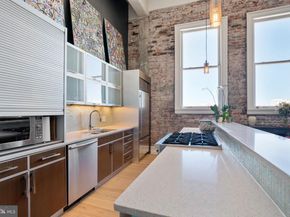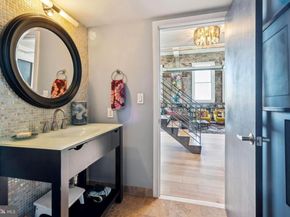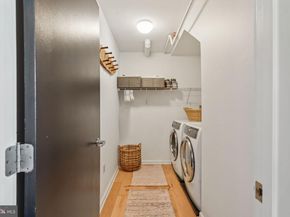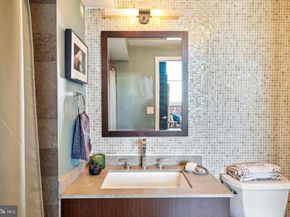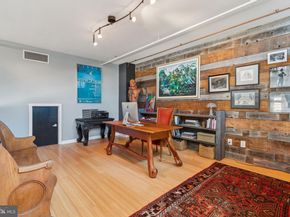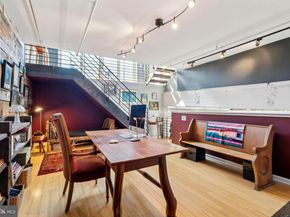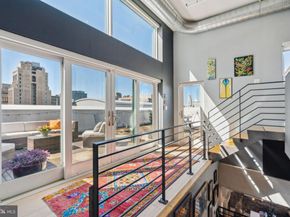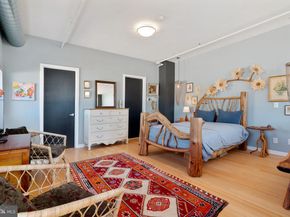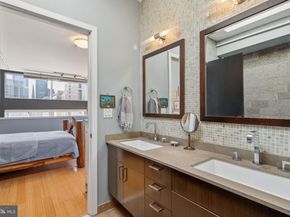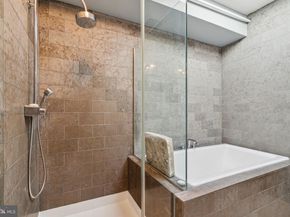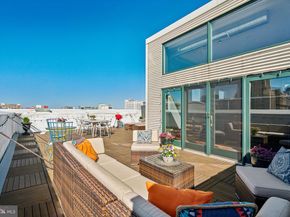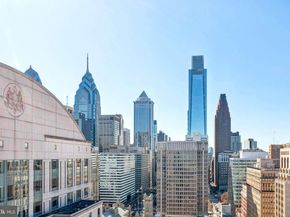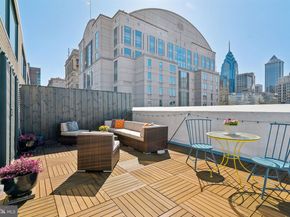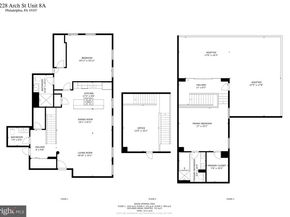Discover a truly special residence in this expansive corner penthouse loft at 1228 Arch Street, Unit 8A. With more than 2,200 sq. ft. of thoughtfully designed space, this home offers two large bedroom suites, three bathrooms, and a spacious den that can easily serve as a third bedroom. The main level is open and inviting, with living, dining, and kitchen areas framed by soaring 18-ft ceilings and dramatic double-height windows. Natural light fills the space from every angle, while exposed beams, original brick walls, and warm wood floors create a striking yet comfortable setting. One of the home’s most remarkable features is its private 730 sq. ft. rooftop terrace — a rare find that provides wide-open views of the skyline. From sunrise to sunset, this outdoor retreat is a place to relax, entertain, and enjoy the city. The kitchen is designed with both everyday living and entertaining in mind, outfitted with stone countertops, a 36" Wolf range, Sub-Zero refrigerator, Bosch dishwasher, and Viking Beverage Center & Wine fridge. Main level also includes a half bath, laundry room w/full size front-loading washer & dryer, large walk-in storage closet, and a double-door coat closet. A corner bedroom w/ensuite bath and oversized walk-in closet completes the main level. Upstairs, the open den offers flexible use, while the top floor is reserved for the primary suite, complete w/a soaking tub beneath a skylight, walk-in shower, dual sinks, and natural stone finishes. Recent upgrades further distinguish this home, making it decidedly one of a kind. With condo fees that cover nearly all utilities and a location steps from Reading Terminal Market, Trader Joe’s, public transit, and countless neighborhood amenities, this residence combines scale, character, and convenience. The seller is also including one year of prepaid garage parking just half a block away with an acceptable offer.












