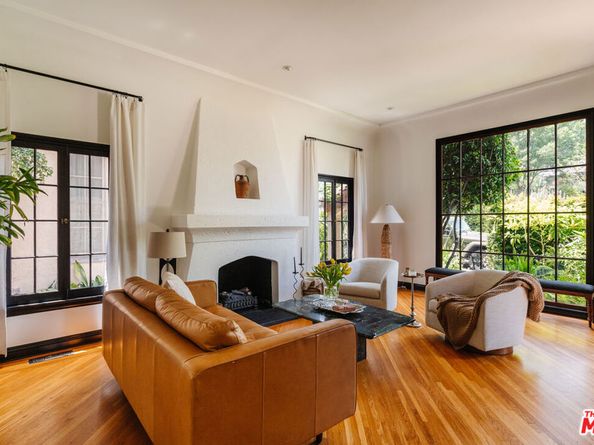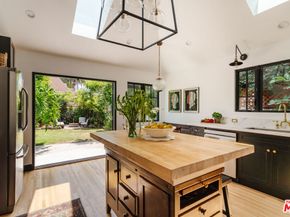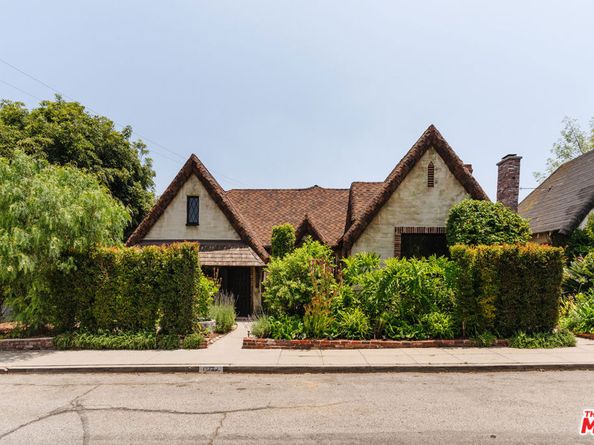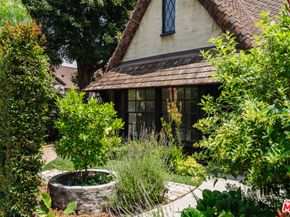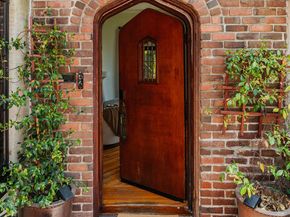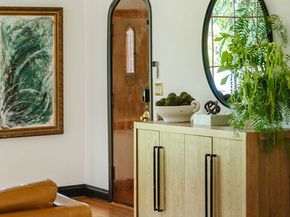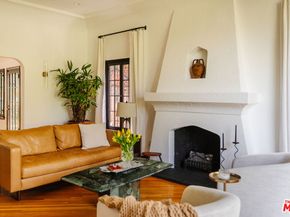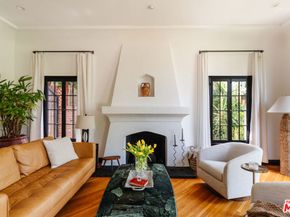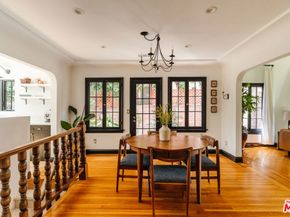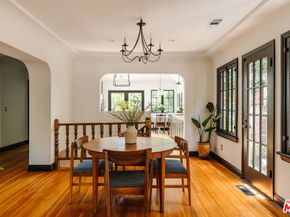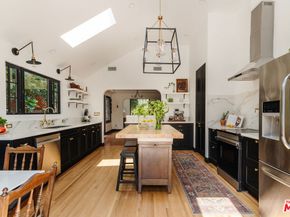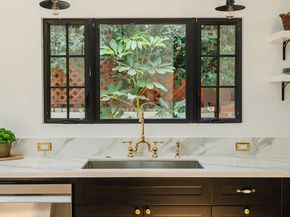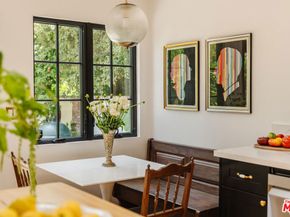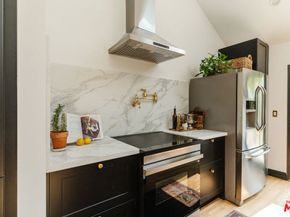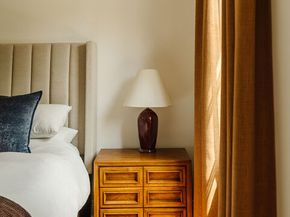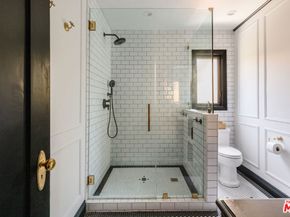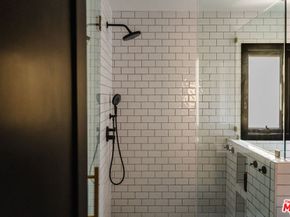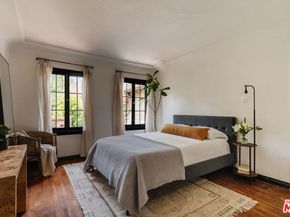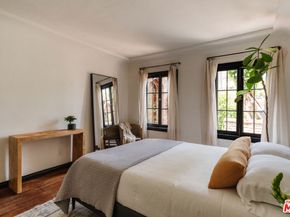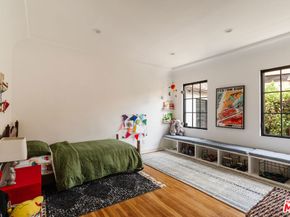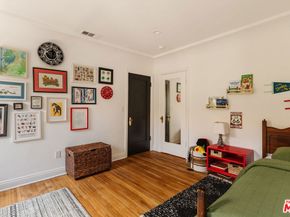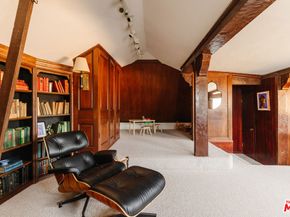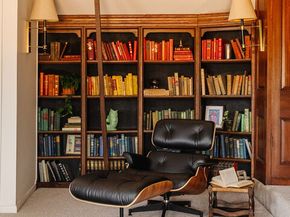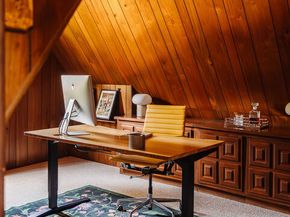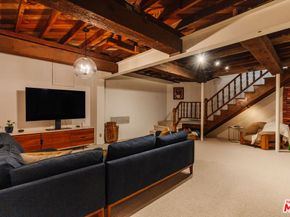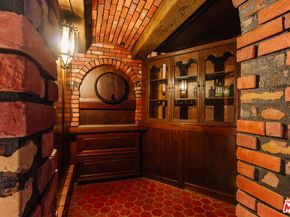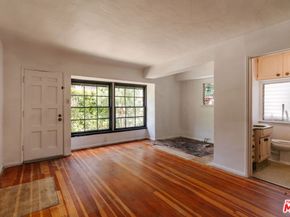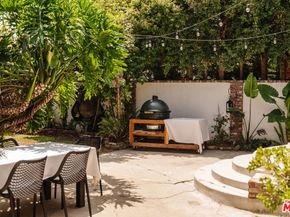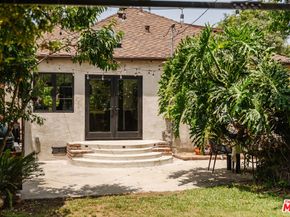Welcome to 1222 Reynolds Drive, a rare and enchanting 1928 English Tudor nestled in Glendale's coveted Adams Hill neighborhood. With its gabled rooflines, wraparound eaves, and architectural details, this historic gem exudes elegance and charm. Adding to its mystique, this property has been attributed to renowned architect Robert Byrd, known for his whimsical designs across Los Angeles. While official records are limited, it is believed that Byrd had a role in designing the home in the early years of his career and lived here with his parents. Spanning over 3,363 square feet, the main residence features high coffered ceilings, inlaid hardwood floors, and a seamless blend of original character and modern updates. The remodeled kitchen is a showstopper that inspires with bright, vaulted ceilings and skylights, new hardwood floors, quartz countertops, premium appliances, and a cozy breakfast nook. Beyond the kitchen are three large bedrooms with coved ceilings and an exquisitely updated bathroom. While rich in history, the home has been thoughtfully refreshed with numerous updates, including new flooring, elegant fixtures throughout, arched doorways, and a new casement window that streams natural light throughout the living room anchored by a stately fireplace. The property contains an additional permitted dwelling unit (on record as a duplex). With the right vision, this unit offers endless possibilities for a guest suite, studio, office or possibly a rental unit to generate income. Upstairs, a dramatic wood-clad library offers an inspiring space for work, play, or quiet retreat. Downstairs, a spacious basement with tall ceilings includes flexible areas for lounging, a home theater, or games plus a kitschy, pub-like area perfect for gathering over drinks. Outside, the gardens and backyard provide privacy, charm, and plenty of room to gather, dine, or unwind. Located in the vibrant, walkable Adams Hill neighborhood, this home is centrally located near some of the best restaurants and popular spots in Glendale, Atwater and Highland Park and is just a short walk to the local pocket park and KAFN coffee, 1222 Reynolds Drive is a rare blend of architectural pedigree, character, and opportunity.












