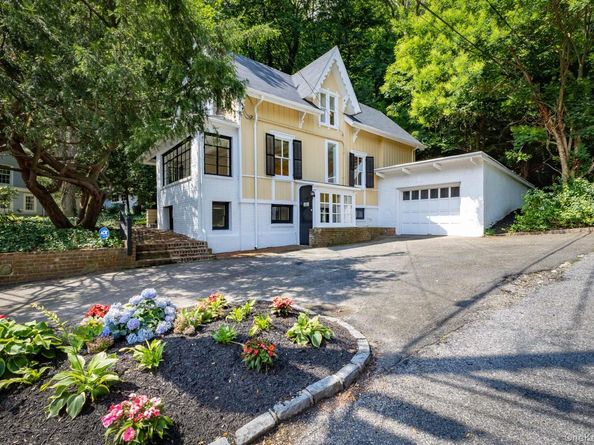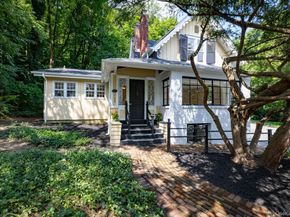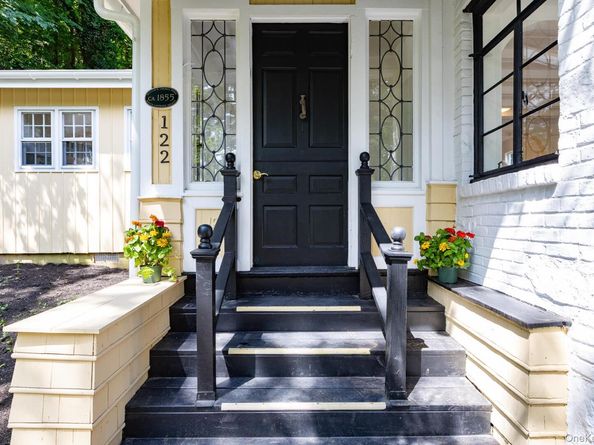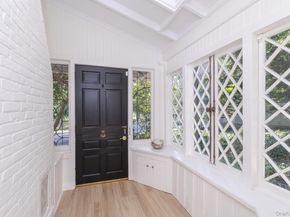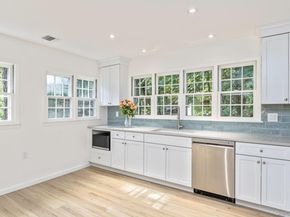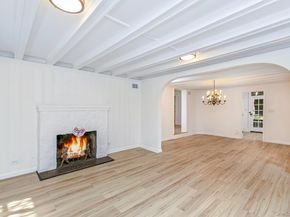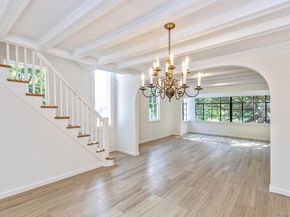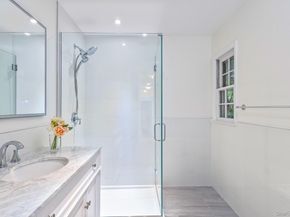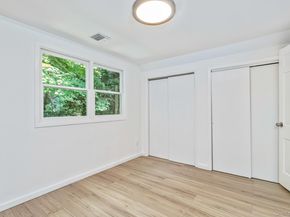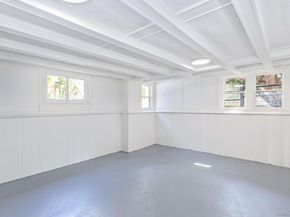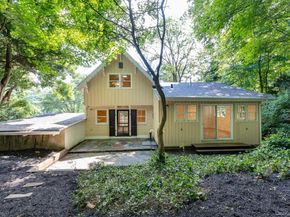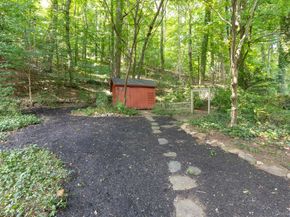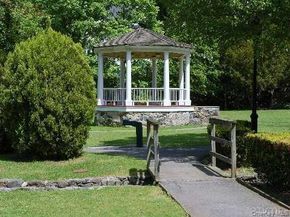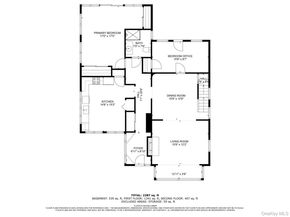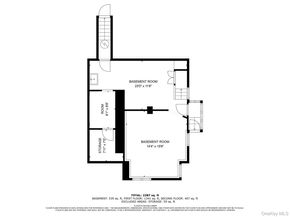The W. H. Cornell House, often referred to as the "Wedding Cake House" because of its curlicued gingerbread trim along the eaves, was built for W. H. Cornell in 1865. Constructed of wood, it has a brick foundation and unique wrought iron casement windows across the front, offering extensive views of Gerry Park and ponds across the street.
Step back in time into this charming Gothic Revival home where historic character meets modern comfort in perfect harmony. This thoughtfully renovated 3/4-bedroom, 2-bathroom residence on 1/4 acre, showcases classic board and batten siding while offering today's conveniences across 2100 square feet of living space.
The recent (2025) comprehensive renovation brings fresh energy to every corner, featuring a brand new roof, updated flooring, skylights, central air, freshly finished walls, a stunning new kitchen that balances period charm with contemporary functionality, and beautifully updated bathrooms -- because while history is wonderful, modern plumbing is even better! A spacious main floor bedroom offers easy accessibility and the finished basement provides additional space for recreation or leisure activities Yet, for all the updates, you'll still be greeted by character-rich beamed ceilings, leaded casement and diamond-paned windows, and a graceful arched divider between the living and dining rooms, all remnants of the stories of yesteryear. The generous and private back yard creates an ideal retreat for entertaining or to enjoy quiet moments.
Located in Roslyn's Historic District, the property offers the best of all worlds -- tranquil suburban living with urban accessibility. The Long Island Railroad station is nearby, making the commute to New York City both easy and efficient. The collection of gourmet restaurants (one where George Washington reportedly had breakfast) and distinctive shops in Roslyn Village are within walking distance. Perhaps the crowning jewel of this property's location, however, is its proximity to Gerry Park with its picturesque ponds, gazebo, benches and the Bryant Library -- all merely across the street. In addition, the acclaimed Roslyn School district is noted for its superior educational standards.
This rare combination of historic elegance, modern updates, natural beauty and transportation convenience creates an exceptional opportunity for discerning buyers seeking a distinguished home that offers it all -- a truly special residence awaiting its next chapter.












