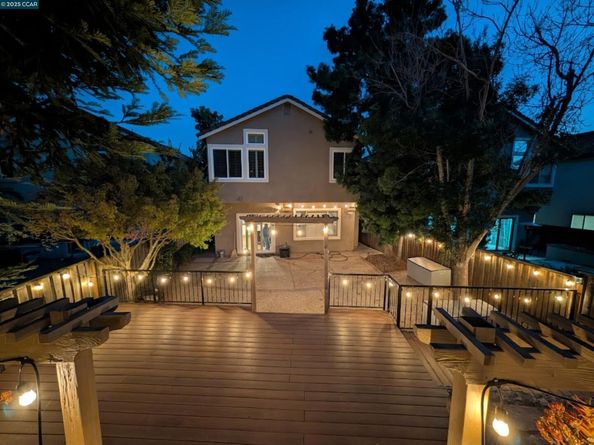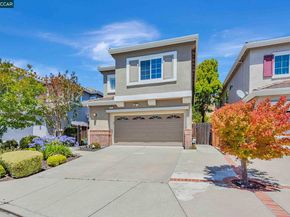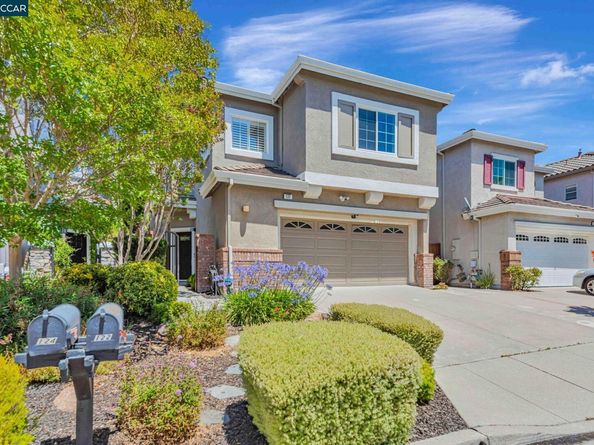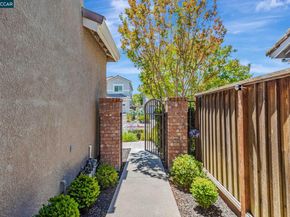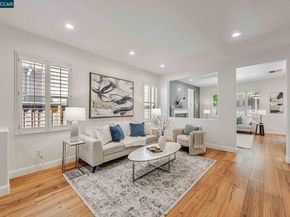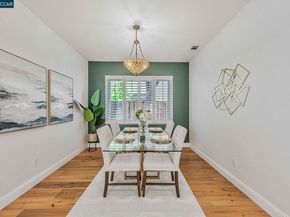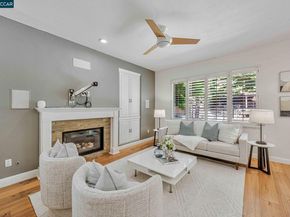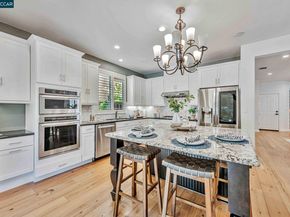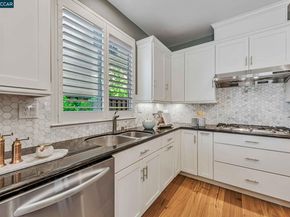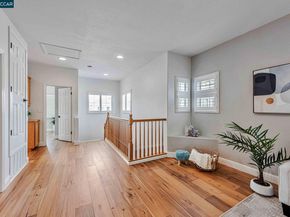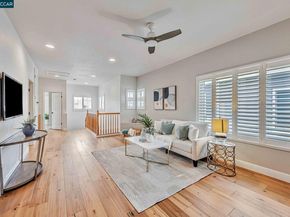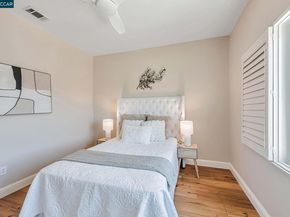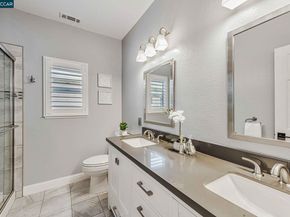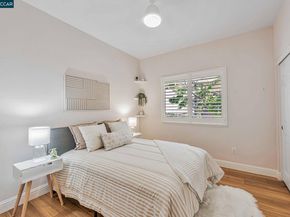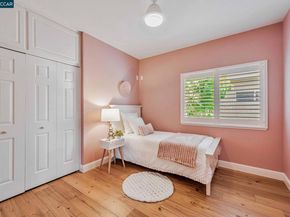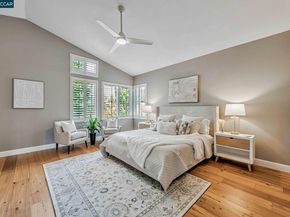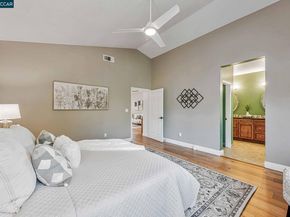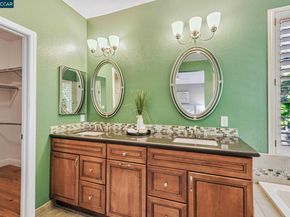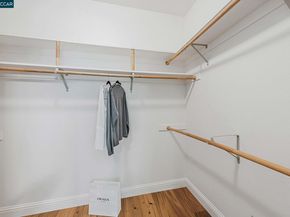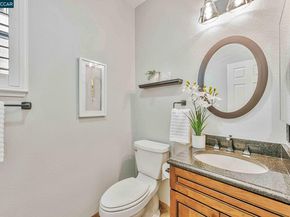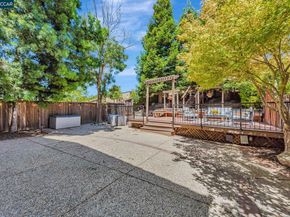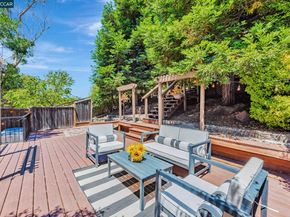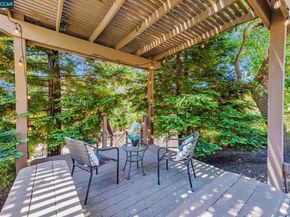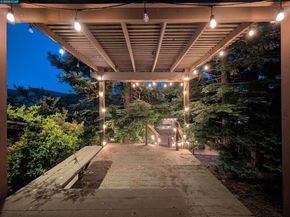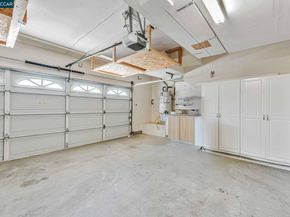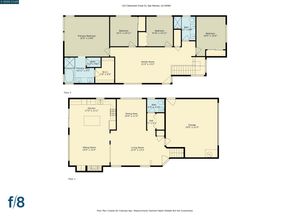LARGE PRICE CUT! Welcome to this beautifully updated 4-bed, 2.5-bath home situated on one of the larger 5,300 sqft lots in a quiet cul-de-sac. No rear neighbors and no HOA! Located in the top-rated San Ramon Valley Unified Schools. The open-concept layout features soaring ceilings, new hardwood wide-plank floors, plantation shutters, built-in speakers, and smart home amenities. Enjoy ultimate flexibility with both a family room and living room, plus a separate formal dining room, perfect for entertaining indoors and out. At the heart of the home, the kitchen boasts stainless steel appliances, solid-surface counters, ample storage, and an oversized island for gathering with family and friends. The kitchen flows into the family room with year-round views of lush green hills. Upstairs, a large bonus loft offers versatile space for a TV room, play area, or home office. The primary suite includes a spacious walk-in closet. Recent updates include new floors, smart fridge, washer and dryer, new AC, and fresh interior paint, making this home move-in ready. Enjoy a private, low-maintenance backyard ideal for relaxing and entertaining. Conveniently located near top-rated Twin Creeks Elementary, Iron Horse Middle, and California High, plus parks, trails, shopping, dining, hwy680. Come see!












