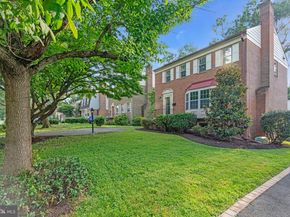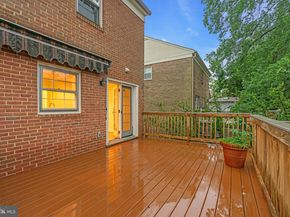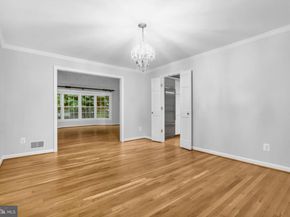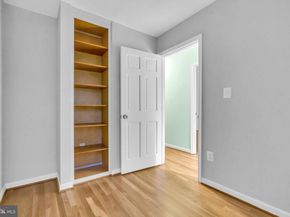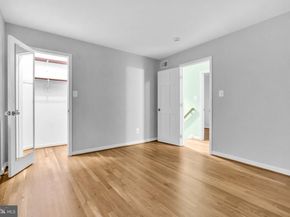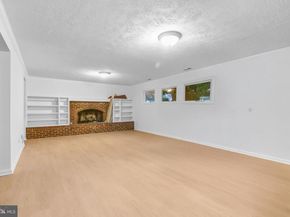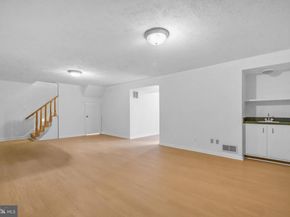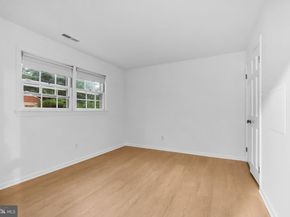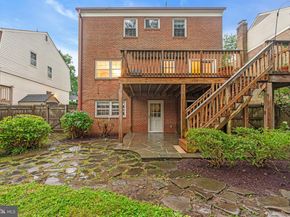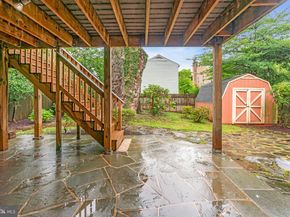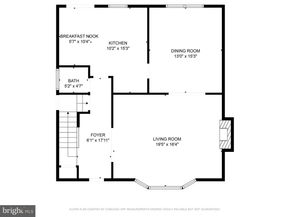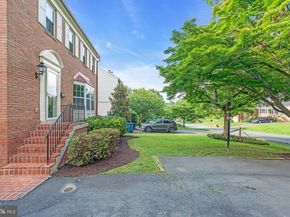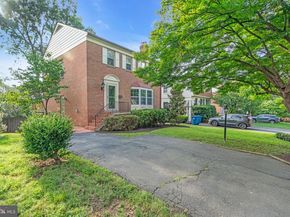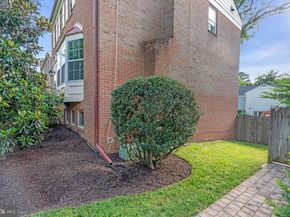Welcome to this beautifully maintained all-brick residence nestled on a picturesque street in one of McLean’s most desirable neighborhoods. With nearly 3,000 square feet of finished living space, this 4-bedroom, 3.5-bathroom home combines classic charm with modern updates in an unbeatable location served by top-rated schools.
Step into the sun-filled living room featuring a stunning bay window, built-in bookshelves, fireplace and abundant natural light. The adjacent dining room offers peaceful views of the flat, private backyard—perfect for indoor-outdoor entertaining.
At the heart of the home is a beautiful chef’s kitchen, equipped with premium Viking appliances, a SubZero refrigerator, and direct access to the rear deck—ideal for morning coffee or evening grilling.
Upstairs, you'll find three spacious bedrooms and two full baths, including an expanded primary suite with a spa-like bathroom featuring marble tile, a soaking tub, and heated floors.
The fully finished lower level is bright and open, offering incredible flexibility. It includes new floors, a huge family room with a fireplace, a full bathroom, a separate guest room, a large laundry area, and walk-out access to the backyard.
Recent updates include: 2025 New Floors in Basement, Interior Painted, Main and Upper Floors Refinished, 2016 Roof, Trex Deck, Full Bath in Basement, Kitchen Appliances, Driveaway, Bay Window in Living Room.
Situated on a generous lot with mature trees and a flat lawn, this home offers tranquility and convenience just minutes from downtown McLean, Tysons, DC, and major commuter routes. Located in the sought-after Churchill Road ES / Cooper MS / Langley HS pyramid, it’s the perfect blend of style, comfort, and location.













