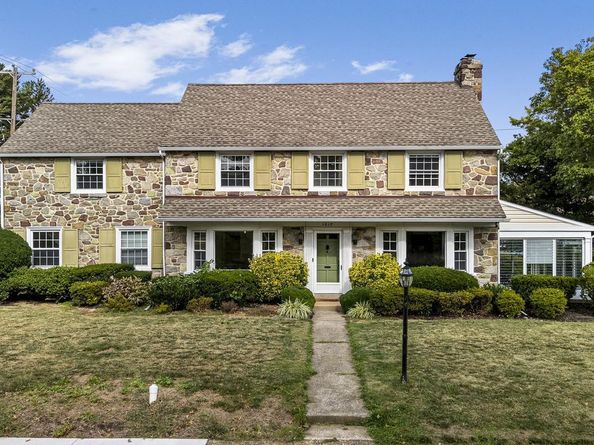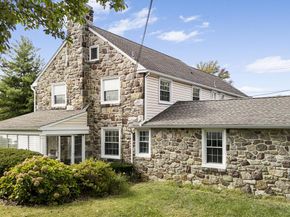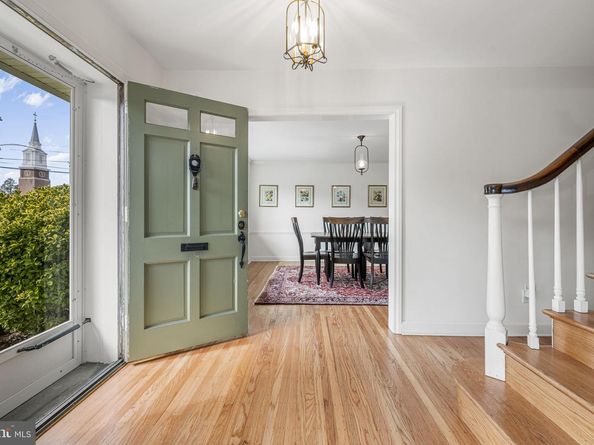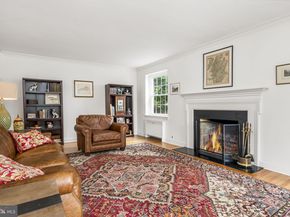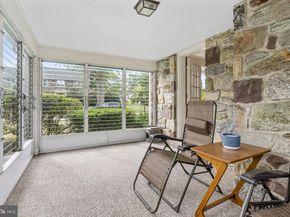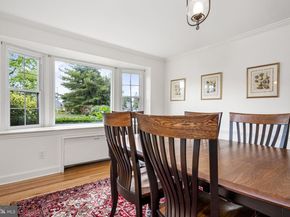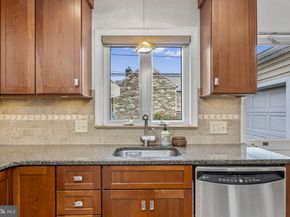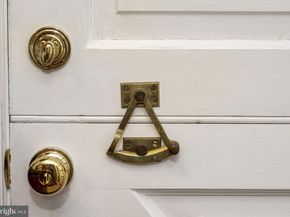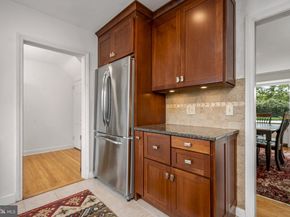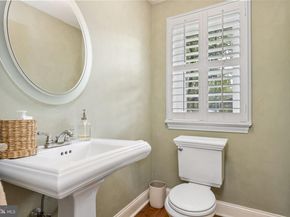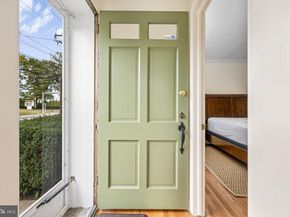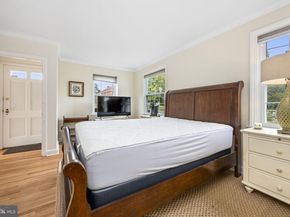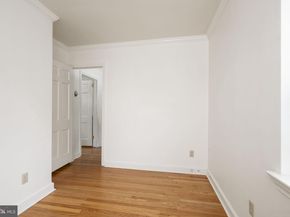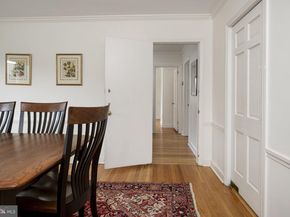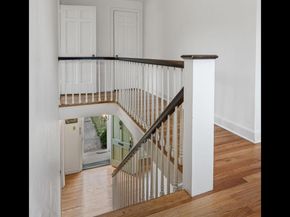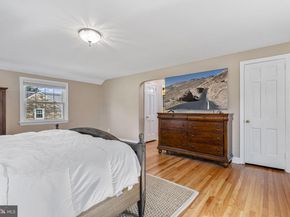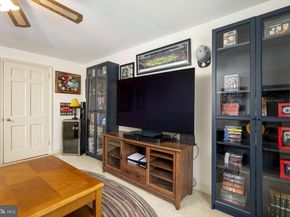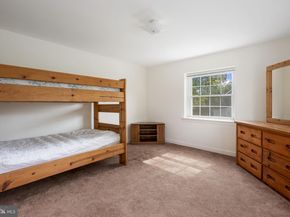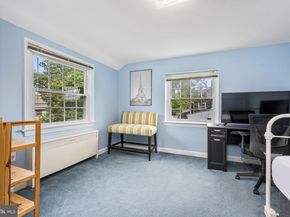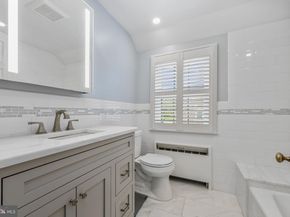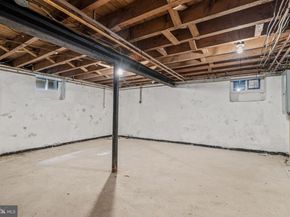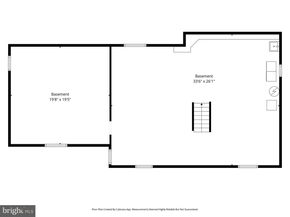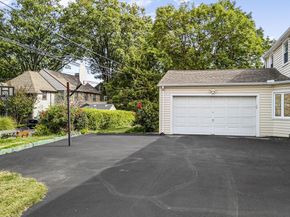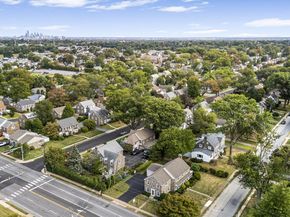This stately stone-front colonial blends timeless charm with rare versatility. Set on a corner lot, the home showcases classic 1940s craftsmanship with original plaster walls, detailed trim, and preserved original fixtures. The solid construction provides a strong natural sound barrier, giving you a remarkably quiet, comfortable living environment—proof that timeless design and quality materials stand the test of time and accommodate today's modern lifestyle.
The most unique feature is the private main-floor suite with its own exterior entrance and the ability to be locked off from the rest of the house. Ideal for an au pair, in-law suite, guest quarters, or a dedicated business area, it’s move-in ready as-is and could easily accommodate a future bathroom for potential rental income, or even for your in-law's convenience (I mean, even though there IS a half bathroom on the main level already, why not add some value and pop in a full one).
Inside, enjoy a spacious living room with a wood-burning fireplace, a formal dining room, and a sunroom with a breeze that captures both sunrise and sunset. Off the kitchen and foyer is a cozy breakfast nook—perfect for casual meals or coffee breaks. The kitchen itself features warm cabinetry, granite counters, stainless steel appliances, and a charming Dutch door that opens directly to the driveway for convenient access to the oversized two-car garage. And between the garage, the wide private driveway, and the remarkably open street parking, this home is truly social-gathering ready. You’ll never worry about where guests will park, that's for sure.
Upstairs, you’ll find a large primary suite with a walk-in closet and its own bathroom, plus three additional generously sized bedrooms and a newly renovated full hall bath. From the hallway, you’ll also access the attic—offering an unbelievable amount of storage, with sturdy pull-down stairs that make it safe and easy to use. The basement provides even more storage and retains its original coal room—a historic feature from the home’s mid-century era—alongside dry, usable square footage.
Added bonuses include the sheer convenience of having all of Springfield and Haverford’s shopping within a 15-minute drive, as well as plenty of stores and eateries within a one-mile radius. A favorite is the iconic Llanerch Diner, famously featured in Silver Linings Playbook with Jennifer Lawrence and Bradley Cooper.
Words alone can’t capture everything this home has to offer, inside and out. Come see for yourself and find your forever at Ormond—make your move today.












