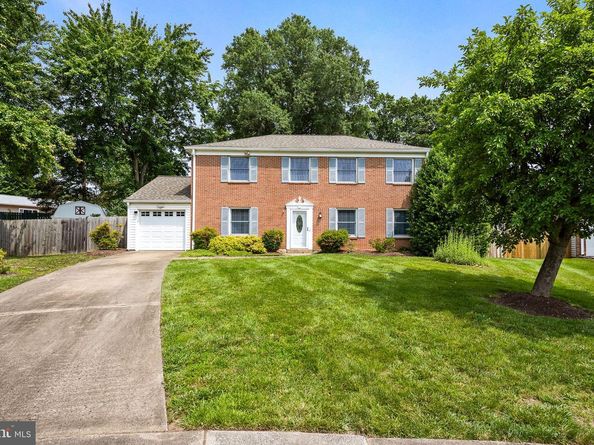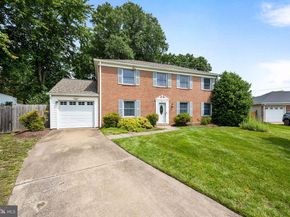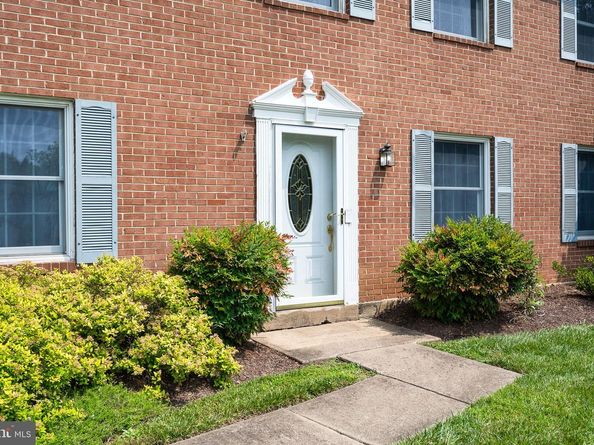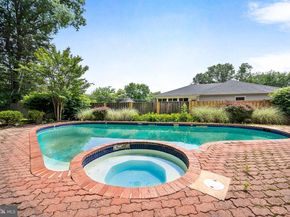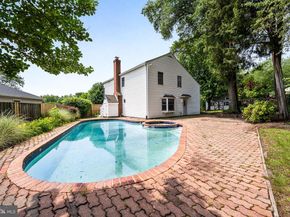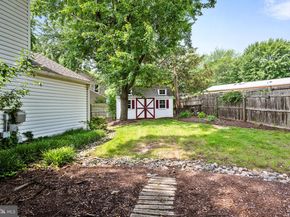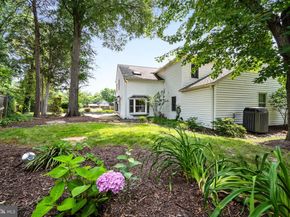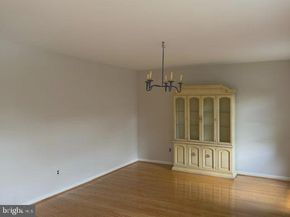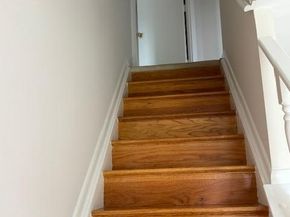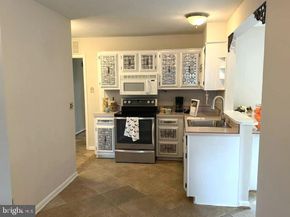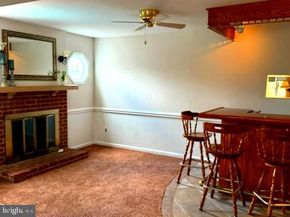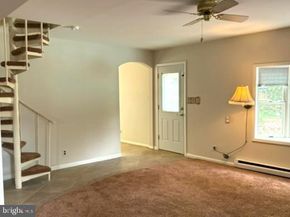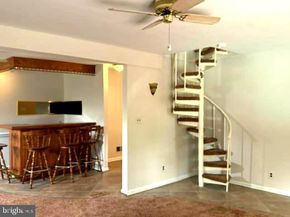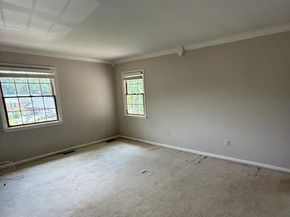READY FOR A POOL TO COOL OFF FROM THESE HOT SUMMER DAYS? Well, Welcome to 1213 Terrylynn Court – this 4-bedroom, 2.5-bathroom home offers OVER 2700 finished square feet of living space on a quarter-acre lot in a charming, established neighborhood with no HOA, and a charming back yard complete with your own oasis and pool.
The home has been well cared for over the years and the layout is fantastic. Separate living room, walks back to a sunny kitchen with charming breakfast area. The family room off the kitchen is added space, with a built in bar for great entertaining.
Upstairs, you'll find a huge primary suite with its own bath and walk-in closet, plus three additional bedrooms perfect for guests, offices, or hobbies, along with an added second family room, which takes the place of a basement!
Step outside to a real showstopper: the fully fenced backyard features a beautiful in-ground pool—perfect for summer fun, relaxing weekends, or entertaining.
IT HAS NOW BEEN COMPLETELY PAINTED, WITH WALL PAPER REMOVED..TOTALLY NEUTRAL AND READY FOR YOU!
You'll love the wide streets, mature trees, and peaceful feel of the neighborhood, with the convenience of being just minutes from Route 28, the Fairfax County Parkway, Dulles Toll Road, Herndon Metro, and Dulles Airport. Shopping, dining, and parks are close by, and the home is located in the sought-after Fairfax County School District.
NEW PRICE REDUCTION! READY FOR AN OFFER!
If you're looking for space, location, and the chance to make a home your own—this is it!












