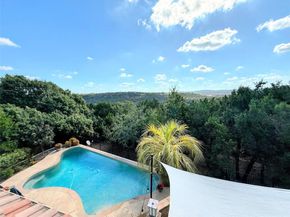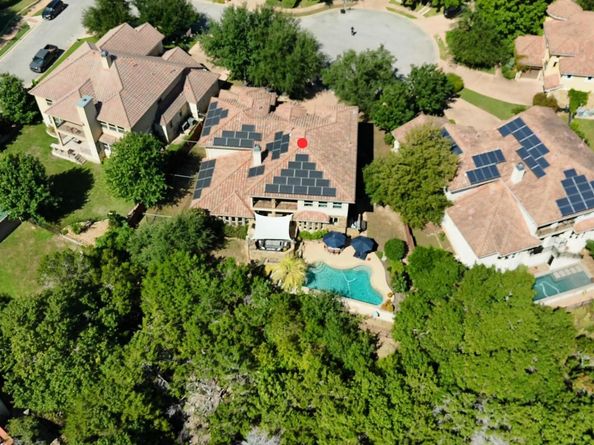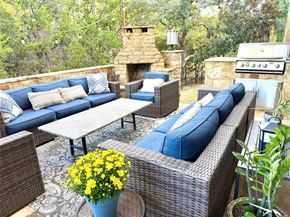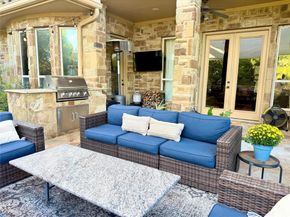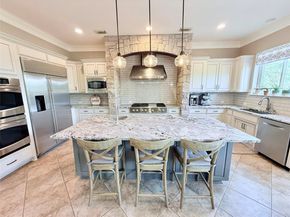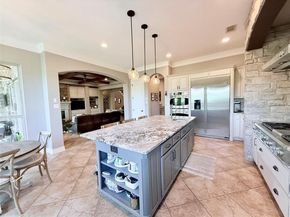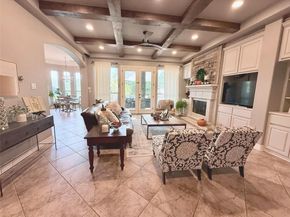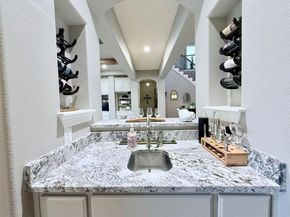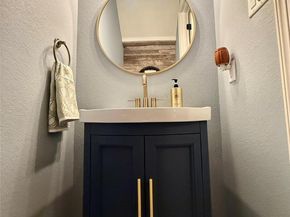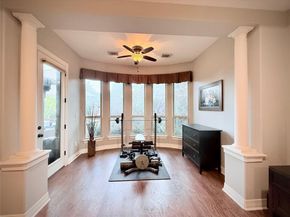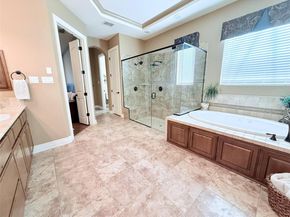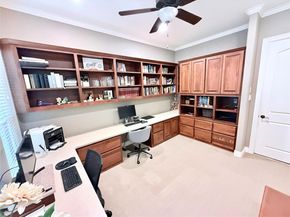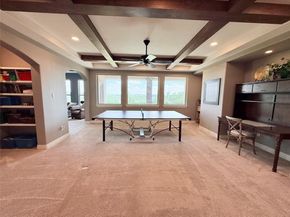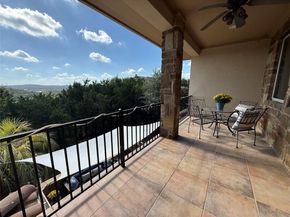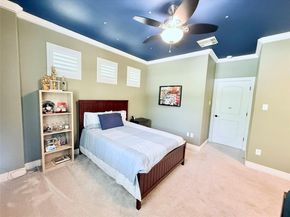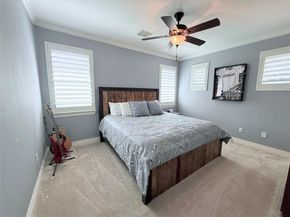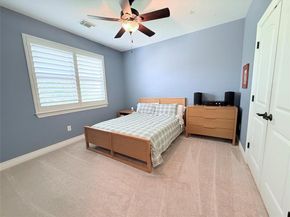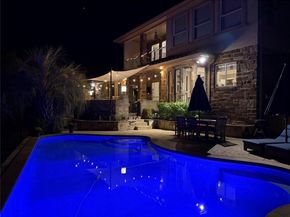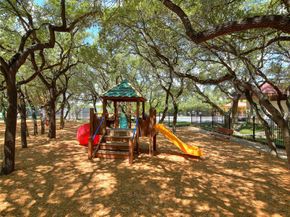This elegant Mediterranean-style home is thoughtfully designed for a growing, active family and crafted for years of cherished memories. Nestled within the gated community of Savannah Point on a spacious cul-de-sac lot, this stunning 4,662 sq. ft. residence (per appraisal) offers breathtaking views and a perfect blend of luxury, comfort, and thoughtful detail. Inside, four generous bedrooms and three and a half baths complement five inviting living areas, including a game room, media room, and flexible bonus space. The chef’s kitchen—featuring granite countertops (2021), an oversized island, GE Monogram built-in refrigerator, six-burner plus griddle range top, and commercial-grade vent hood—is the true heart of the home. The primary suite impresses with coffered ceiling beams and space for a reading nook or exercise area, while a private, tucked-away office offers ideal work-from-home quiet & convenience. Throughout the home, you’ll find reclaimed wood accents from a century-old Georgetown barn, 8-ft doors, plantation shutters, and abundant natural light. Comfort is ensured by two zoned A/C units and hospital-grade Lennox PureAir filtration systems with UV lights. Outside, Mediterranean charm continues with a stone-and-stucco façade, Spanish tile roof, resort-style pool (new motor 2019), extended stone patio with built-in fireplace and grill, and a serene backyard with panoramic views. Host gatherings or unwind in the effortless backyard oasis, where afternoon shade creates the perfect retreat. Additional features include Tesla solar panels (2018), stained cedar fencing with steel posts (2018), rear iron fencing (2024), and ample storage with floored attic space and custom built-ins. Located in one of the area’s most sought-after communities, residents enjoy resort-style neighborhood amenities and top-rated schools.












