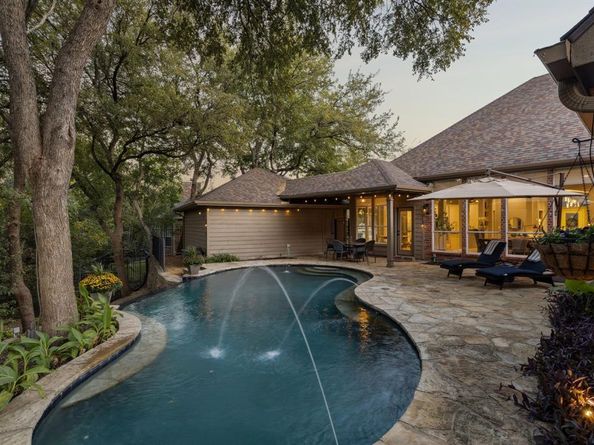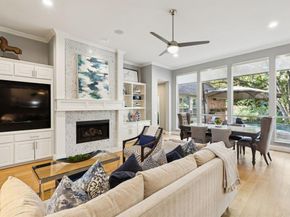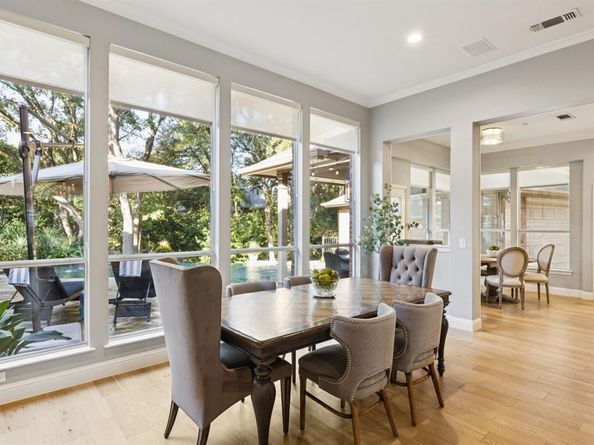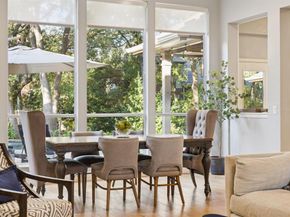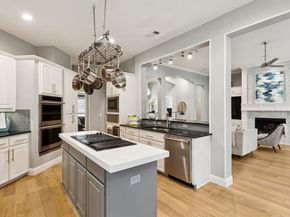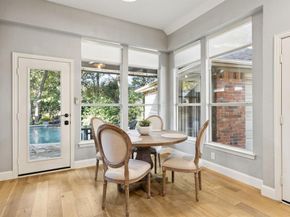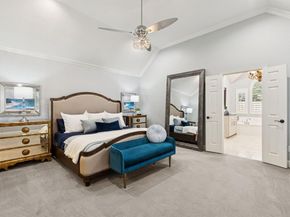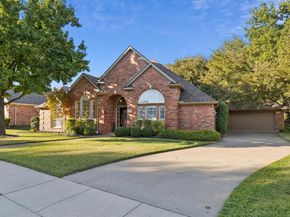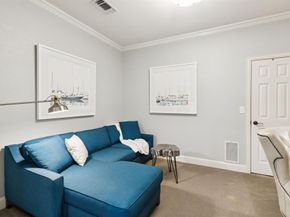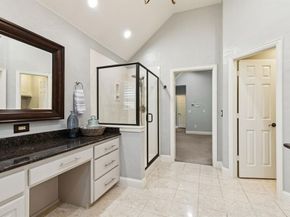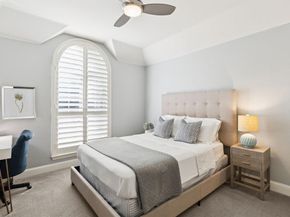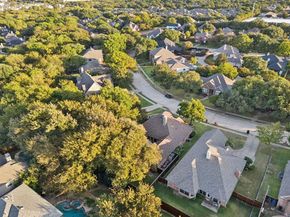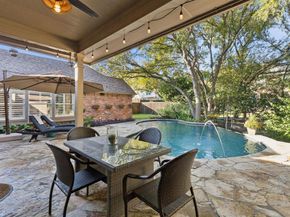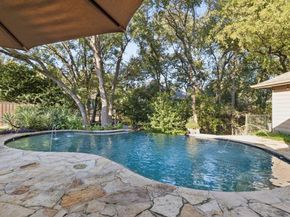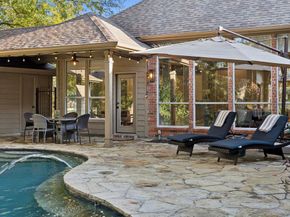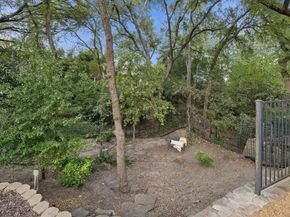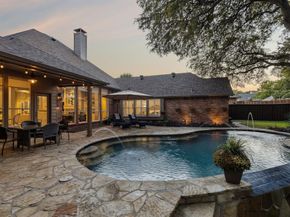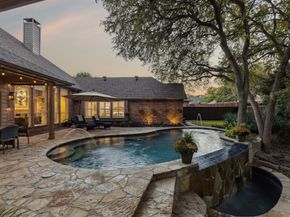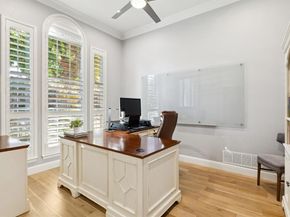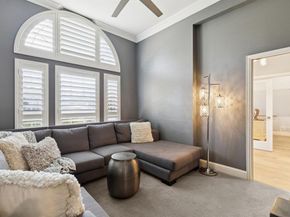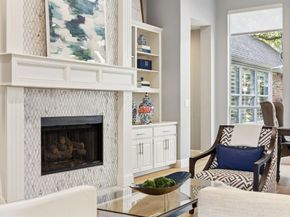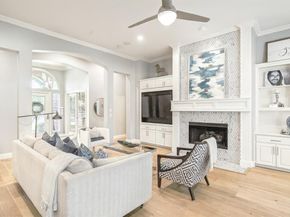This one-of-a-kind property is where luxury meets tranquility! From the moment you step inside, you’re greeted by panoramic views through a wall of windows overlooking your private backyard oasis. This unique residence has been meticulously updated with over $140,000 in designer upgrades, blending sophistication, comfort, and functionality. The open-concept layout is ideal for entertaining, featuring a gourmet kitchen with granite perimeter counters, a quartz-topped island, and top-of-the-line stainless steel appliances, including a built-in refrigerator, plus built-in wine and beverage fridges, double ovens, and a warming drawer. The floor-to-ceiling designer marble fireplace surround anchors the spacious family room in timeless elegance. Enjoy year-round views of your infinity-edge pool with cascading its water feature plus jetted water features, flagstone patio, covered patio perfect for relaxing or entertaining and two-level treed dry creek lot...a true retreat. Inside, solid white oak floors, elegant plantation shutters, and solar screens on most windows add beauty and energy efficiency. The spacious primary suite includes a flexible bonus room ideal for a nursery, second office, exercise space or private sitting area. The 4th bedroom space offers versatility as a media, fitness room or a number of other options. Each BR features walk-in closets with ample storage. Additional highlights include a leaf mesh gutter system and new backyard sod. Perfectly situated near the neighborhood hike and bike nature trail, this home also provides quick access to award-winning Boon Elementary School and exceptional community amenities, such as pools, amenity centers, sand volleyball, pickleball and tennis courts, and multiple playgrounds. This property truly delivers the best of both worlds—luxury living and a vibrant, active community where every detail has been thoughtfully curated for comfort, beauty, and lifestyle. See Upgrades and Updates List in transaction desk.












