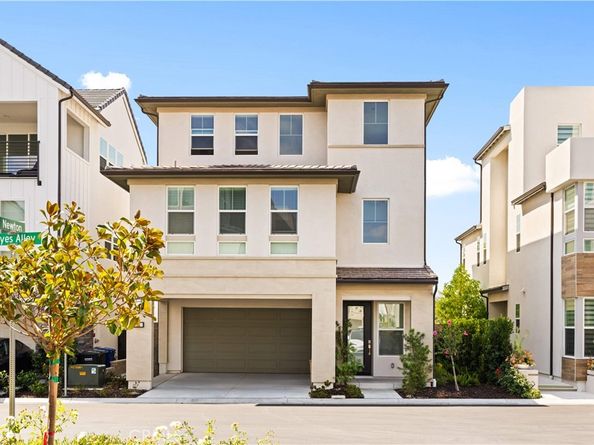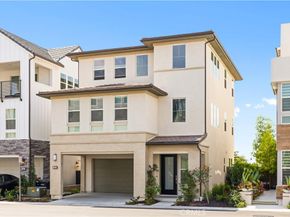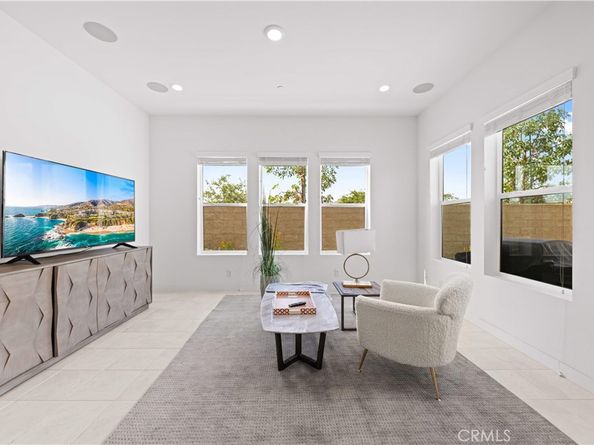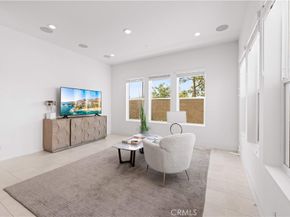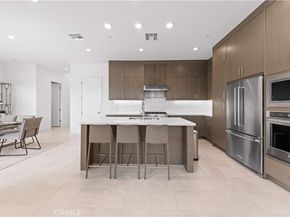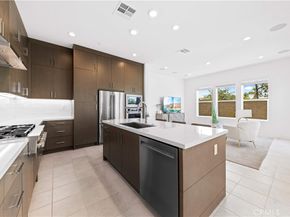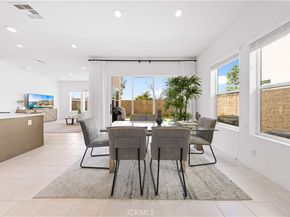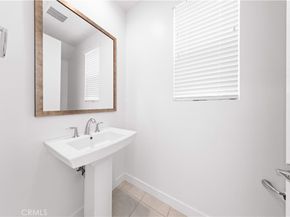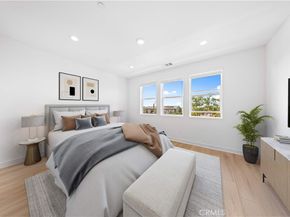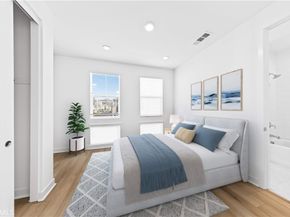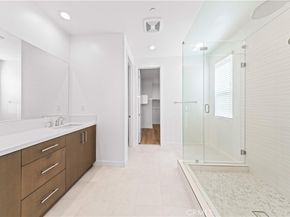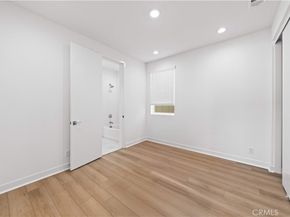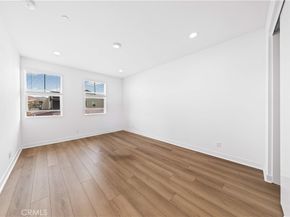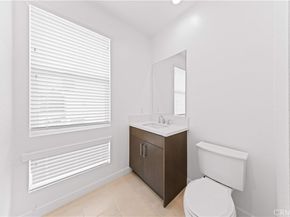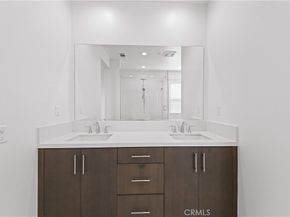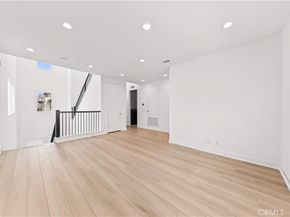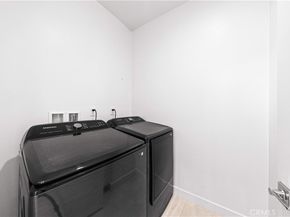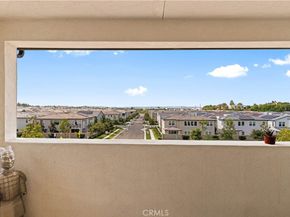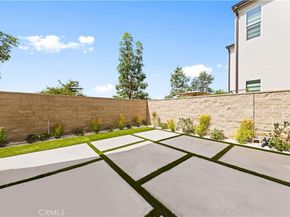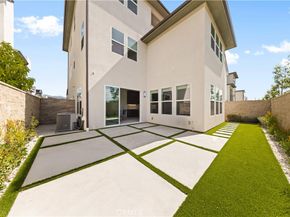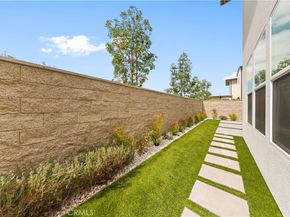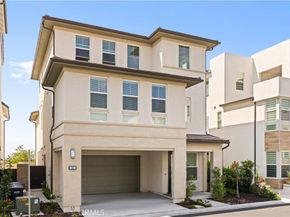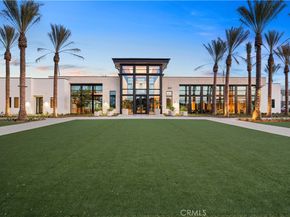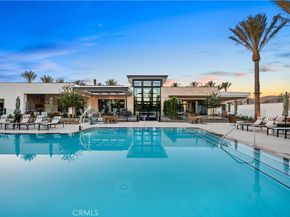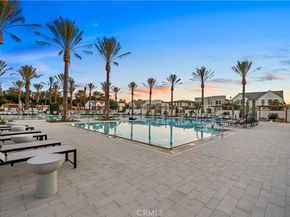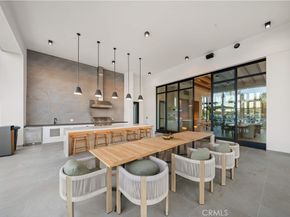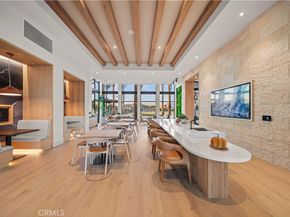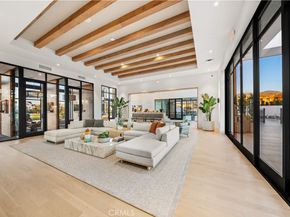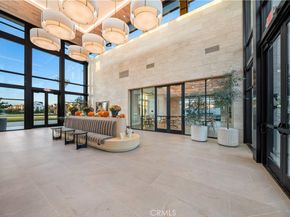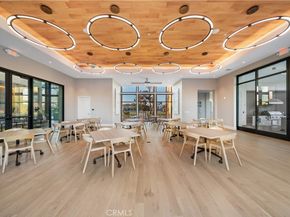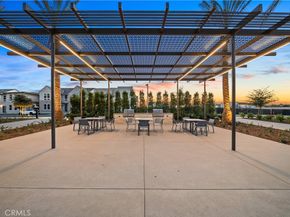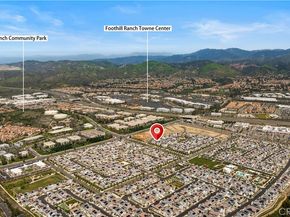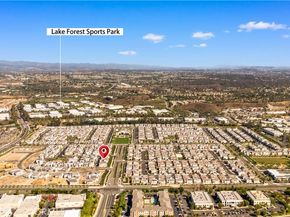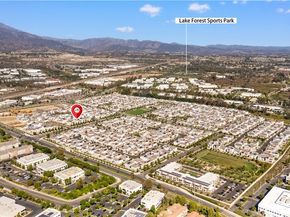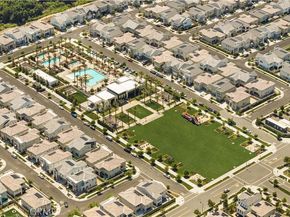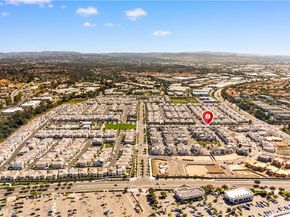No Mello Roos, Beautiful Toll Brothers' Single Family House at Lake Forest, Welcome to this luxurious Acacia, Coastal Contemporary home located in The Parklands at The Meadows. This home features: an impressive 31' high entrance, gourmet kitchen with center island, bar seating, 36" 6-burner commercial style gas range top, 4 bedrooms and 3.5 baths. The third-floor bedroom, full bath, loft and deck is ideal for multi-generational families, a home office, fitness area, or entertainment space. The Primary Suite includes spa-like bath with dual vanities, lavish shower and a spacious walk-in closet. This home comes complete with a designer appointed upgrade package including a 4.9kW solar system. The Meadows community offers a host of resort-style amenities, including a spacious recreation center, two pools, two spas, cabanas, 2 dog parks, sports fields, basketball, pickleball and volleyball courts, a lounge with a fireplace, and outdoor BBQ areas. In addition, enjoy the nearby miles of biking, hiking, and walking trails close to Meadows Community. Convenience location such as Home Depot, 24-hour fitness center, the shopping center, supermarkets, hospitals, and the Irvine Spectrum shopping Plaza. MUST SEE!












