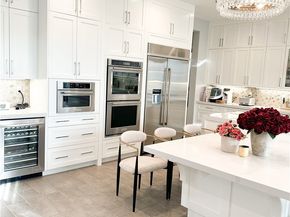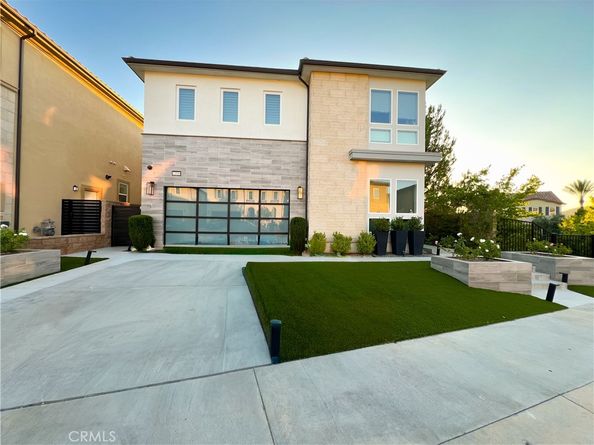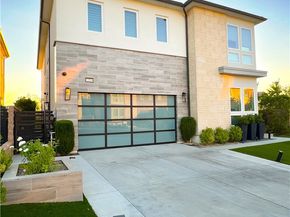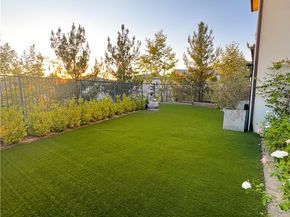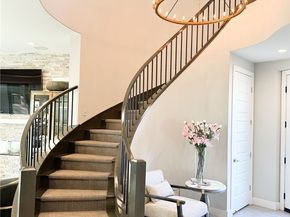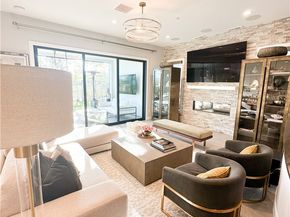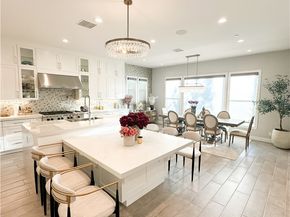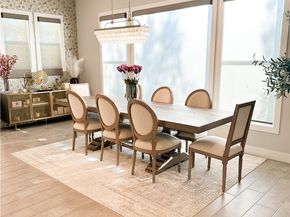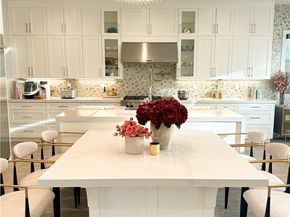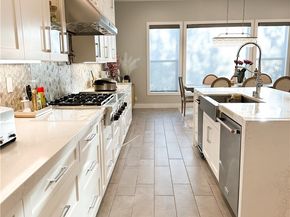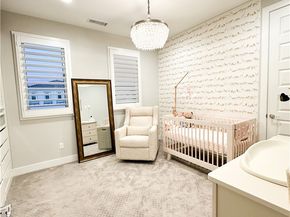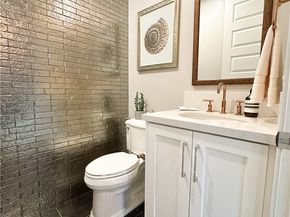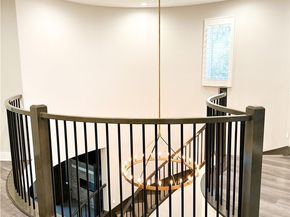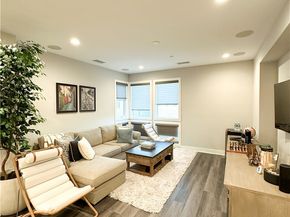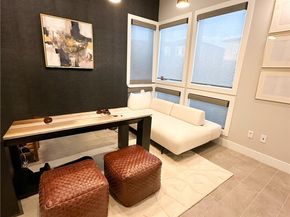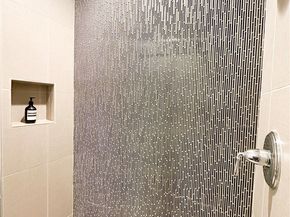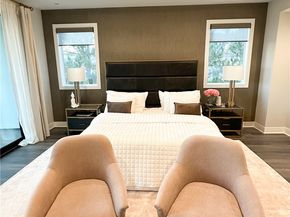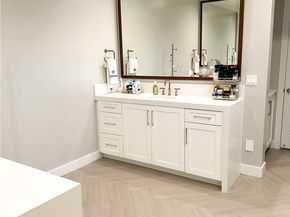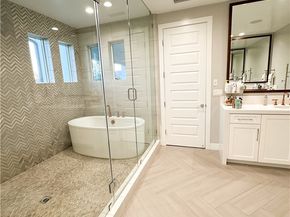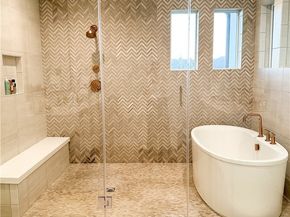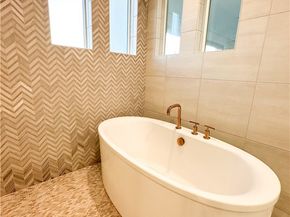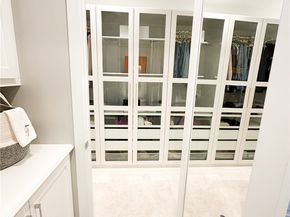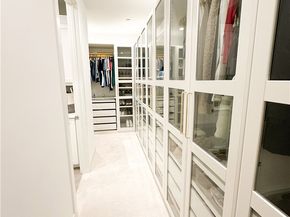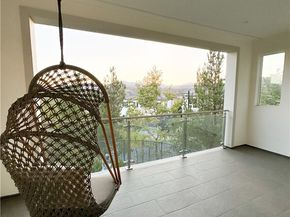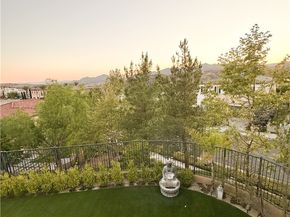Just like the MODEL HOME everyone falls in love with, this CORNER LOT home with breathtaking VIEWS in the highly sought-after GATED Avila at Porter Ranch community. Conveniently located across from the exclusive Clubhouse with RESORT-STYLE POOL & amenities, this Modern home showcases luxury upgrades throughout. Designed to blend modern luxury and comfort, this home features 5 bedrooms and 5 bathrooms, along with a GOURMET KITCHEN that showcases Calacatta quartz waterfall and an extended island. The kitchen is equipped with built-in JENN-AIR Pro appliances, custom high-ceiling upgraded craftsman cabinetry, and an expansive, captivating kitchen and dining backsplash.
The Great Room features a designer linear fireplace embedded into a cream gold stack quartzite wall, an upgrade reserved only for the model homes. Expansive MULTI-PANEL STACKING DOORS in the great room provide the perfect escape to a cozy outdoor living space for seamless indoor-outdoor entertaining with a decked up in-built speaker and woofer system. The primary suite features a private DECK, spa-style main bathroom with his and hers, oversized custom rain head shower, and exotic bathtub, along with quartz blizzard waterfall countertops seamlessly blended into a background of antique bronze mirrors.
This tech-savvy home features full automation with CONTROL4 Smart System, upgraded app-controlled lighting and temperature control, an upgraded home theater speaker and woofer system with simultaneous loop play in the great room, kitchen, patio, main bedroom, and loft, indoor and outdoor security cameras, and a centralized in-built vacuum system. Additional highlights include ELEGANT custom flooring and carpeting, an upgraded spiral staircase, SOLAR panels, and epoxy garage floors with an EV charging station.
This is Porter Ranch living at its finest. LUXURY, CONVENIENCE, and an unbeatable LOCATION (right next to Porter Ranch community school and the renowned Sierra Canyon School). The Vineyards at Porter Ranch, which is the premier entertainment, shopping, and dining destination, is within a short distance, showcasing why this is such a highly desirable location to call home.












