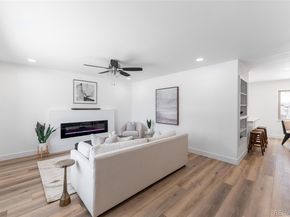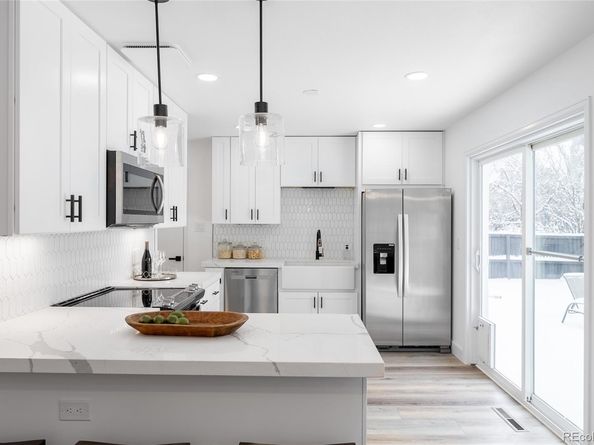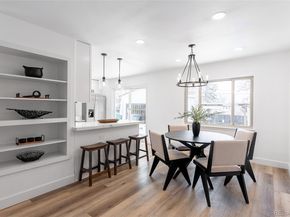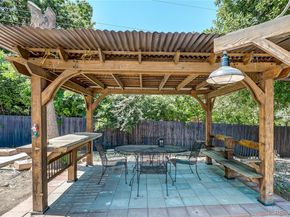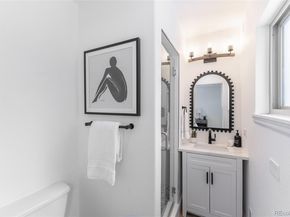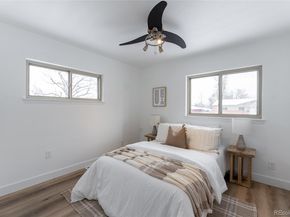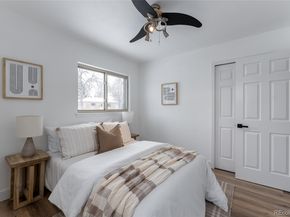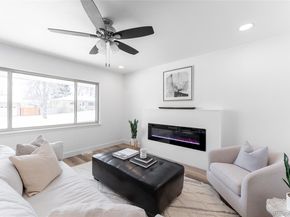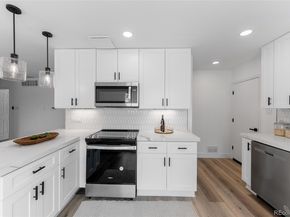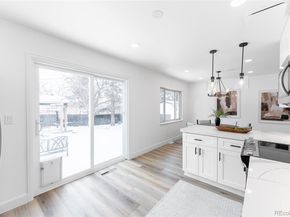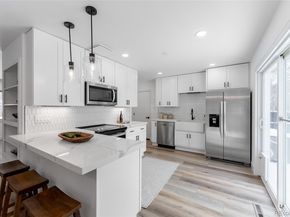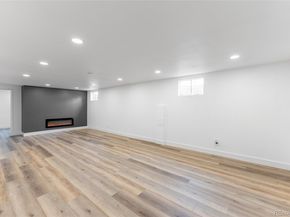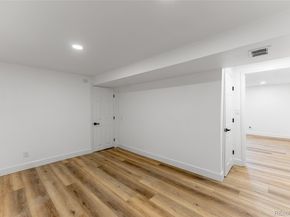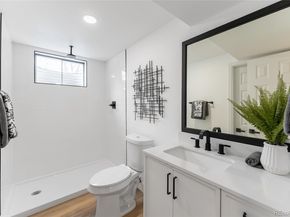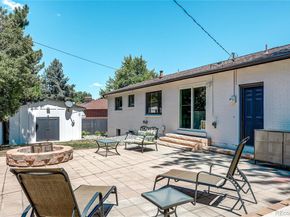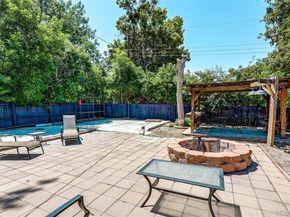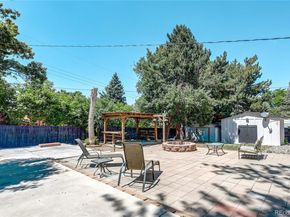WELCOME HOME! This Green Mountain Stunner is a Fully Renovated 6 Bedroom 3 Bath Home, Sitting on a Massive 9100+ Square Foot Lot! You will Love Designer Styled Finishes, Contemporary Updates Include New Luxury Plank Vinyl, New Interior and Exterior Paint, New Kitchen with Quartz Counters, New Doors and Hardware, New Trim, New Lighting including Recessed Lighting, Two New Fireplaces, And the List Goes On! Must see to Appreciate! Features a Primary Suite with En-Suite Bath, Ample Bedrooms and With Almost 2400 Finished Square Feet this Home, Could Make for the Perfect Multi-Generational Use, Roommates, Large Family, or Possible, Air BnB? Enough Room for Media Room, Studio, Gym, the possibilities are endless! Shifting to the HUGE Lot, Again the Possibilities are Endless! You Have a Large Oversized one Car Garage, Off Street Parking for Multiple Vehicles and Additionally RV Parking! Bring ALL the Toys! NO HOA! Love to Entertain? This Private Back Yard Features, a Large Patio, Pergola, Fire Pit Area, and a Lawn for the Pups and Kids! This Really is a Rare Opportunity in Green Mountain at this Price Point and in this Condition! Green Mountain is an Highly Desired Foothills Location with Immediate Access to Red Rocks, Golden, 285, 6th Ave, C470, I-70, The Western Slope, Parks, Trails, Shopping, Restaurants, all this While Still Having Short Commutes to Downtown Denver! if You are Not Familiar, come Find Out Why this Area is One of the Hottest Areas in the Denver Metro Area!












