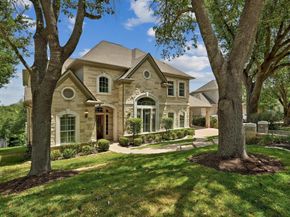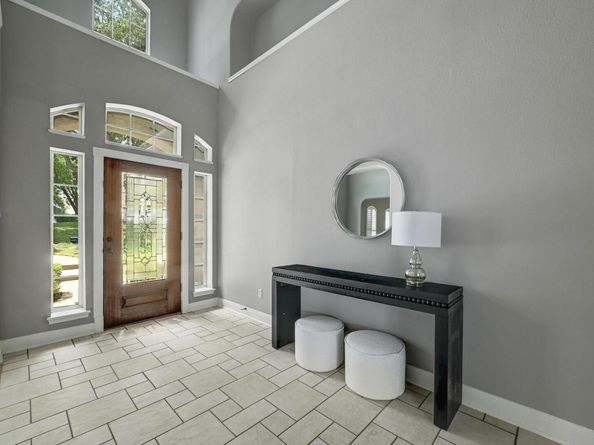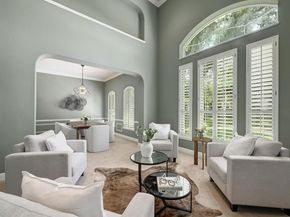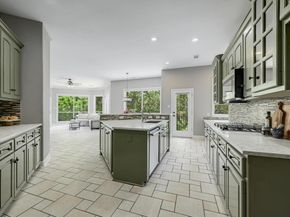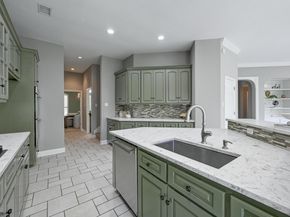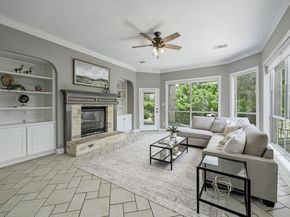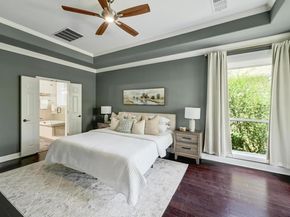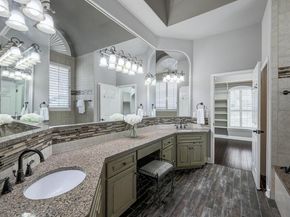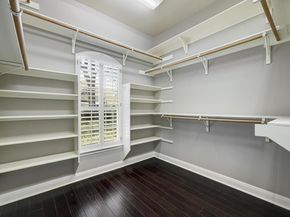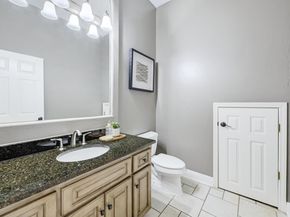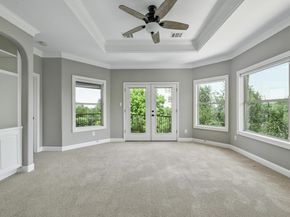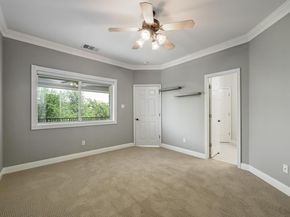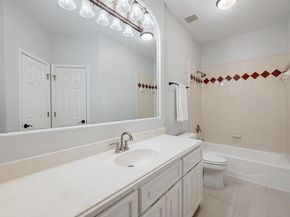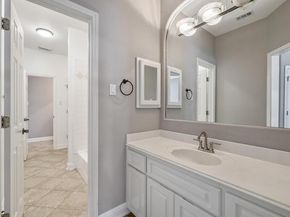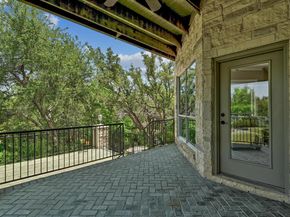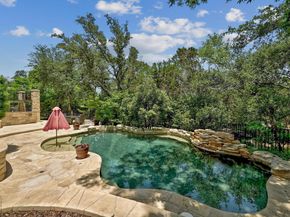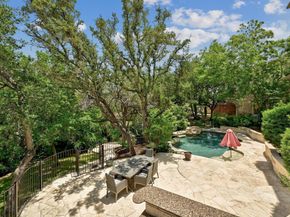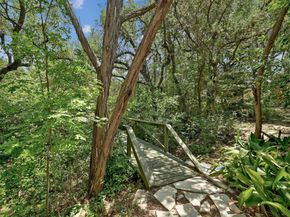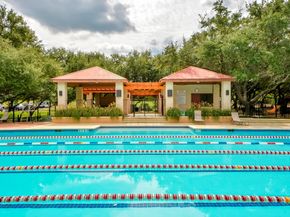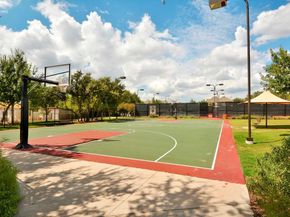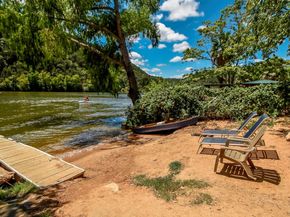Best-Priced Steiner Ranch Greenbelt Oasis with Pool + Private Fire Pit Retreat. Welcome to your private greenbelt sanctuary in the heart of Steiner Ranch. Tucked at the end of a quiet street and set on a rare 0.36-acre lot, this beautifully updated 4-bedroom home delivers the kind of privacy, serenity, and outdoor living that simply doesn’t come around often—especially at this price point. A sparkling pool anchors the resort-style backyard, but the magic doesn’t stop there. Follow the stone path through the trees and you’ll be led over a charming footbridge to your own secluded fire pit retreat—an enchanting greenbelt oasis that feels like a nature preserve in your own backyard.
Inside, the spacious 3,697 sq ft layout offers bright, open-concept living with updated flooring, fresh enhancements, crown molding, and an abundance of natural light. The modern kitchen features an oversized island, gas cooktop, double ovens, breakfast bar, and generous storage—ideal for daily living and hosting alike. The living room’s central fireplace and greenbelt views make it the perfect gathering space.
The primary suite offers peaceful privacy with serene backyard views and a spa-inspired bath. Three additional bedrooms plus a flexible second-living/game room provide room for everyone to live, relax, and play.
With $35K in recent seller updates, a pool, greenbelt backing, and a rare extended outdoor retreat, this is one of the best values in Steiner Ranch. Comps with similar features have closed significantly higher, making this home perfectly positioned in today’s market.
Located minutes from top-rated Leander ISD schools, multiple community pools, tennis courts, Lake Austin access, shopping, and dining—this is Steiner living at its finest. Don’t miss this unique opportunity to own a home that blends privacy, charm, and everyday luxury in one unforgettable setting.
Schedule your private showing today—this rare greenbelt gem won’t last!












