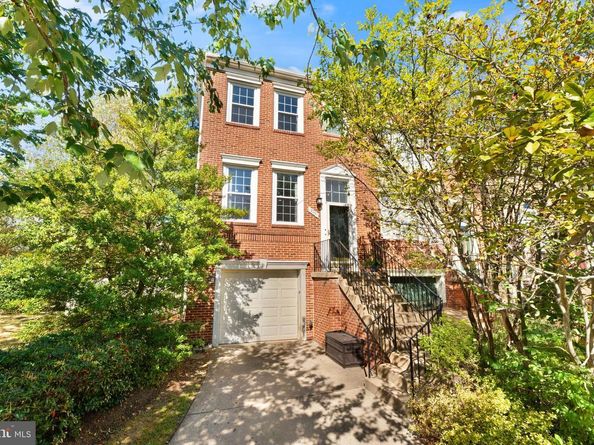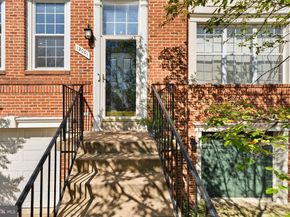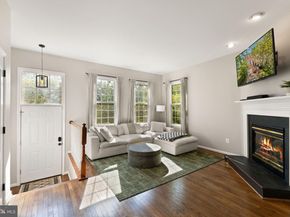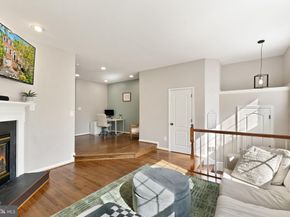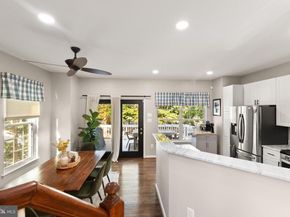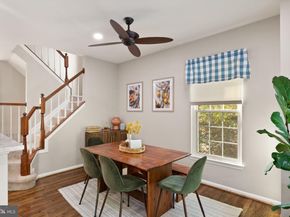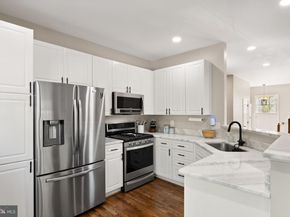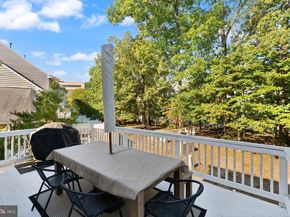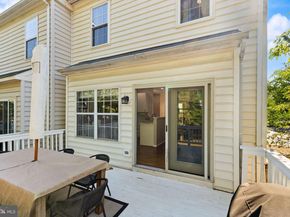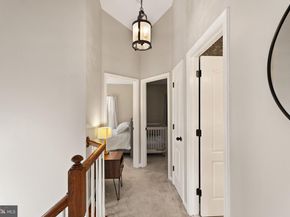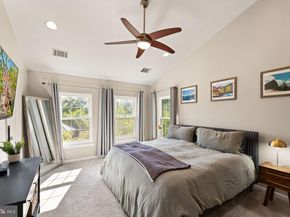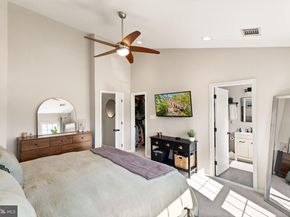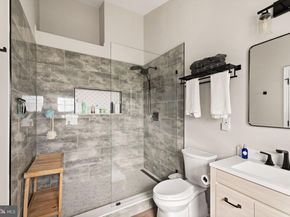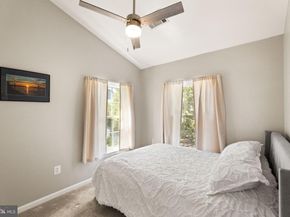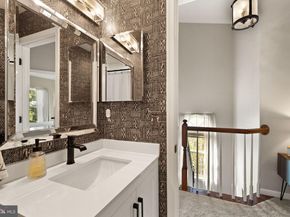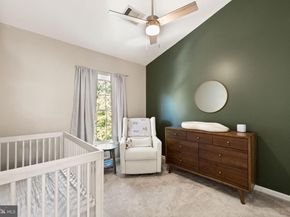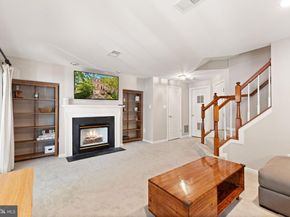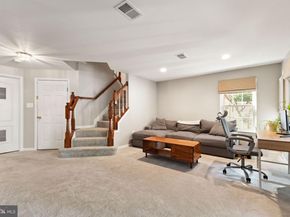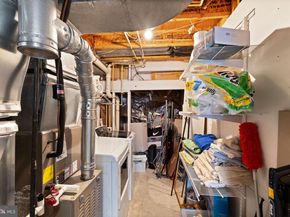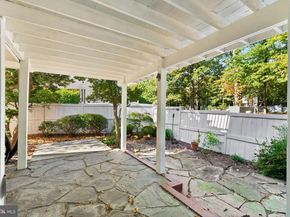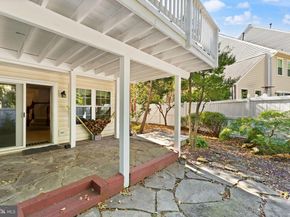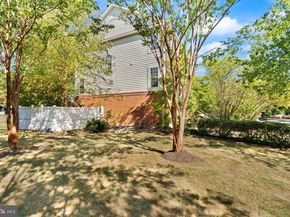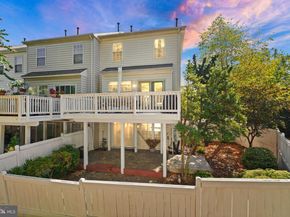Welcome home to 12001 Edgemere Circle, where you get the best of comfort, style, and access to the Reston community! Tucked in the heart of the town, this beautifully updated end-unit townhome blends modern finishes with thoughtful updates across three sunlit, finished levels. Step onto freshly re-stained hardwood floors under lofty ceilings, where an open layout leads you seamlessly into a designer kitchen boasting quartzite countertops, freshly painted 42″ cabinets, and gleaming stainless steel appliances. Outside, a generous sundeck invites morning coffee or evening gatherings in a private, green-backdrop setting.
Upstairs, the primary suite delights with vaulted ceilings, a walk-in closet, and a remodeled ensuite bath, while two additional bedrooms share a fully renovated hall bathroom featuring a modern tub, shower head, vanity, and sink. New carpet and paint, plus windows upgraded in recent years, make the upper level truly move-in ready. The walk-out lower level doubles your living space—complete with a cozy gas fireplace, built-ins, full laundry, and abundant storage—and opens onto a private fenced yard with a custom stone patio and lush landscaping.
This home has been meticulously maintained, with updates including a new roof, windows, a newer water heater, and washer and dryer—all complemented by two inviting fireplaces and a one-car garage with driveway parking. In this location, you’re not just buying a home but embracing all that Reston’s famed “live-work-play” lifestyle has to offer. Strategically placed in the center of it all, you’re a short walk from Reston Town Center—the beating heart of the community—with its shops, restaurants, festivals, and direct access to the Washington & Old Dominion Trail. The Silver Line Metro is within easy reach, making commuting to D.C. or the airport effortless. Enjoy green space, arts, dining, and culture at your doorstep—plus excellent public and private schools and a host of community amenities that make Reston one of the most desirable planned communities in the region.
This is more than just a home—it’s your gateway to the best of Reston: convenience, beauty, community, and lifestyle.












