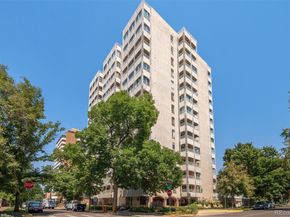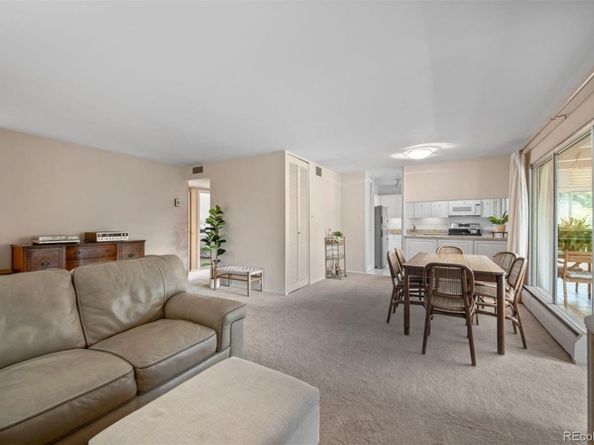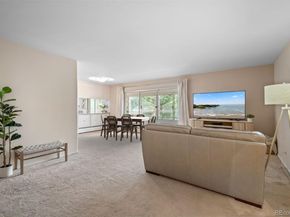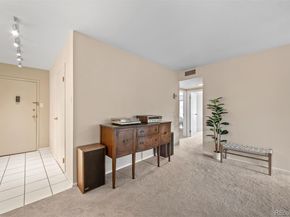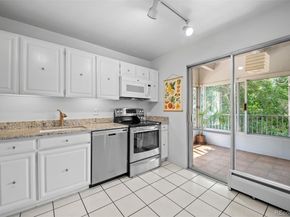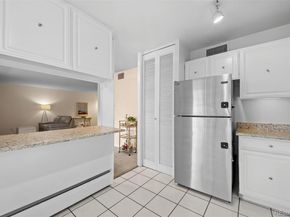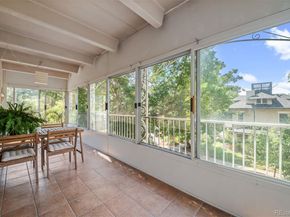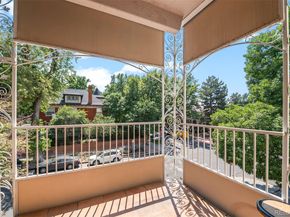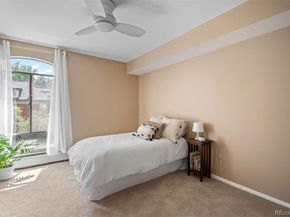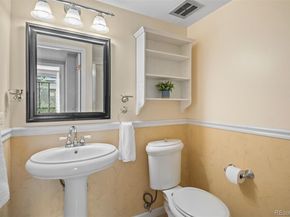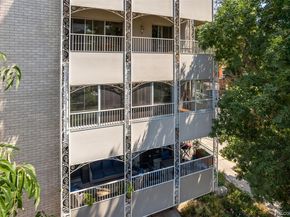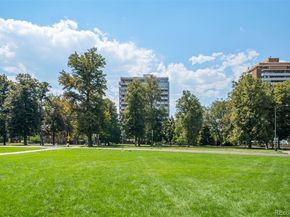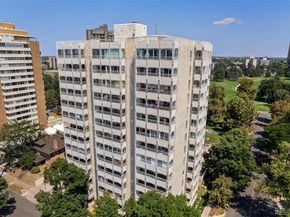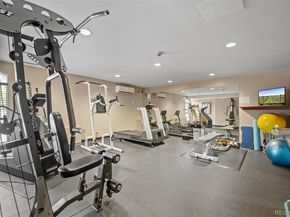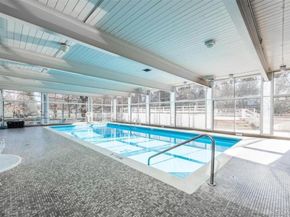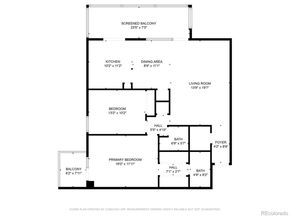Experience the perfect blend of peaceful park-side living and vibrant city life in this spacious 2-bedroom, 2-bath corner condo, ideally located next to Denver’s iconic Cheesman Park. An open floor plan filled with natural light flows effortlessly to an expansive enclosed balcony, now a year-round sunroom with functional windows and screens, perfect for enjoying peekaboo downtown views as the canopy of mature trees begins to thin in the fall. The kitchen features crisp white cabinetry, a large pantry, extra storage under the peninsula counter, and room for seating. A dedicated dining area and adjacent living room, seamlessly connected to the kitchen and outdoor space, make entertaining a breeze. The primary suite offers its own private balcony drenched in southern sun, two closets and a en-suite bathroom. The second bedroom provides generous closet space, charming arched wood shutters, and flexibility for family, guests or a home office. Amenities in this secure building elevate everyday living with an enclosed heated pool for year-round swims, an expansive terrace overlooking the park, a fitness center, steam room, reservable guest suite, and a welcoming gathering room with billiards and a kitchenette for hosting friends. Additional conveniences include a deeded underground parking space and private storage unit. Your HOA covers nearly everything—water, heating, A/C, trash, recycling, snow removal, and building maintenance—making lock-and-leave living truly effortless. Step outside to the park or stroll to Capitol Hill, Uptown, Congress Park, and City Park. Within minutes, you can be at Cherry Creek, the Botanic Gardens, Denver Zoo, or the Museum of Nature & Science. This home is a must-see.












