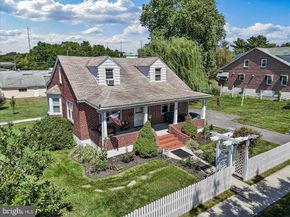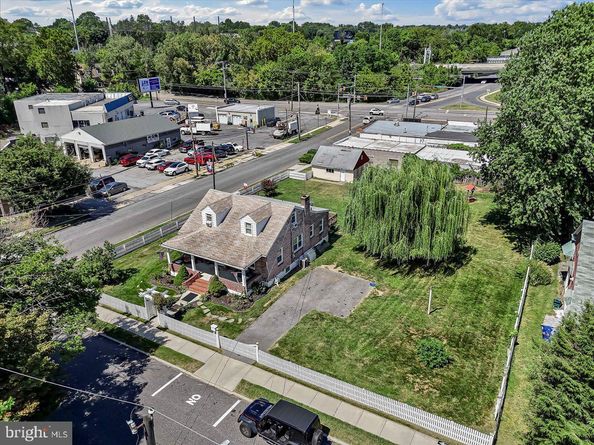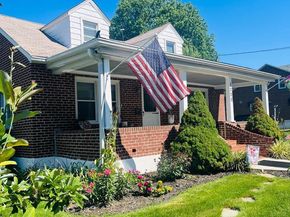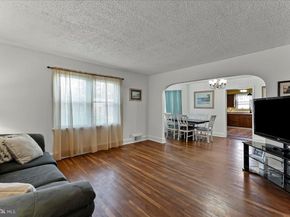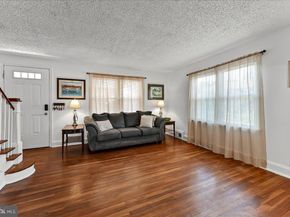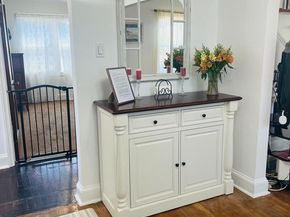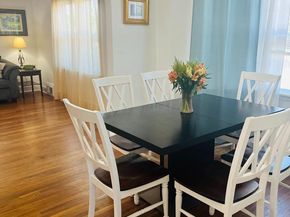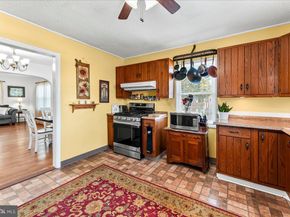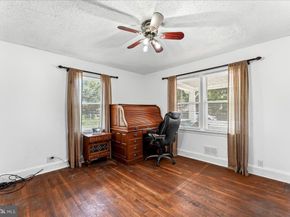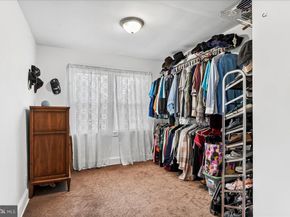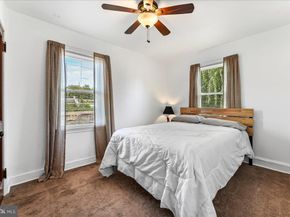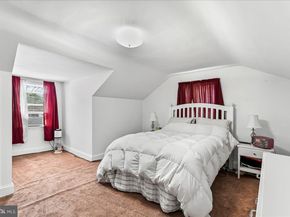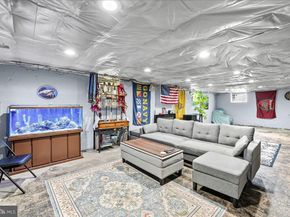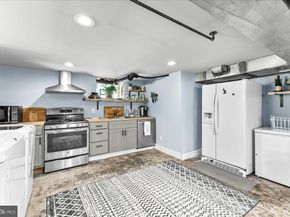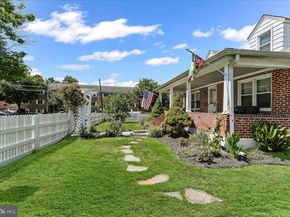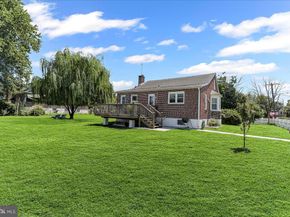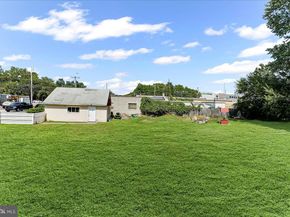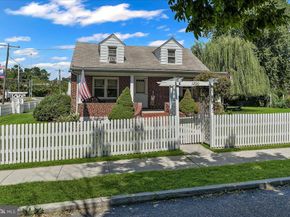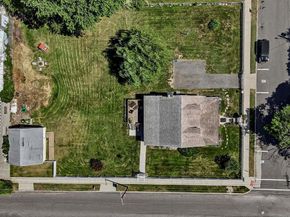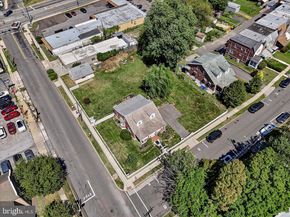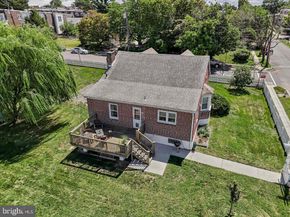Back on the market ! Buyer did not succeed in their home sale contingency. Picture-Perfect Cape Cod on a Corner Lot with Two Additional Buildable Lots!
Welcome to this charming two-story Cape Cod in the desirable borough of Eddystone! This unique property sits on a corner lot and offers not only a beautiful home but also two separately deeded buildable lots—making it an incredible opportunity for families, investors, or builders.
Step inside and you’ll find a warm, inviting layout with five bedrooms and one full bathroom, providing ample space for comfortable living. Pride of ownership shines throughout, beginning with the stunning curb appeal: a high-quality, durable Azek white picket fence, manicured gardens, and colorful flower beds. The wide, freshly painted brick front porch is perfect for your morning coffee or evening relaxation.
Inside, the main level features a spacious living room with a decorative fireplace and original hardwood floors, flowing seamlessly into the open dining area. The large kitchen boasts plentiful cabinet space, stainless steel appliances, a brand-new gas stove with smart safety features, and a convenient pantry. From the kitchen, step out to the rear deck and enjoy the outdoors. The main level also includes three generously sized bedrooms and a full hall bath. Upstairs, you’ll find two additional bedrooms plus attic storage. But that’s not all—the huge basement was partially finished in 2023 with a full second kitchen, complete with gas cooking, a dishwasher, freezer, washer, and gas dryer. A separate area of the basement provides plenty of storage. Additional highlights include:
• Private driveway with parking for 3+ cars and an automatic gate
• Freshly painted throughout (August 2025)
• Flood insurance maintained at just $500/year
• Close proximity to I-95, Route 476, Chester Pike, Commodore Barry Bridge, and Philadelphia International Airport .
Bonus Investment Potential:
In addition to the home, this property includes two separately deeded
buildable lots at the back of the property for purchase. Together or separately, these lots offer excellent potential for new construction.
• Lot 2: 4,025 sq. ft. (with two-car garage)
• Lot 3: 4,432 sq. ft.
Each lot can accommodate a twin home (approx. 1,920 sq. ft. each) with private driveway access.
Currently, the lots are fenced in with the main home, creating an expansive backyard perfect for entertaining, gardening, or simply relaxing.
Pricing & Purchase Options:
• House alone: $345,000
• Both lots: $115,000
• House + both lots (preferred by seller): $460,000 total package
This property truly has it all—a move-in ready home with modern upgrades, investment potential, and a convenient location. Don’t miss your chance to own this one-of-a-kind opportunity in Eddystone.
Schedule your appointment today and make this wonderful home yours!












