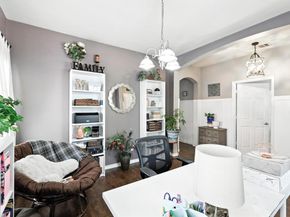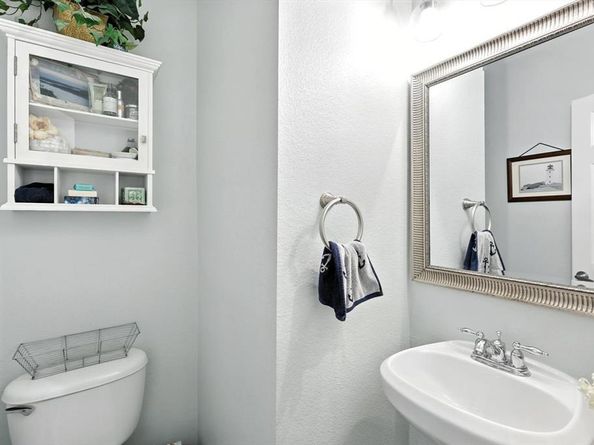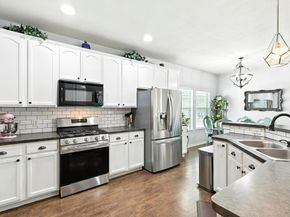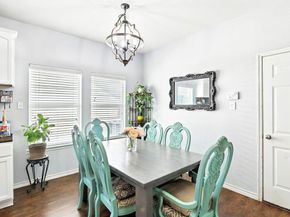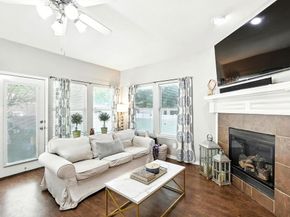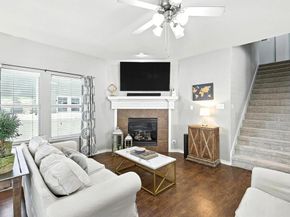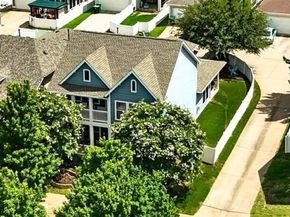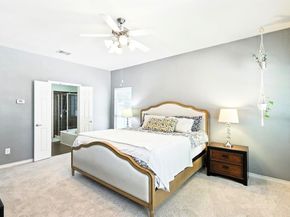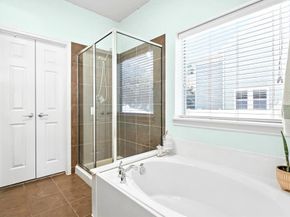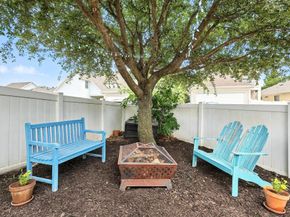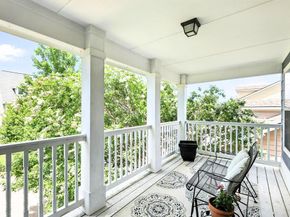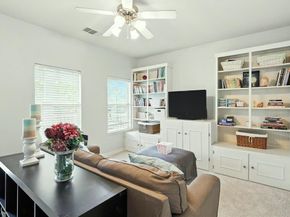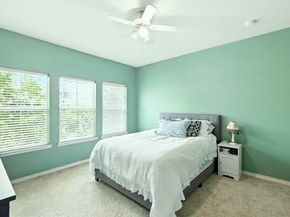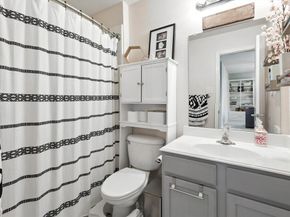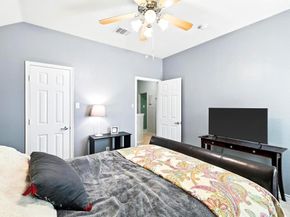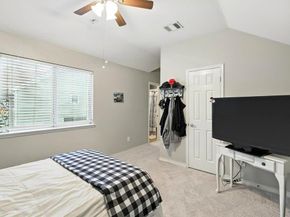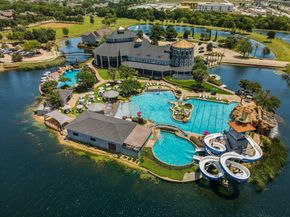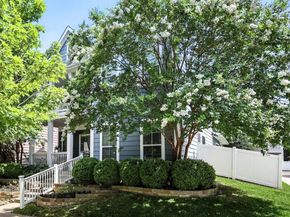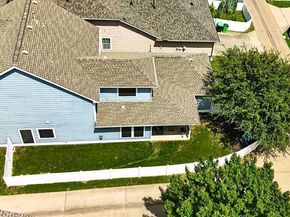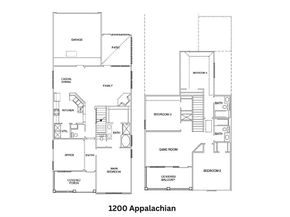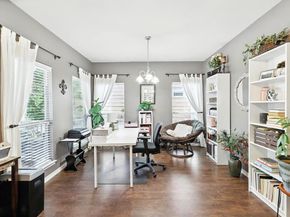Custom fit professional holiday lights stay! Meticulously maintained home on a corner lot has it all! Large front porch surrounded by beautiful landscaping or relax on the balcony upstairs. Rare TWO SUITE upgrade offers 4 bedrooms, 3.5 bathrooms, office or formal dining, game room, added storage, & elegant design touches. Updated kitchen has painted cabinets, subway tile backsplash, Stainless Steel LG French Door refrigerator, LG GAS convection range w air fry, & quiet LG dishwasher. Breakfast bar overlooks the living & dining room. Laminate wood floors & decorative light fixtures. Under the stairs is a 2nd pantry adding plenty of storage. Gas fireplace for cold days & several windows fill the home w natural light. Office or formal dining room overlooks the front porch. Covered rear patio & landscaped backyard w sitting area extends your living space. No shared fences, ideal for privacy or dogs! Main bedroom downstairs has an ensuite bathroom w 2 sinks, garden soaking tub, separate shower, Bluetooth speaker fan w light, & roomy WIC. Upstairs are 3 spacious bedrooms w no shared walls, 2 full bathrooms, & a large game room w built-ins & door to the front balcony. The rear bedroom has an ensuite bathroom giving the option for a 2nd primary suite. Ideal for guests, multi generational living, roommates, etc. New carpet & WH in 2025. Low 2.27 total tax rate! Savannah features community pools, playgrounds, dog parks, trails, ponds, sports courts, food truck pad, clubhouse with a ballroom, fitness center, sauna, hot tub, library, meeting rooms, & theater, plus on-site elementary school & police station within the community. Multiple events throughout the year! Middle and High school are about 1 mile away. Fast growing 380 corridor is home to a new Prosper Costco, HEB, PGA Headquarters & resort, Cook Children's Hospital, upcoming Universal Studios, & more. 380 expansion is near completion, offering easy access to Denton or Frisco.












