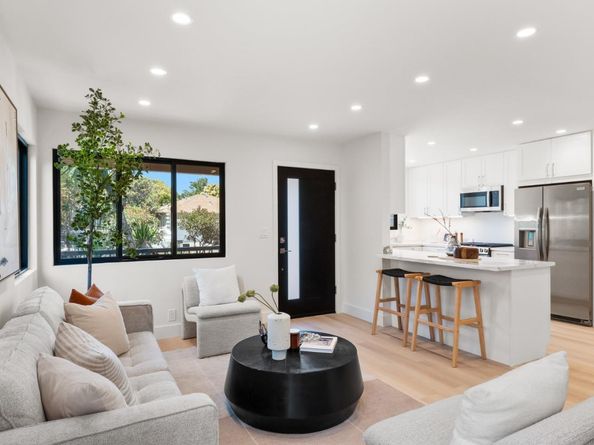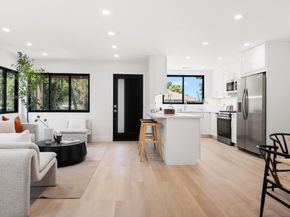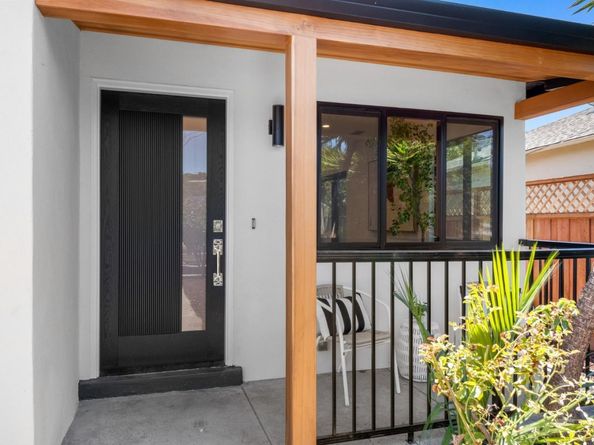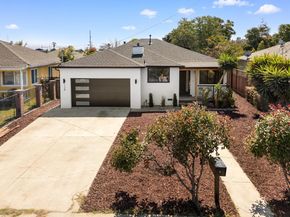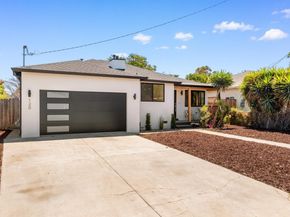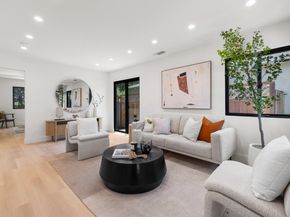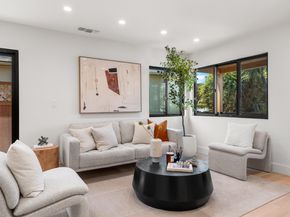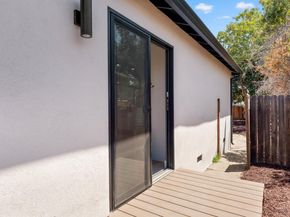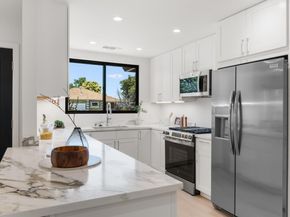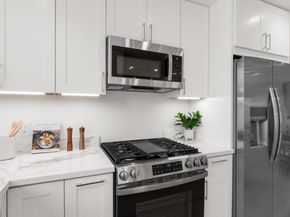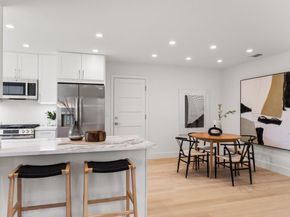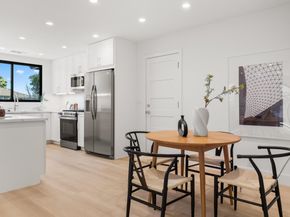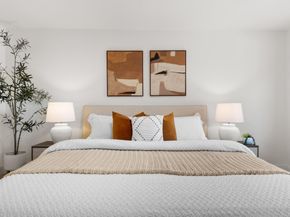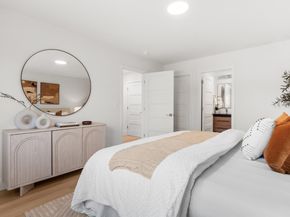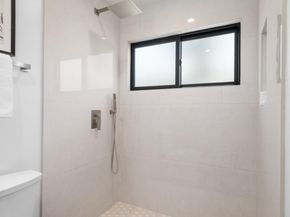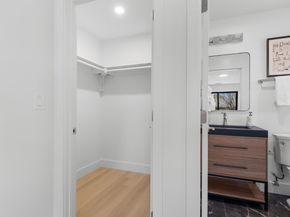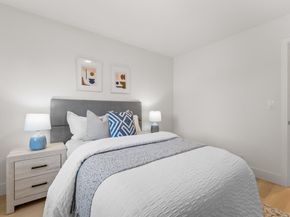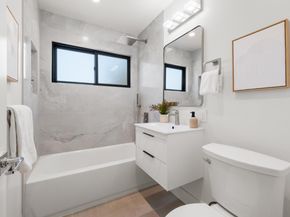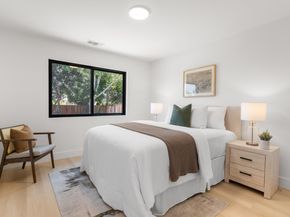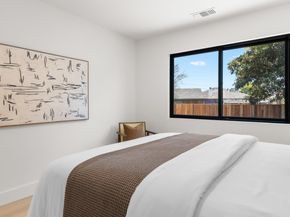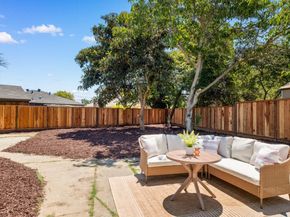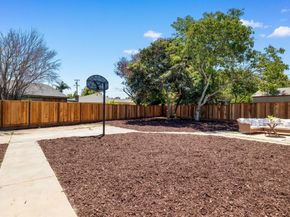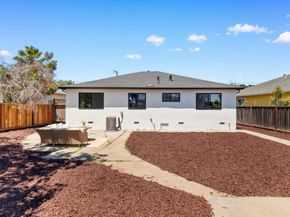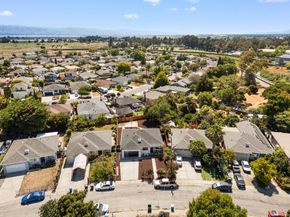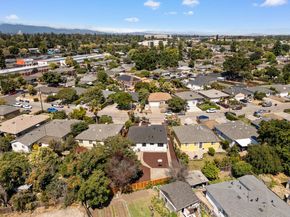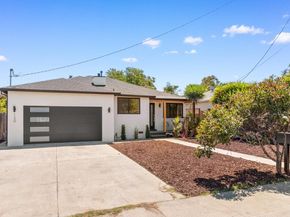Welcome to this beautifully updated 3-bedroom, 2-bath single-level home in the heart of East Palo Alto. With fresh landscaping, an inviting porch, and modern curb appeal, it offers both style and contemporary comfort. Inside, abundant natural light, oak-look LVP flooring, and contemporary finishes create a warm, open-concept living space. The kitchen features quartz countertops, shaker cabinetry, stainless appliances, breakfast bar, and seamlessly flows to the outdoors for gatherings. The serene primary suite includes an en-suite bath and walk-in closet, while two additional bedrooms share a spa-like bath with deep soaking tub. The fully fenced backyard is perfect for entertaining, gardening, or play, highlighted by a mature loquat & walnut trees. Additional features include dual-pane windows, recessed lighting, NEST thermostat, and an attached 2-car garage with backyard ADU potential. Conveniently located near major commuter routes, tech campuses, Amazon, Google, the new Mega Mart, Cardenas Market, and parks, this turnkey home offers the best of Peninsula living. East Palo Alto has new development and community investment, making it a rising star on the Peninsula. Close to major highways (101, 84/Dumbarton Bridge), connecting San Francisco, the East Bay, and the South Bay.












