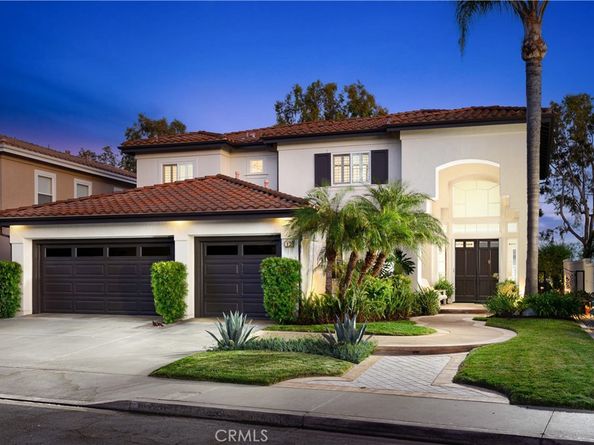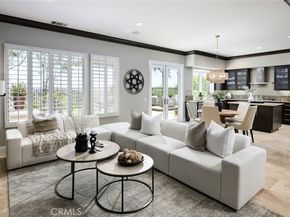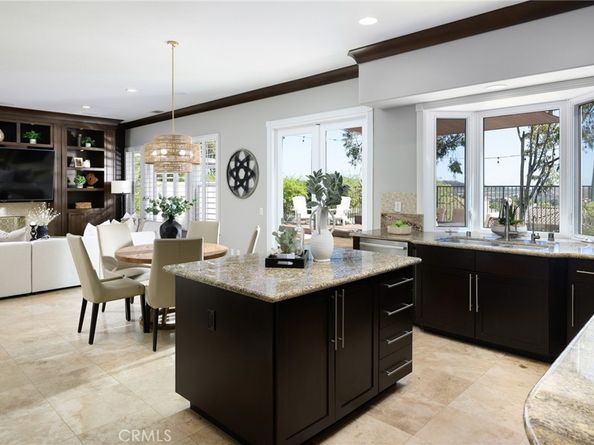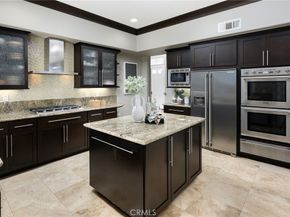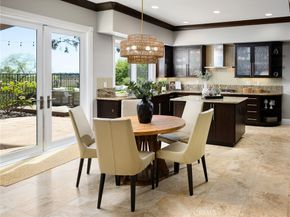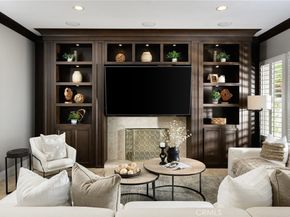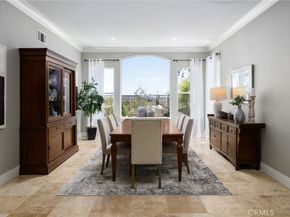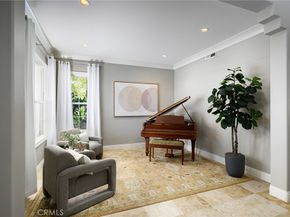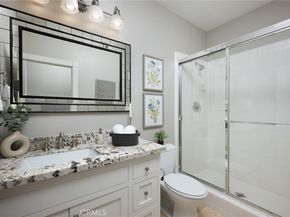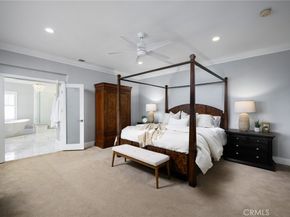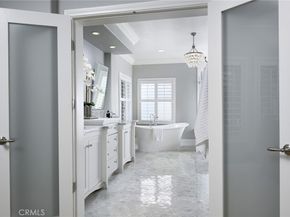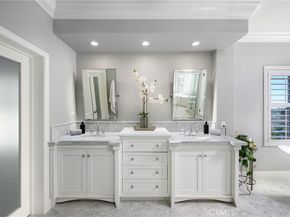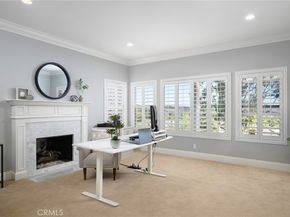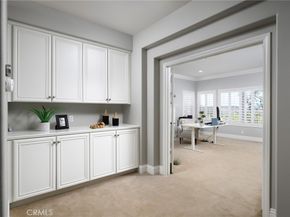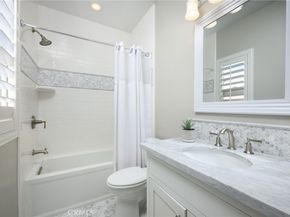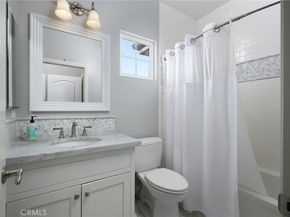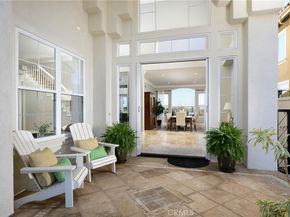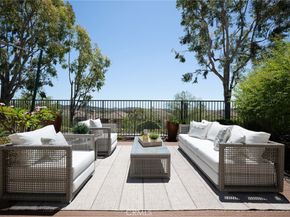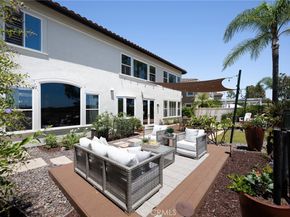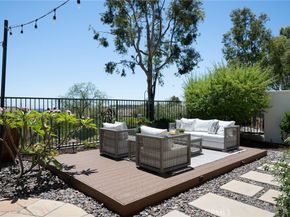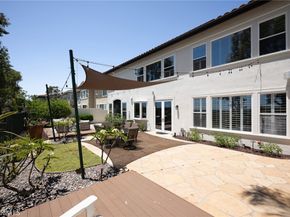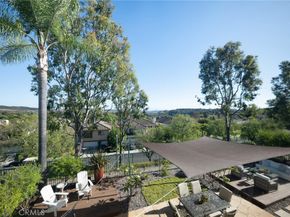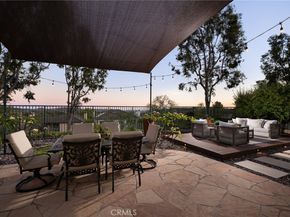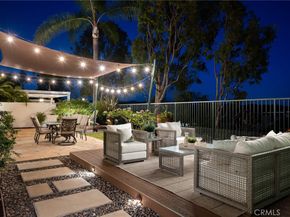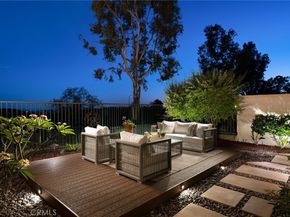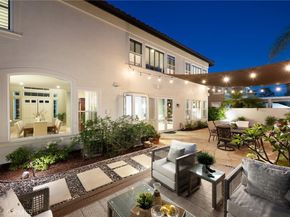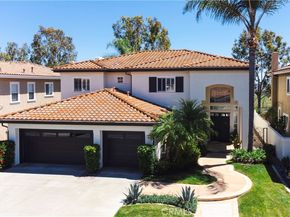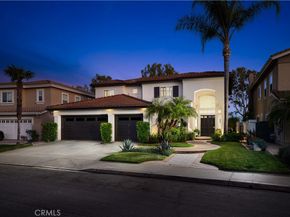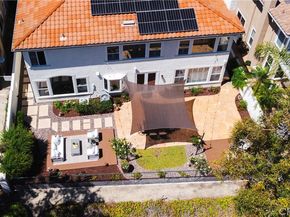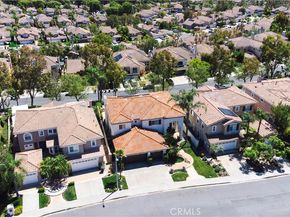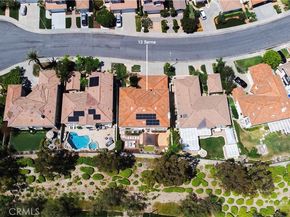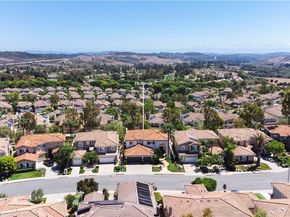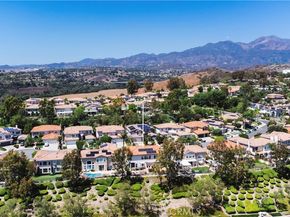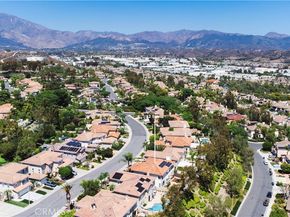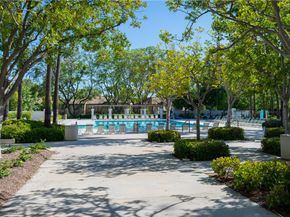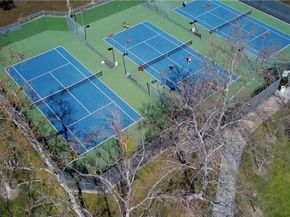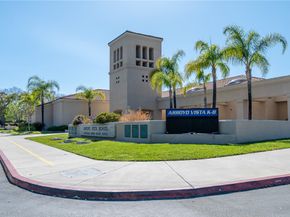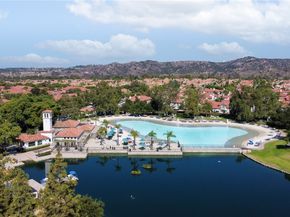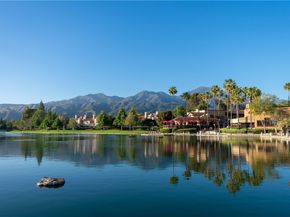Built by the highly regarded JM Peters, this beautiful four bedroom, four bathroom home is located on a cul-de-sac street in the prestigious Paragon tract of Rancho Santa Margarita. With a view of the surrounding hills, the home offers a spacious and flexible floor plan, including a main-floor den or fourth bedroom. Inside, you’ll find elegant touches throughout, stone flooring, crown molding, plantation shutters, recessed lighting, and an abundance of natural light. The heart of the home is the gourmet kitchen, featuring granite countertops, espresso-colored cabinets with glass insets and under cabinet lighting, Thermador double ovens, a walk-in pantry, a center island, and stainless steel appliances. The kitchen opens to a welcoming family room complete with a custom entertainment center and a fireplace with stone surround, perfect for everyday living or entertaining. The main level also includes a formal dining room with large windows, which could be used as a living room, as well as a piano room that could serve as an additional dining area. Upstairs, the spacious primary suite offers a peaceful view of the hills and includes a separate retreat with a fireplace, ideal as a home office or reading nook. The spa-inspired primary bathroom is stunning, with dual vanities, white cabinetry, a chandelier, a freestanding soaking tub, a walk-in shower, and dual closets with elegant glass doors. Two additional upstairs bedrooms each feature their own tastefully remodeled en-suite bathrooms, offering privacy and comfort for family or guests. Additional highlights include a convenient downstairs laundry room with built-in cabinets, a sink, and side yard access; a three-car attached garage; a full PEX repipe for plumbing peace of mind; and a leased solar system for energy efficiency. The backyard is beautifully landscaped with custom hardscape, outdoor lighting, and serene hills view, an ideal space for relaxing or entertaining. Enjoy all that Rancho Santa Margarita has to offer, including access to the city’s incredible amenities: swimming pools, tennis courts, the Beach Club lagoon, the lake, scenic parks, community concerts, and more. This home is a perfect blend of comfort, quality, and lifestyle in one of South Orange County’s most sought-after neighborhoods.












