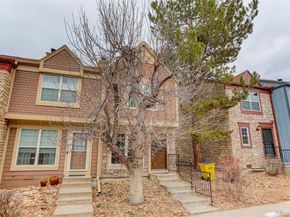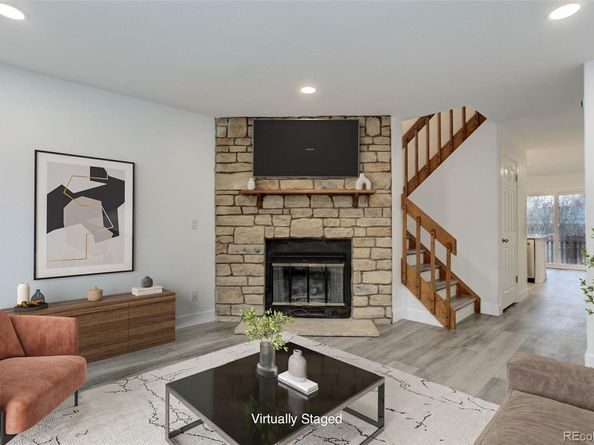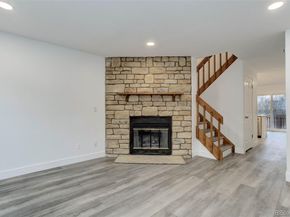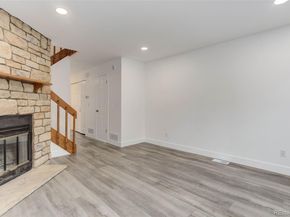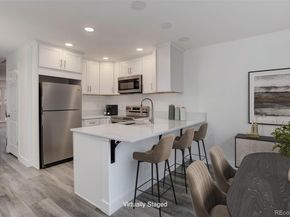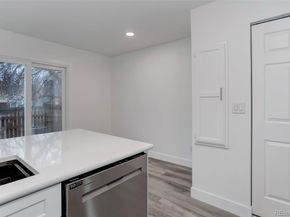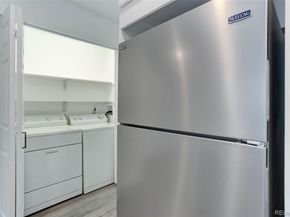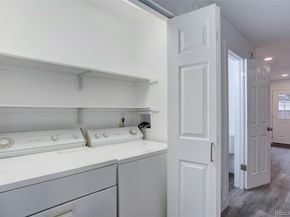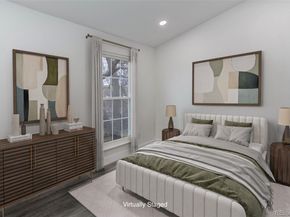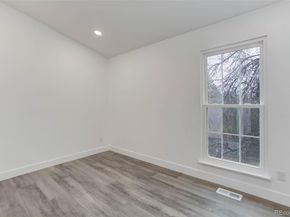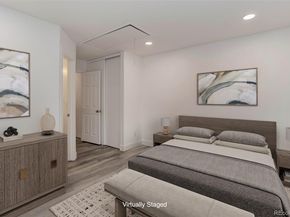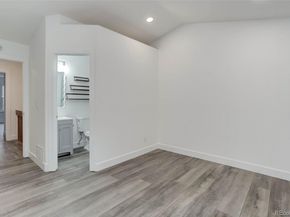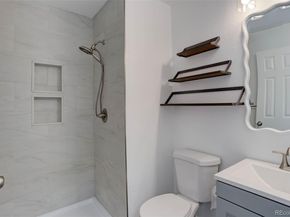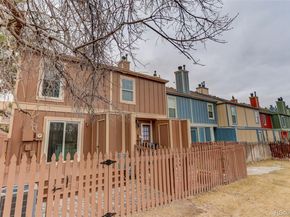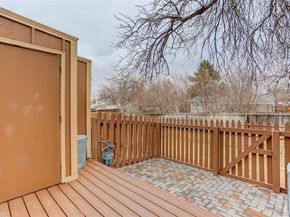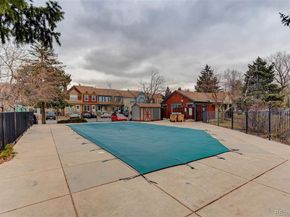Wow, Wow, Wow, Stunning remodel! This beautiful end unit 2 Story townhome offers top of line beauty and functionality that anyone would be proud to call this property, home! The family room is updated with beautiful LVP flooring and a cozy wood burning fireplace for those cold winter nights. The LVP flooring can be found throughout the entire unit which makes cleaning a breeze. The kitchen features beautiful quartz countertops, all new cabinets, fixtures, appliances and lighting. The 1/2 bath has been remodeled and is perfect for all your guests. Conveniently located laundry completes the main floor and includes the washer and dryer. As you venture upstairs, you will love the two primary bedrooms each with their own private 3/4 baths that include new showers, vanities, toilets and fixtures New windows, flooring, fixtures, cabinets, paint, countertops, lighting, fencing and deck. You will have will have complete peace of mind knowing that all of the major items have been addressed. Check out the new deck and fencing out back. Hot water heater is less than 3 years old. The list of improvements is incredible including all new windows, trim, cabinets, countertops, stainless steel appliances, lighting, plumbing, paint, fixtures and more! Conveniently located in area close to shopping, restaurants, downtown Denver, DIA, light rail & bus stops plus more. This is truly the BEST unit in the neighborhood. Don't miss your opportunity to get into the housing market with this elegant remodel!












