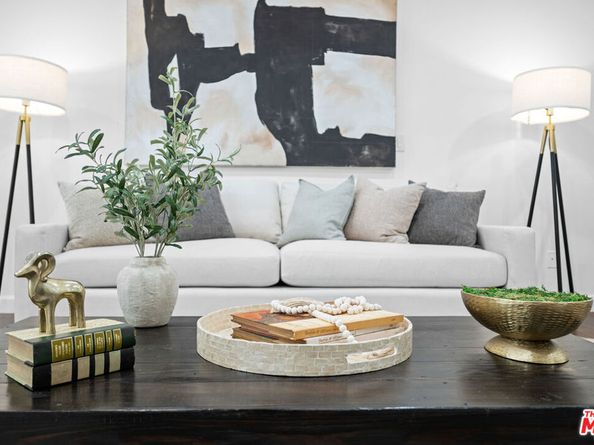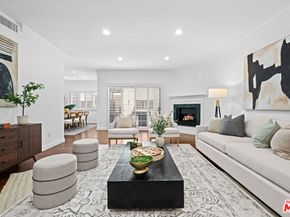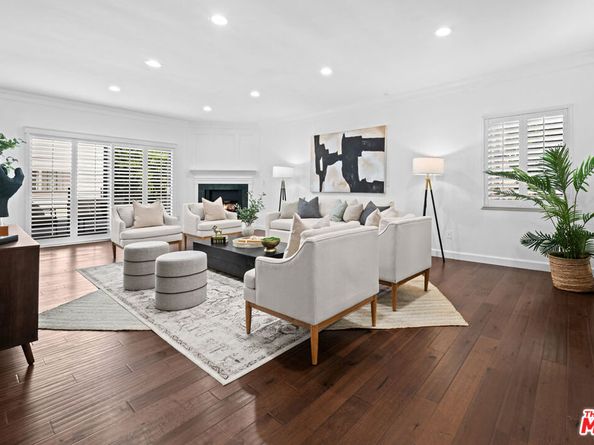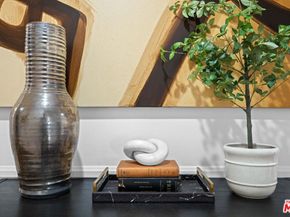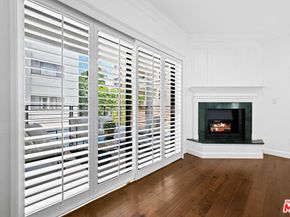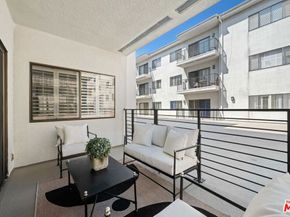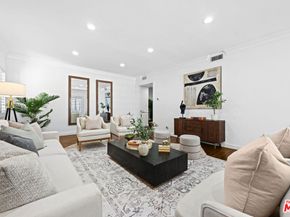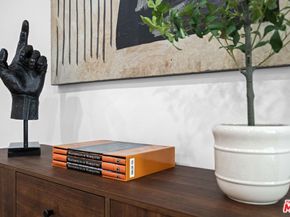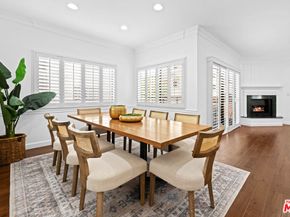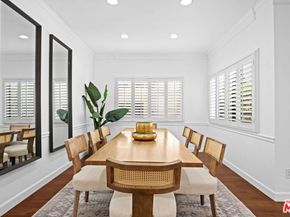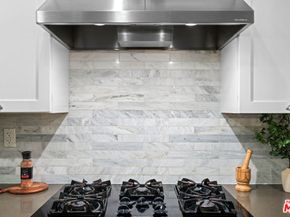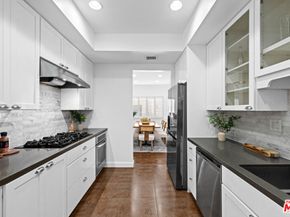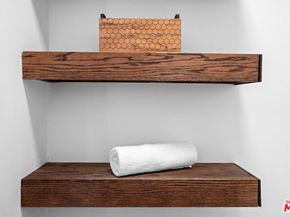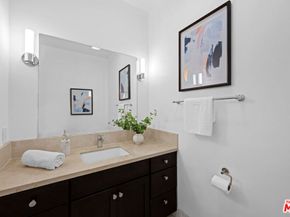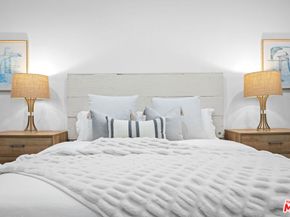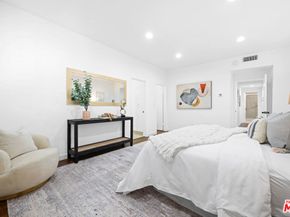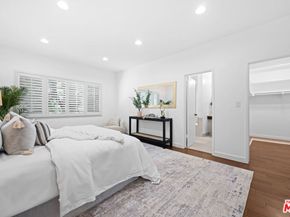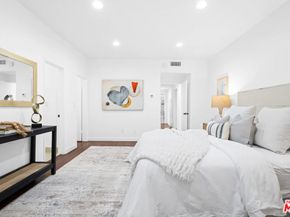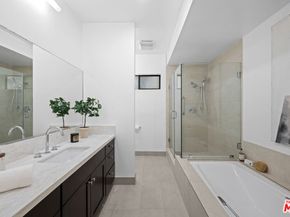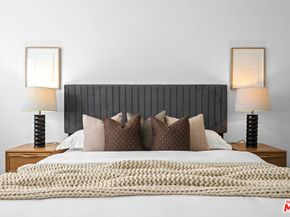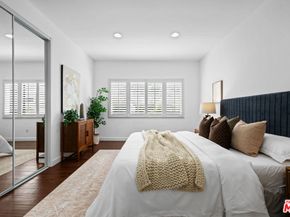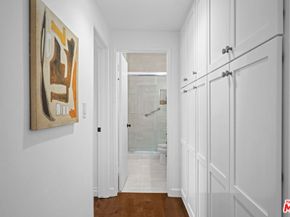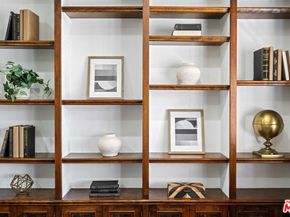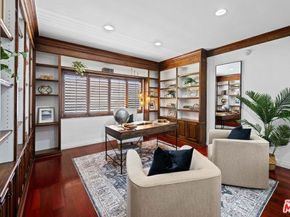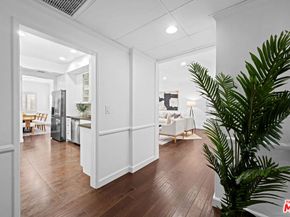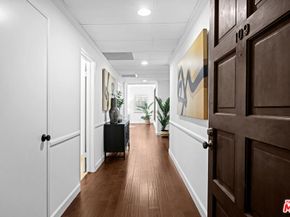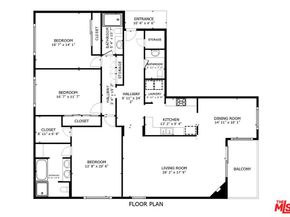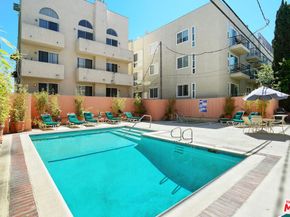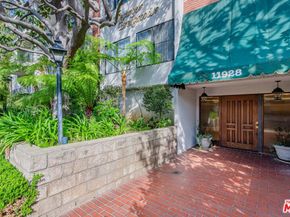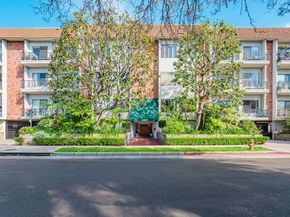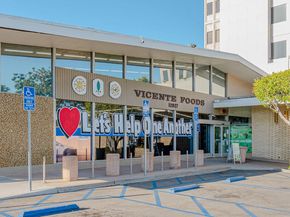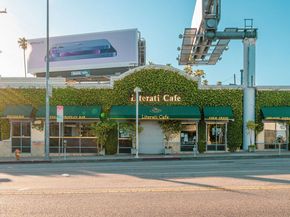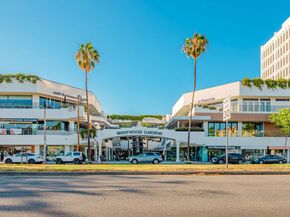Contemporary 3BD + 2.5BA Brentwood Condo | 2,035 Sq Ft Single-Level Corner Unit. Ideally located in the heart of Brentwood, this beautifully appointed residence offers the space and feel of a private home with the ease of single-level condo living. Nestled in the quiet rear corner of the building with only one shared wall, the unit provides exceptional privacy and tranquility -- all within one of Los Angeles' most walkable and desirable neighborhoods. With a Walk Score of 89, you're just moments from San Vicente and Wilshire's acclaimed restaurants, stylish boutiques, and the beloved Brentwood Farmers Market. Inside, soaring ceilings, rich wood flooring, recessed lighting, and abundant natural light create an inviting, sophisticated atmosphere. The expansive living room features a cozy fireplace and seamlessly flows into a formal dining area, ideal for entertaining 8-10 guests. Sliding glass doors open to a private patio/courtyard with lush greenery and direct access to the resort-style pool and spa, perfect for effortless indoor-outdoor living. The chef's kitchen is outfitted with sleek countertops, stainless steel appliances, custom cabinetry, and a discreet laundry closet with a side-by-side washer and dryer. The spacious primary suite offers treetop views, a large walk-in closet, and a spa-inspired bath with soaking tub, glass-enclosed shower, and dual vanities. Two additional oversized bedrooms enjoy serene treetop vistas and share a beautifully updated bath. A large linen closet and a stylish powder room complete the well-designed floor plan. Additional highlights include ample in-unit storage, plantation shutters throughout, a large private storage room, and two side-by-side parking spaces in a key-fob entry garage. Community amenities include a pool, spa, sauna, BBQ area, recreation room, elevator, intercom entry, and security cameras throughout. Enjoy proximity to Barrington Rec Center, Crestwood Hills Park, Douglas Park, and Brentwood Country Club, along with easy access to major commuter routes. A rare opportunity to own a turnkey, corner-unit home in one of Brentwood's most connected and coveted communities -- this one truly has it all!












