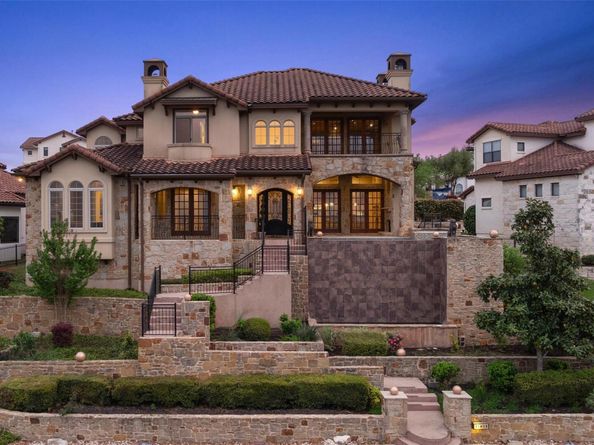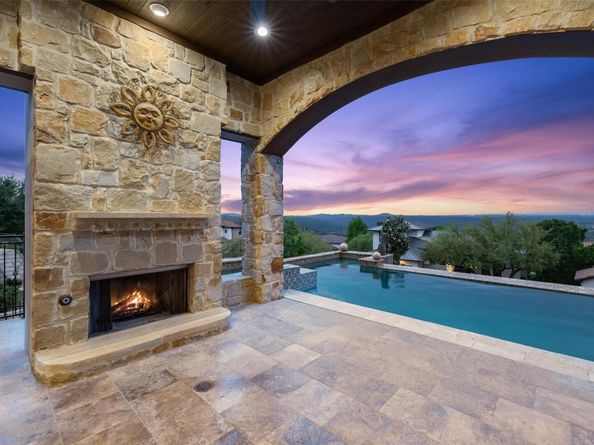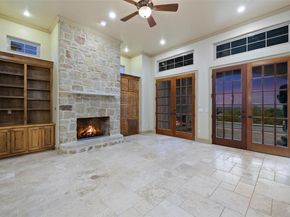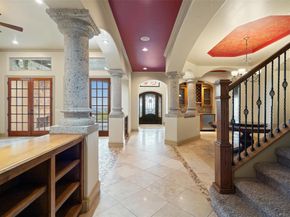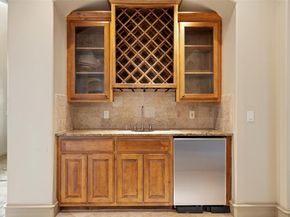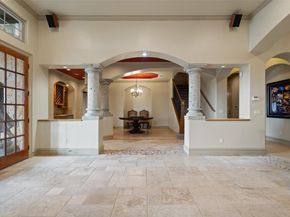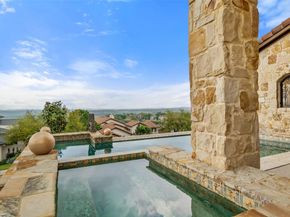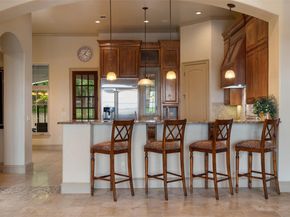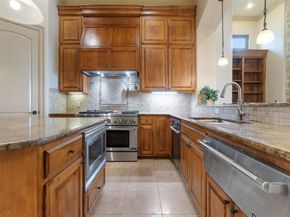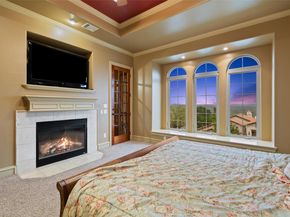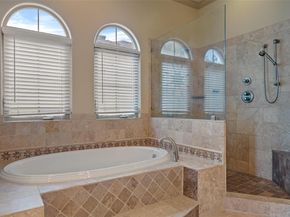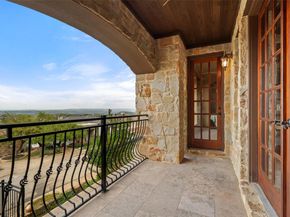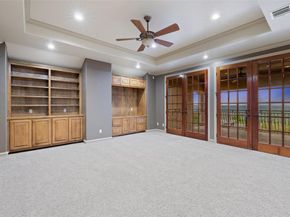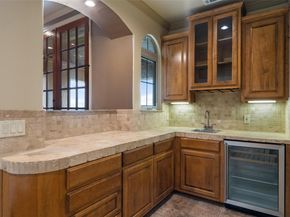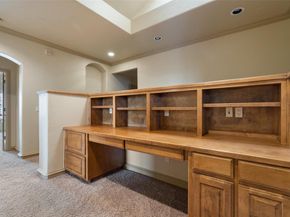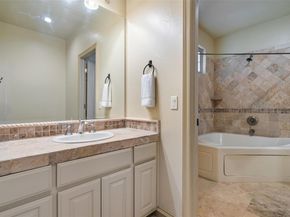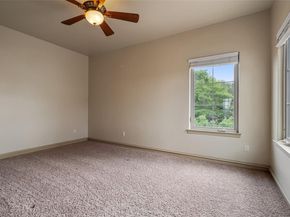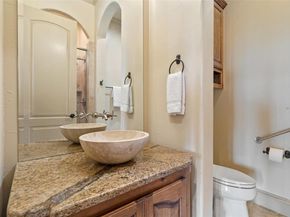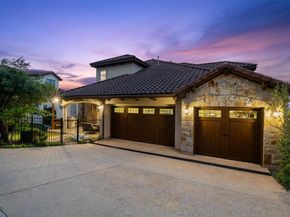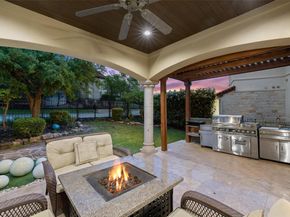Sophisticated Hill Country Living in Lake Pointe. Tucked into a lush hillside in West Austin’s coveted Lake Pointe, this custom Mediterranean-inspired home blends timeless design with serene outdoor living. A winding garden staircase leads to the arched entry, setting the tone for over 4,100 sqft of refined interiors. Enjoy soaring ceilings, crown molding, stately columns, and rich built-ins throughout. Tall French doors open to a covered entertainer’s patio with a wood-burning fireplace and a refreshing pool & spa. Multiple outdoor living areas for entertaining and relaxing include a private terrace off the primary suite & office, a balcony off the game room, and a covered back porch with a pergola-shaded grill station and fenced yard area. The primary suite features a fireplace, spa-like bath, walk-in closet, and a flexible bonus room ideal for fitness, dressing, or a retreat. The chef’s kitchen is equipped with a large island, granite countertops, premium built-in appliances, a walk-in pantry, breakfast nook, and custom cabinetry, complemented by a formal dining room with wet bar and wine storage. Upstairs, a spacious game room with wet bar opens to a balcony with panoramic views. Each of the three additional bedrooms includes its own walk-in closet and connected bath. A built-in study nook, main-level office, and well-appointed laundry room offer everyday convenience, while the three-car alley-access garage with designer doors adds style and function. Residents enjoy access to Lake Pointe’s community pool, splash pad, sports courts, playgrounds, hiking trails, and private day dock on Lake Austin. Located in acclaimed Lake Travis ISD and minutes from Hill Country Galleria—just 25 minutes to Downtown Austin. Low 1.61 Tax rate. Schedule your private showing today.












