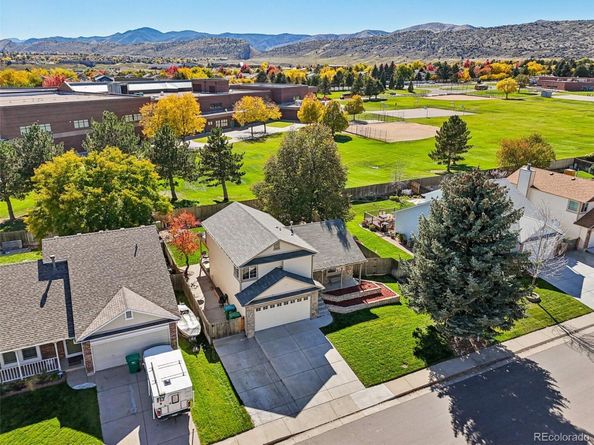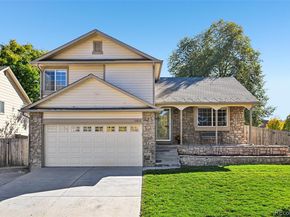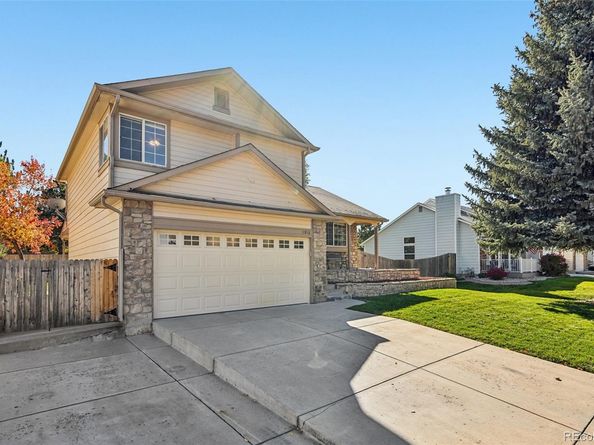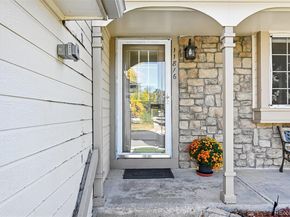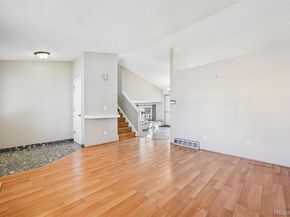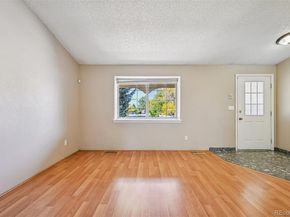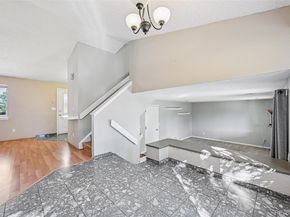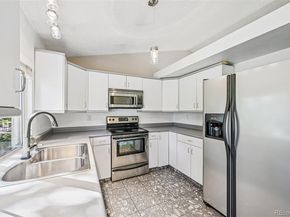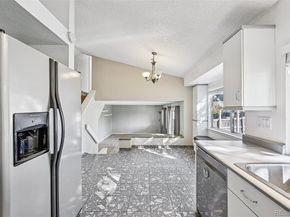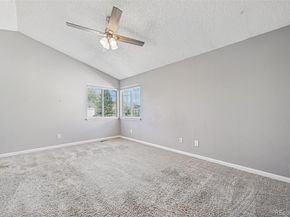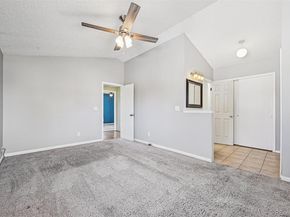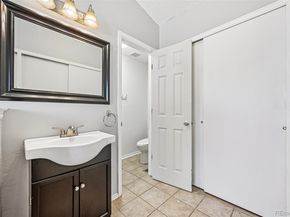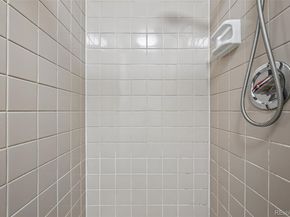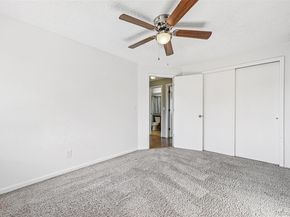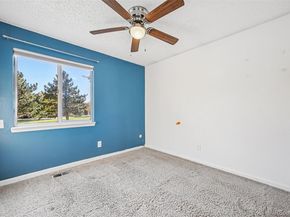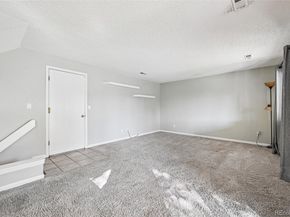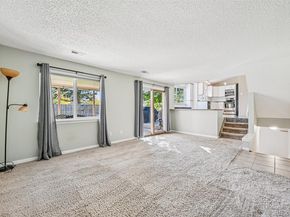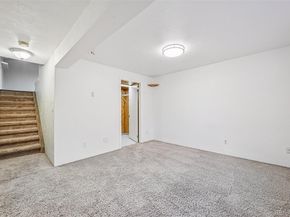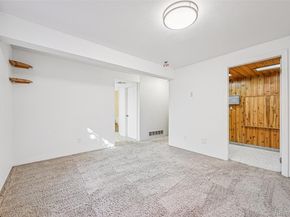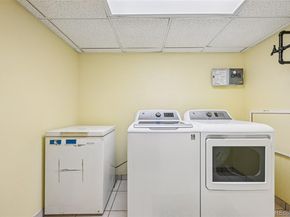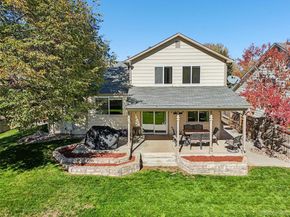Located in Littleton’s popular Powderhorn neighborhood, this 4-bedroom, 3-bath single-family home with a 2-car garage offers 1,814 sq ft of bright, open living space, gorgeous mountain views, and direct access to top-rated Jeffco schools—offered at $555,000. Designed for modern Colorado living, the home features large windows that fill every room with natural light and create a welcoming, airy feel throughout.
A standout feature: Watch your kids walk directly to Powderhorn Elementary or Summit Ridge Middle School from the gate in your own backyard—no car lines, just peace of mind knowing great schools are only steps away. Dakota Ridge High School is also within walking distance, creating a rare trifecta of convenience for growing families.
The spacious kitchen flows seamlessly into the dining and living areas, ideal for gatherings and entertaining. Step outside to a large fenced backyard and patio, perfect for summer BBQs, morning coffee, or relaxing under Colorado’s expansive sky. Quiet streets, tree-lined sidewalks, and a strong sense of community make this neighborhood truly special.
Outdoor enthusiasts will love the proximity to Powderhorn Park, the Ridge Rec Center, and miles of trails for hiking and biking. With easy access to C-470, you’re minutes from the foothills, Red Rocks, Chatfield State Park, and all of southwest Littleton’s shopping and dining.
Experience the perfect blend of location, lifestyle, and livability in this Littleton home for sale—where mountain views, walkable schools, and Colorado charm come together in one remarkable place to call home.












