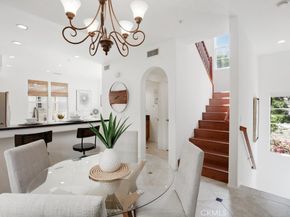Tucked away in the scenic neighborhood of Quail Hill, this exceptional detached home at 118 Tall Oak offers a grand opportunity to live in the heart of Irvine in one of Orange County’s most prestigious and picturesque communities. Situated on a prime rear lot with a private side yard and hillside views, this beautiful Ivy Wreath residence blends luxury, comfort, and effortless California living. Spanning 3 bedrooms and 3.5 bathrooms, the thoughtfully designed floor plan caters to modern lifestyles, featuring a main-level suite with full bath—perfect for visiting guests or multigenerational living. The second level opens to a sun-filled great room with soaring ceilings, elegant dining space, half bath, and a chef-inspired kitchen adorned with stainless steel appliances and abundant cabinetry. A cozy fireplace anchors the space, while 2 private decks offer the ideal spots for grilling, morning coffee, and enjoying peaceful sunsets. Upstairs, the master bedroom with en suite bathroom serves as a tranquil retreat with dual vanities, remodeled shower, and tall windows inviting in natural light. The large third bedroom and another full bathroom complete the third level. A unique, separate tech loft adds flexibility for a home office or study nook, and the private side yard provides a lush escape—perfect for unwinding or entertaining. Located around the corner from Knollcrest Park, pools, spas, tennis courts, fitness center, and 2 blocks from Alderwood Elementary, this home is zoned for award-winning Irvine Unified schools, including University High. With close proximity to amazing hiking trails, freeways, Spectrum Terrace, Irvine Spectrum, and Laguna Beach this is elevated living at its best—where nature, luxury, and convenience come together and make it the very best place to live.




































