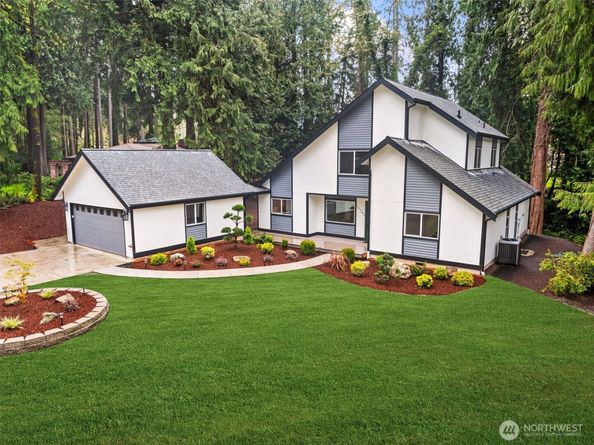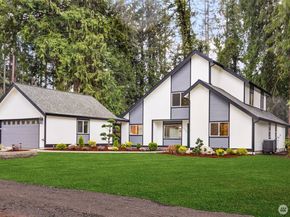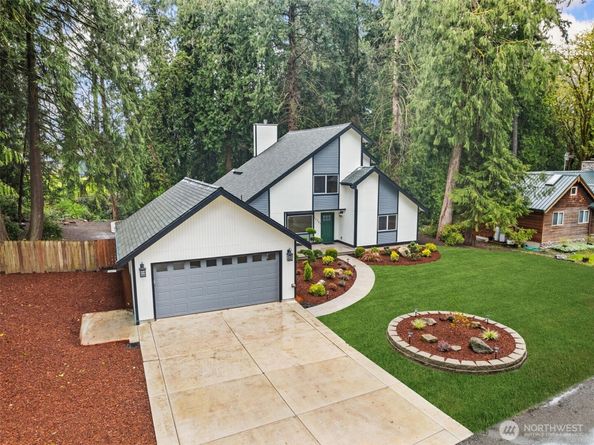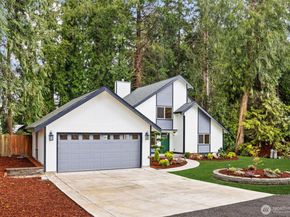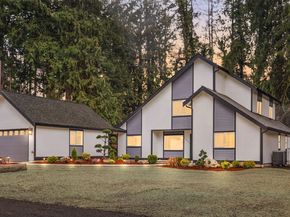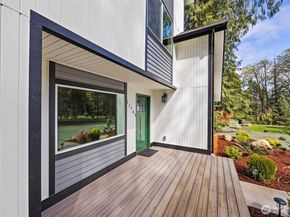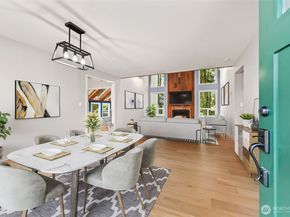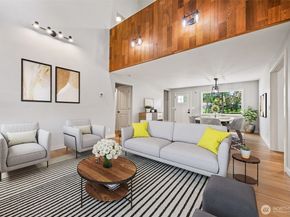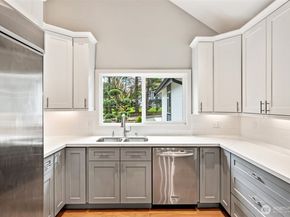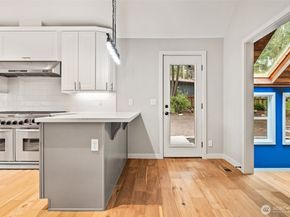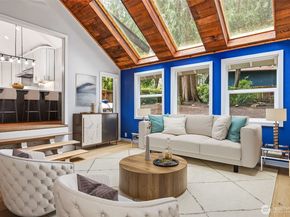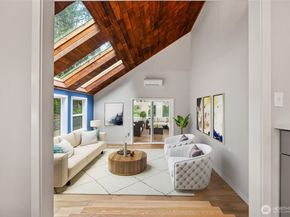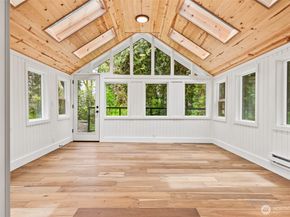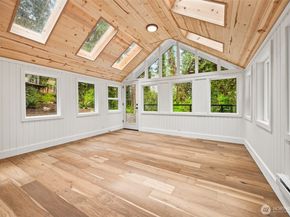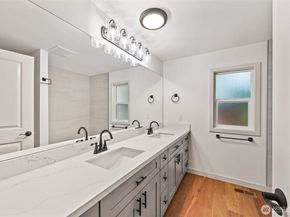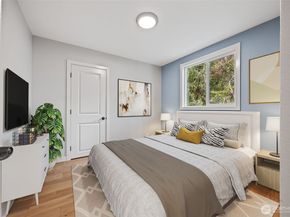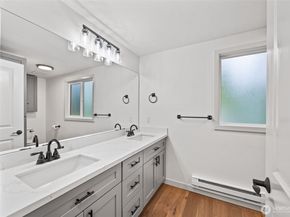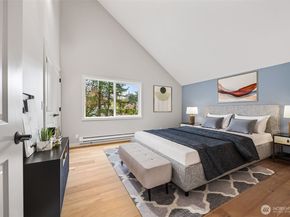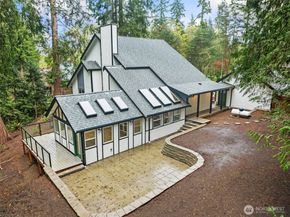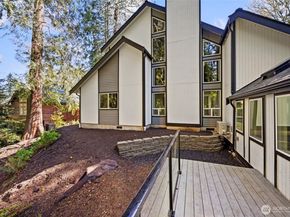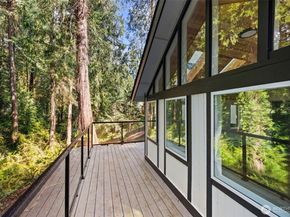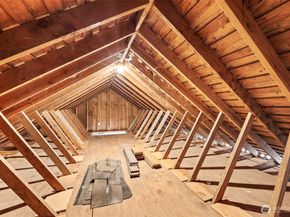11785 Penny Place NE Bainbridge Island, WA 98110 For Sale
$1,499,950
Smart Buyer Rebate $15,000
The ultimate sanctuary!Gorgeous remodeled 4 bd 2 bth 2,810 sf NW contemporary w/amazing architecture,luxury finishes & cited on just over half acre!Open & sunlit floor plan boasts vaulted ceilings,dramatic floor to ceiling fp,recessed lighting,new beautiful hdwd floors,new interior paint,doors,trim & more!Well equipped gourmet chef's kitchen w/new ss applcs incl 8 burner gas cooking,top mount refrigerator,quartz counters,modern cabinetry,breakfast bar & opens to dining & family rooms w/slider to wrap-around deck & patio.Incredible sun room w/endless windows!Renovated baths shine w/new dbl vanities,quartz counters & new tubs w/tile surround. New roof,exterior paint & landscaping.2 car detached garage w/attic storage & RV parking option! WOW!
Show more
Listed by Michelle Lions
· Lions Realty Group
Listed by Robert Carroll
· Lions Realty Group
Last updated July 17, 2025
· Source: NWMLS #2359100
Type Single-family Neighborhood Meadowmeer Bedrooms 4 Bathrooms 2 Days on Prevu 148 Taxes $6,434.5/year Size 2,810 sqft Price per sqft $534 06/03/2025
Status changed to Active
$1,499,950
06/03/2025
Price Decreased
$1,499,950
05/01/2025
Status changed to Removed from Feed
$1,679,000
04/11/2025
Listed by Lions Realty Group
$1,679,000
Property Details for 11785 Penny Place NE Architectural Style: Northwest Contemporary Construction Materials: Wood Building Area Total: 2,810 Building Area Units: Square Feet Lot Features: Dead End Street, Paved Lot Size Square Feet: 23,087 Lot Size Units: Square Feet Parcel Number: 41820000240004 Tax Annual Amount: $6,434.50 Appliances: Dishwasher(s), Microwave(s), Refrigerator(s), Stove(s)/Range(s) Fireplace Features: See Remarks Flooring: Engineered Hardwood, Carpet Interior Features: Ceiling Fan(s), Double Pane/Storm Window, Dining Room, Fireplace, Loft, Skylight(s), Solarium/Atrium, Vaulted Ceiling(s), Water Heater Living Area Units: Square Feet Bathrooms Total Integer: 2 Subdivision Name: Bainbridge Island Parking Features: Driveway, Detached Garage, RV Parking High School District: Bainbridge Island
Based on information from NWMLS and/or other sources. All data, including all measurements and calculations of area, is obtained from various sources and has not been, and will not be, verified by Prevu or the MLS. Information is provided exclusively for consumer's personal, non-commercial use and may not be used for any purpose other than to identify prospective properties consumer may be interested in purchasing.
Full MLS Disclaimers
Rebate estimate is indicative only and based on listing price and estimated buyer's agent commission paid by owner, if applicable. Final rebates are subject to Terms of Use and may vary due to final negotiated transaction terms.












