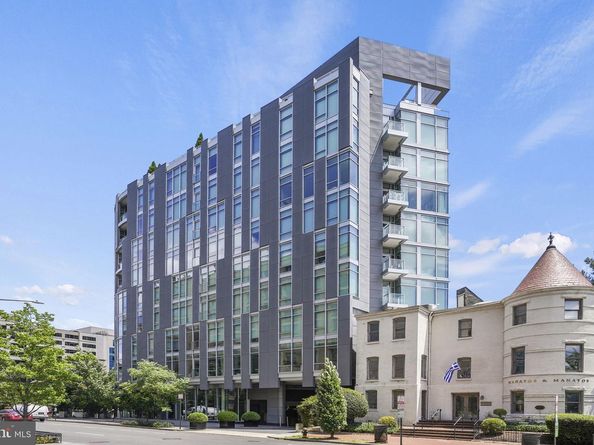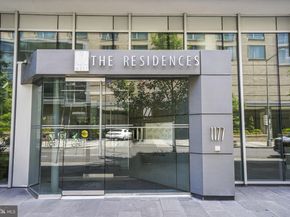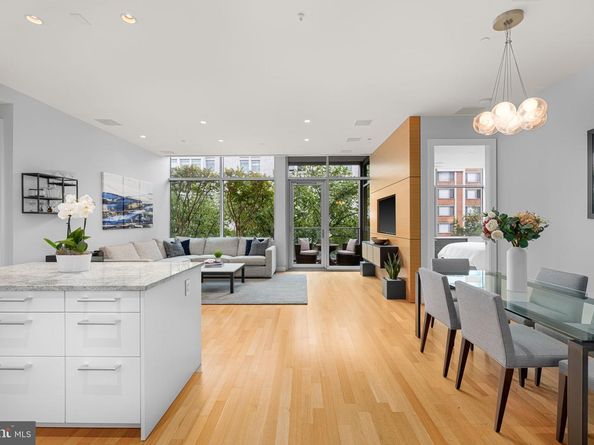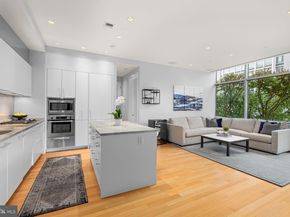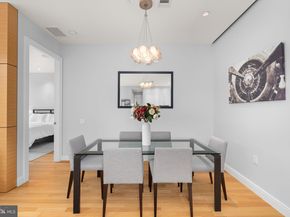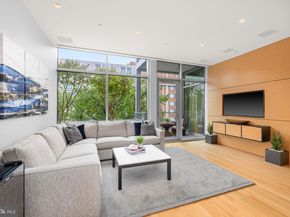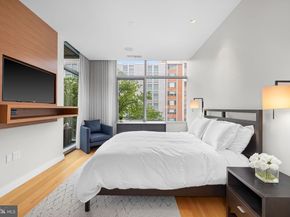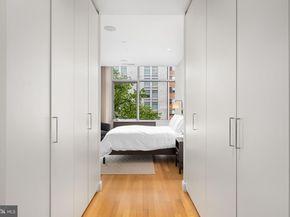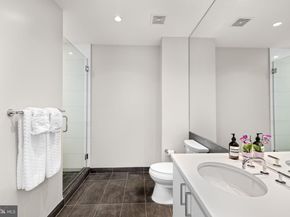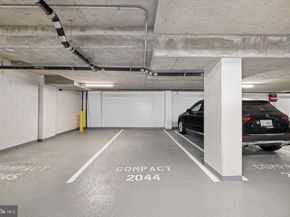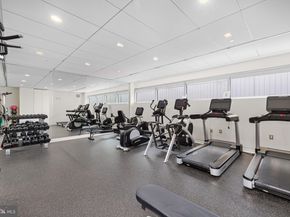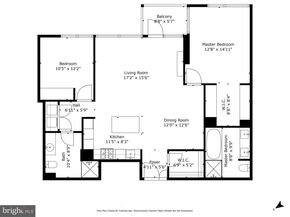Refined 2-Bedroom / 2-Full Bathroom residence located in the highly sought-after 22 West building in the heart of West End. Unit 4F offers expansive floor-to-ceiling windows and high ceilings, creating a bright and contemporary living environment that balances modern luxury and thoughtful design. The open layout includes a generous living area and dedicated dining space, with wide-plank oak hardwood flooring throughout. The kitchen features a Bosch gas range, Sub-Zero refrigerator, quartz countertops, and streamlined Poggenpohl cabinetry for a sleek and sophisticated aesthetic. A window wall spans the entire living area, allowing southern light to pour in from the most desirable side of the building! The private enclosed balcony features an adjacent planter filled with Crepe Myrtle trees that run half the length of the unit—natural greenery that provides privacy and a sense of retreat from the city. Additional features include 9.5-foot ceilings, plentiful closet space, and elegant wood paneling in the living room and primary suite custom-designed from a single tree. A discreetly installed smart home system offers electronically controlled window shades, climate, lighting, and surround sound audio/video—all easily adjusted through an app on your mobile devices. The primary bedroom offers an expansive custom closet system and a luxurious slate-floored bathroom with a dual vanity, soaking tub, and separate standing shower. The secondary bedroom is positioned next to a full bath that is also accessible from the main living area. Additional conveniences include an in-unit full-size side-by-side washer and dryer, plus one assigned garage parking space and separate storage unit. 22 West is a full-service, pet-friendly building with a long-standing reputation for excellence. The sleek nine-story building was awarded the RADA Grand Award in 2009 for Best Multifamily Design in the United States! Amenities include a 24-hour concierge, doorman, rooftop pool and grilling area, resident lounge, state-of-the-art fitness center, and secure underground parking. Monthly condo fee includes ALL utilities: electricity, heating & cooling, Verizon high-speed cable & internet, gas, water, and trash. Located just steps from Bar Angie—DC’s hottest new dining destination—as well as neighborhood favorites like Rasika, Equinox, The Ritz Carlton,Tatte, Whole Foods, and Trader Joe's, this home places you at the center of West End with just a short walk to both Georgetown and DuPont circle! (NB- secure garage parking space (#2044) and a storage unit (#S1017) are included).












