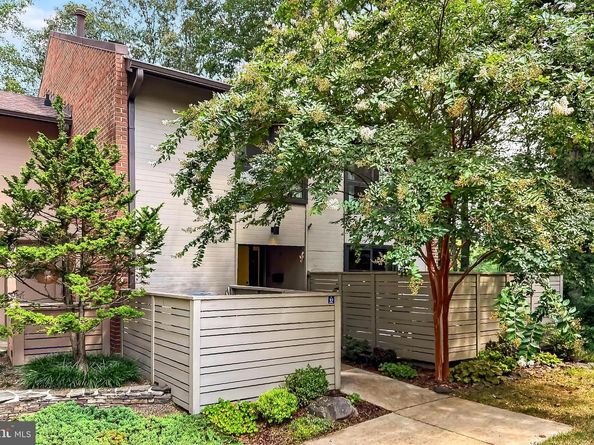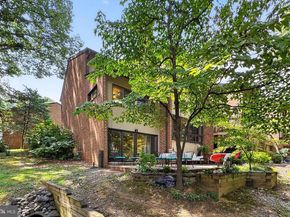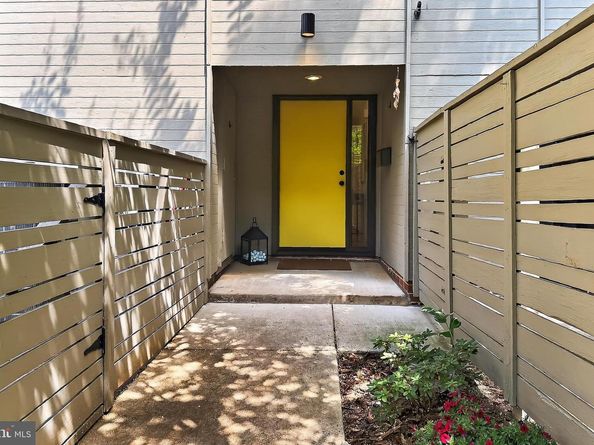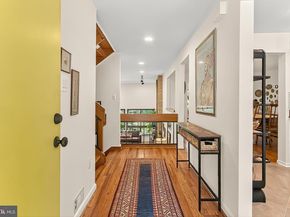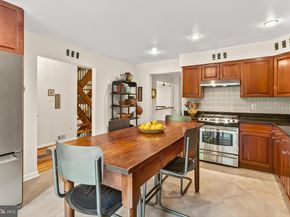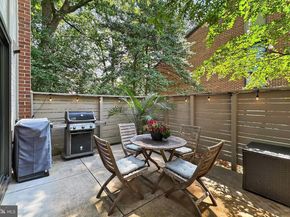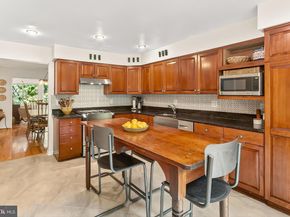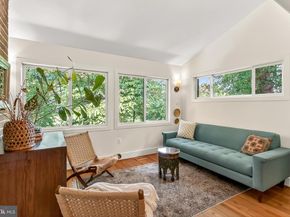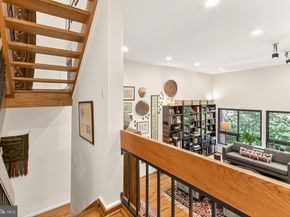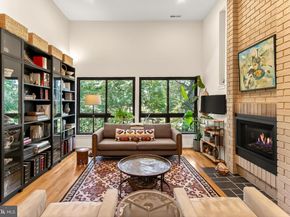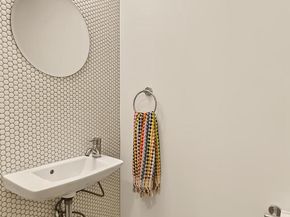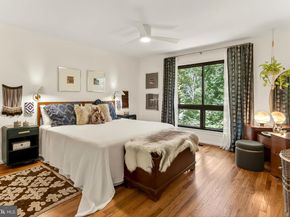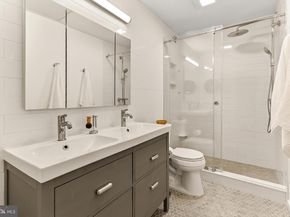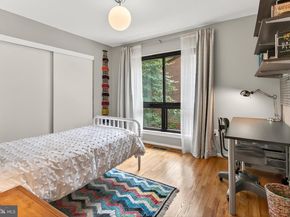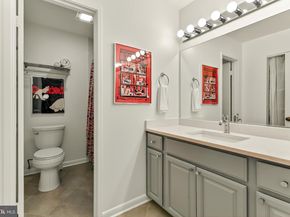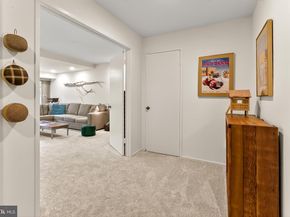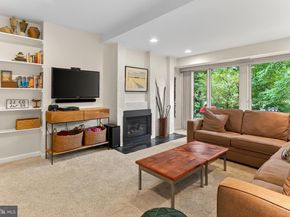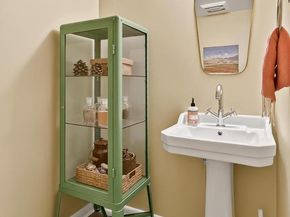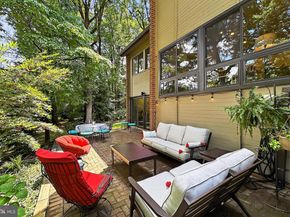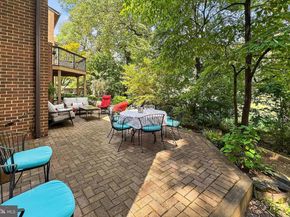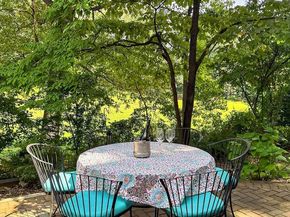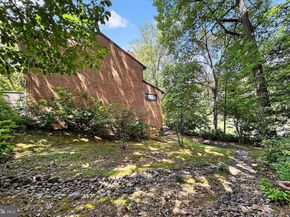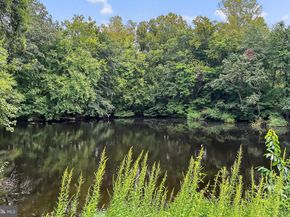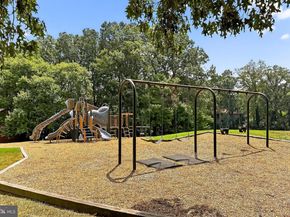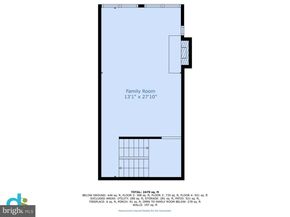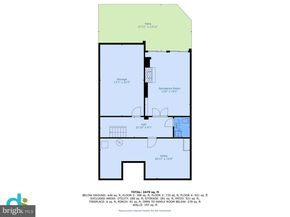This is the ONE! Tucked away in a quiet community surrounded by Reston National
golf course, this fabulously updated 4 Bedroom End-unit Townhome shines with
upgrades ** Offering the best of both worlds, this 2,500+ sq ft home is less than a mile
from the Wiehle Reston East Metro, AND gives you peaceful verdant views **
Thoughtfully (and lovingly) renovated, this unique home has over $180K in stylish
upgrades and practical updates ** Entering through the cheerful yellow front door, the
original hardwood floors have been refinished through entire home ** On your right,
the welcoming Kitchen features recent updates, including enlarged entryways, new
cabinets on one wall, improved lighting, a Bosch dishwasher, a KitchenAid counterdepth refrigerator and new tile floor ** Pella slider opens to the private fenced front
Patio -- perfect for grilling, entertaining, or just relaxing ** Back inside, the Kitchen
opens to the versatile dining space, which flows into an enchanting "treehouse" sitting
room -- both of which overlook a gorgeous 2-story Family Room ** Working within the
footprint of the original floorplan, the main floor was reimagined by enclosing an
exterior deck space to create the sitting room -- and by reconfiguring an unused
exterior storage closet to create an ingenious main floor Laundry/Closet ** The main
level also includes a charming updated Powder Room ** Contemporary open stairs lead
down to the sunken Family Room with a showcase gas fireplace and floor to ceiling
Pella windows (YES, the whole house includes $30K of custom fiberglass Pella windows
and doors) ** Perfect for entertaining, or cozying up with a good book, this light-filled
Family Room provides a spectacular view every season ** The Upper Level opens to a
large center landing accessing all 4 bedrooms and the updated upper hall full
bathroom ** Private Primary Suite includes a fully renovated bathroom featuring a
custom sliding glass shower door, Kohler built-in mirror/medicine cabinet, and highend light and shower fixtures ($20K) ** All 4 bedrooms and hall closets are outfitted
with custom Elfa systems including drawers in 3 bedrooms ** Heading downstairs, the
Walk-out Lower Level includes a spacious 2nd Family Room with upgraded carpet and
another gas fireplace ** Lower Level also includes an updated powder room and ample
storage and work space ** The picturesque Rear Patio was expanded and retention
walls were added to enhance the landscaping ** Additional updates include new
insulation, oversize gutters with Leaf Solutions ** The gas furnace and HVAC were
replaced in 2022 with a dual-zone Carrier Infinity System (including reconfiguring duct
work for $22K). Over $10K in electrical updates includes recessed LED lighting
throughout the home, new outlets and light switches. Yes, you CAN have it all...
Welcome home! Full update list available upon request. Open Houses scheduled for
Saturday, September 6th from 12-2pm and Sunday, September 7th from 2-4pm.












