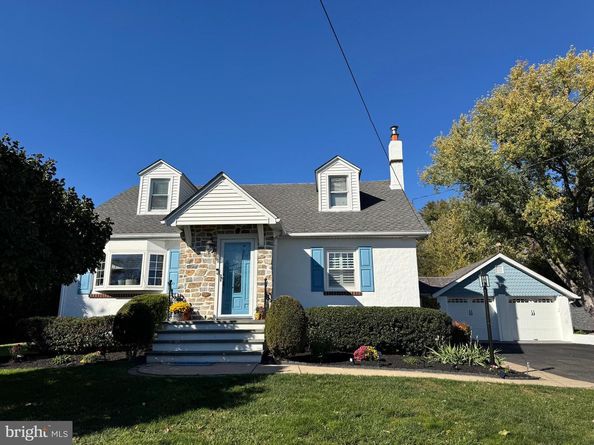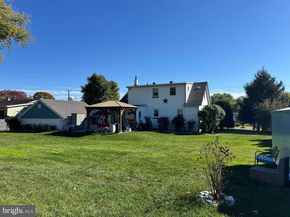Welcome home to 117 Maple Avenue — a place where every detail feels just right. Tucked away in desirable Upper Southampton Township, this beautifully renovated home offers a perfect blend of charm and modern upgrades. Sitting on a generous lot that backs to more than 3 acres of open space, it’s the kind of setting that instantly makes you exhale — private, peaceful, and full of possibilities. From the moment you arrive up the long driveway, the care and thought put into this property are clear. The oversized two-car detached garage — complete with a loft for extra storage — connects to the home by a covered breezeway, adding charm and convenience. Step inside and you’ll immediately feel the warmth of natural light and white oak hardwood floors flowing through the main level. The spaces are bright, open, and beautifully detailed with custom trim, crown molding, and chair rail — elegant yet inviting. The main living area offers plenty of room for gathering, with a spacious living room and formal dining area that’s ready for everyday living or hosting friends and family. A beautifully updated full bath—already prepped for a stacked washer and dryer if desired—adds flexibility and modern comfort. And then there’s the kitchen—truly the heart of the home! Recently renovated from top to bottom with both form and function in mind, it features stainless steel appliances, granite countertops, ceramic tile flooring, and 42” soft-close cabinets. The large island invites gatherings, cooking adventures, and conversations that last long after the meal ends. From the kitchen, step into the mudroom, which connects seamlessly to the breezeway, garage, and backyard. A spacious first-floor bedroom with a custom built-in closet completes this level, offering flexibility for guests, a home office, or a main-floor primary suite. Upstairs, you’ll find three additional bedrooms and another full bath — each space thoughtfully refreshed and move-in ready. The partially finished basement offers even more possibilities—with a laundry area and abundant storage, there’s room for everything. Out back, your private retreat awaits. The deck with gazebo overlooks an expansive yard and creates an ideal outdoor living space — perfect for summer barbecues, morning coffee, or simply relaxing under the open sky. With so many thoughtful updates, a practical layout, and peaceful surroundings, this home truly has it all. Schedule your showing today - you’ll know the moment you walk in that this is the one!













