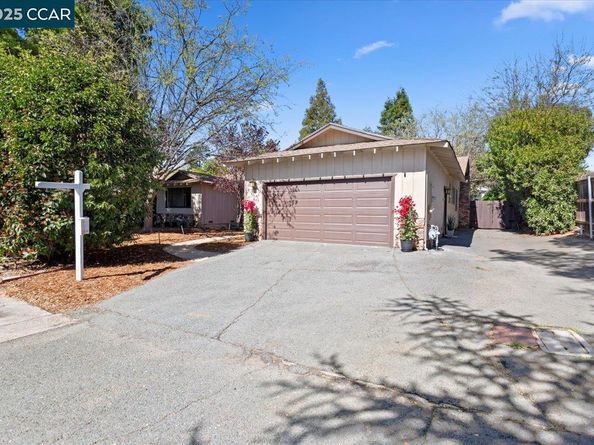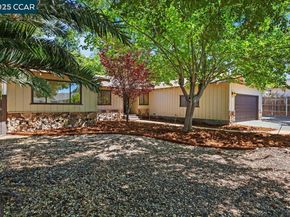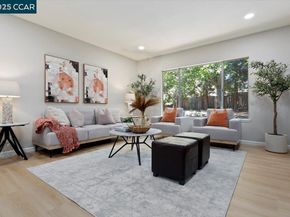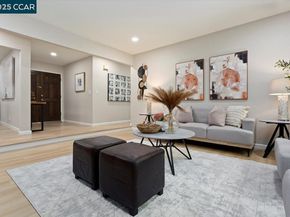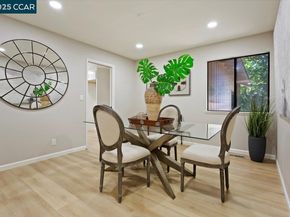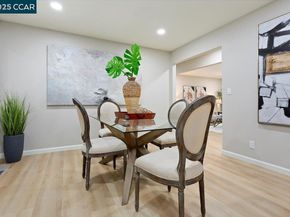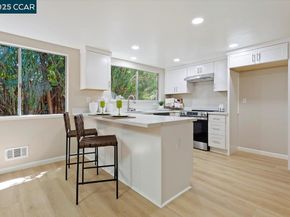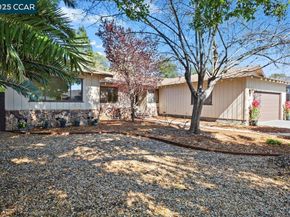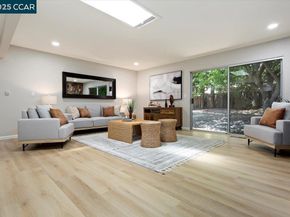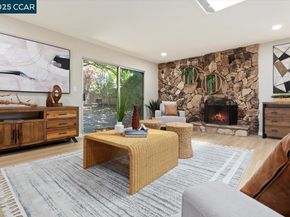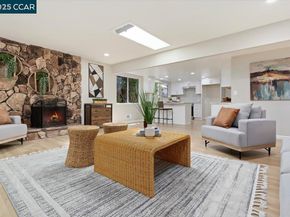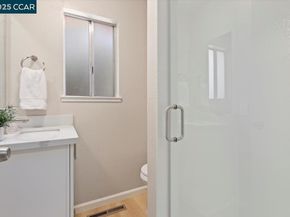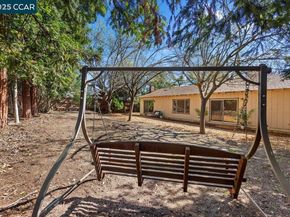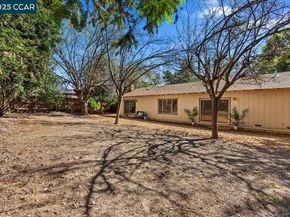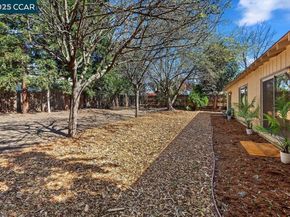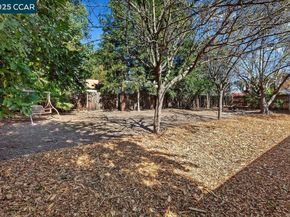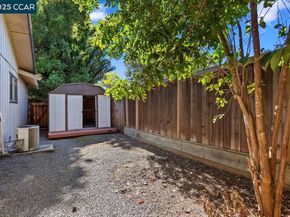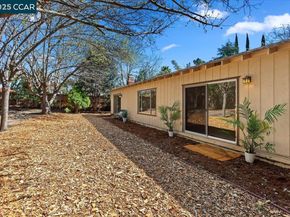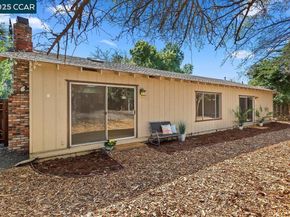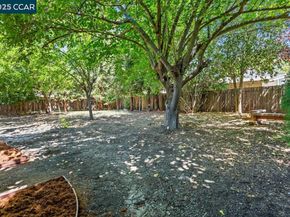Exceptional opportunity to own a stylishly renovated, single-level home with a smart, functional layout. The spacious formal living room is filled with natural light from oversized windows that overlook the large, private backyard. At the center of the home, the open-concept family room and kitchen create the perfect gathering space, highlighted by a cozy fireplace. The kitchen has been thoughtfully remodeled with brand-new stainless steel appliances, crisp white cabinetry, quartz counters, and a generous walk-in pantry, ideal for any cooking enthusiast. A flexible bonus room provides options to suit your needs: formal dining, home office, or even an additional bedroom. The primary suite includes two large closets, a beautifully updated bathroom, and direct access to the backyard. Updates throughout include new LVP flooring, recessed lighting, modernized bathrooms, fixtures, finishes, and a fresh coat of paint, making this home move-in ready. The property also includes RV/boat parking, an attached two-car garage, central heating and air, and a dedicated laundry room. Conveniently located near Lime Ridge trails, shopping, dining, and BART, this home truly combines comfort, flexibility, and location in one incredible package.












