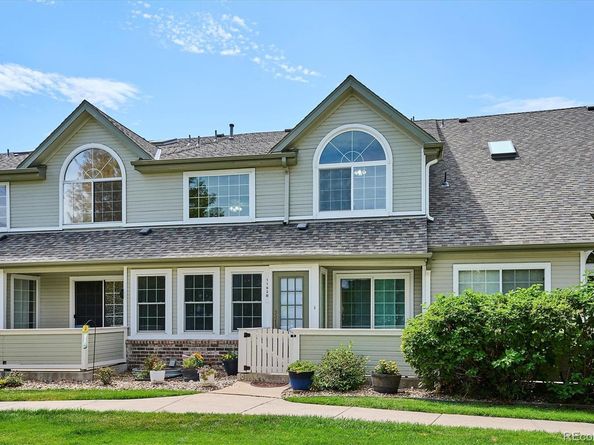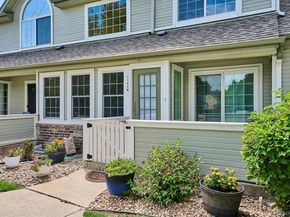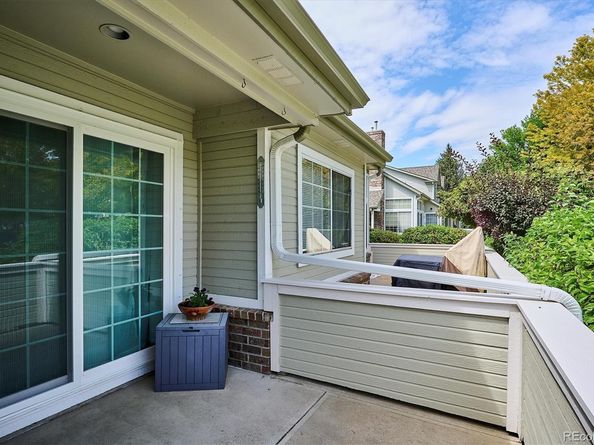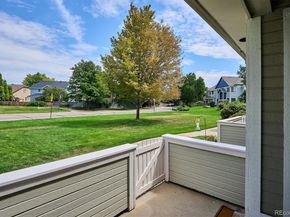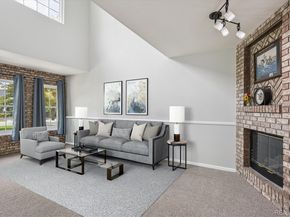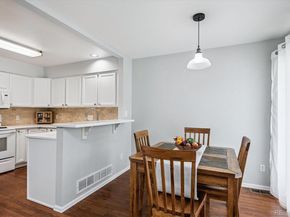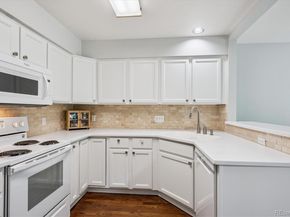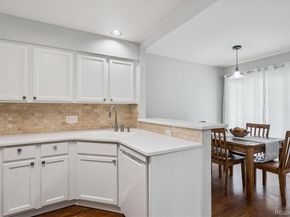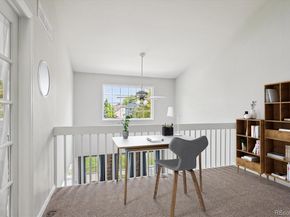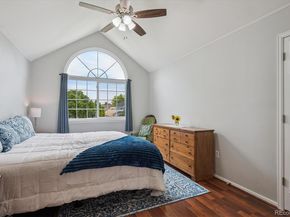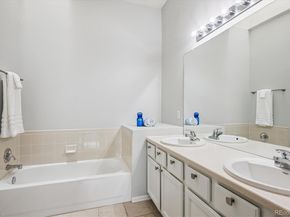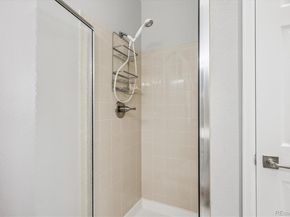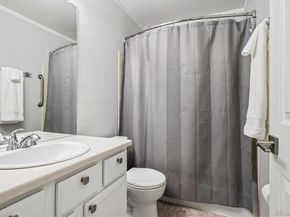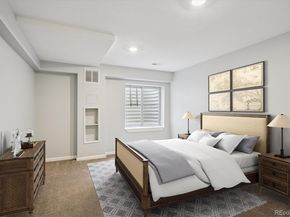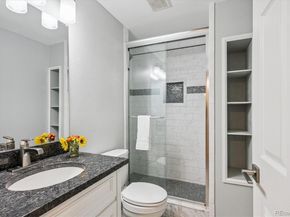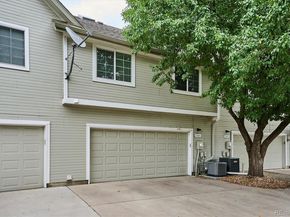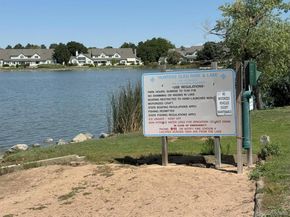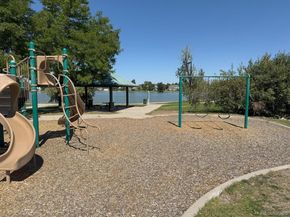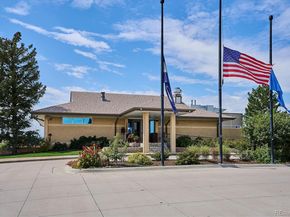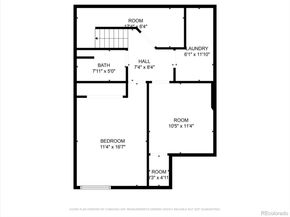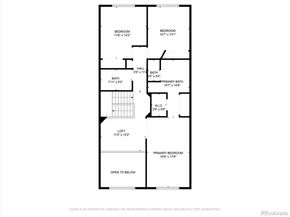With a prime location facing the greenbelt, this rare four-bedroom, four-bathroom townhome in Hunters Glen is a true gem! Beautifully maintained by meticulous owners, no detail has been overlooked. Step inside to an open, airy floor plan featuring striking architecture, soaring ceilings, high-end Pella windows, brand-new carpet, fresh paint, and a stunning brick accent wall. The elongated living room offers generous space, a cozy gas fireplace with a brick surround and a perfectly positioned TV wall. It flows seamlessly into the adjacent dining area, which easily accommodates six and opens directly to the patio, ideal for outdoor dining and relaxing. The crisp white kitchen features Corian countertops, a stylish offset tile backsplash, ample cabinetry, and a walk-in pantry. Pull up a stool at the high-top counter and keep the chef company! Just off the kitchen, a discreetly tucked powder room sits near the entry from the attached two-car garage, perfect for guests and daily convenience. Upstairs, a split staircase leads to a vaulted primary suite behind double doors. This spacious retreat includes dual closets and a luxurious five-piece bath with an oval soaking tub. Just outside the primary, a versatile loft overlooks the living room, ideal for a reading nook, office, or play area. Two additional bedrooms are privately located at the opposite end of the hallway and share a full bathroom. The finished basement offers even more flexibility with an oversized bedroom with egress, a charming three-quarter bath and a generous flex space ideal for a home office, gym, or guest retreat. A laundry area with washer and dryer completes the lower level. This home and its location are a true gift. Get your game on with a round of golf at the nearby Thorncreek Golf Course. Enjoy community amenities including a lake, picnic area, and playground. The highly sought-after neighborhood features top-rated schools, walkability, and
easy access to shopping, dining, and recreation.












