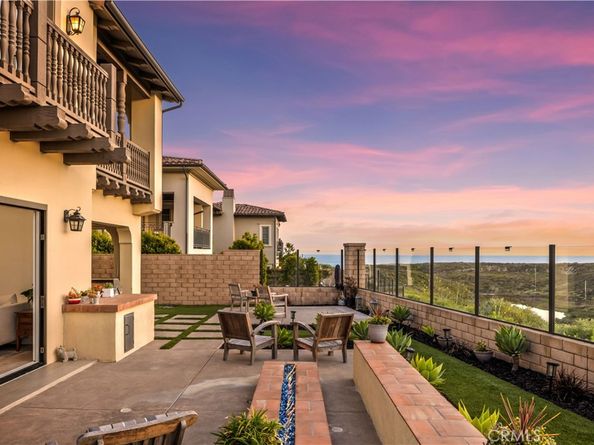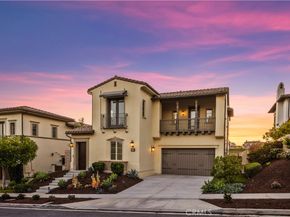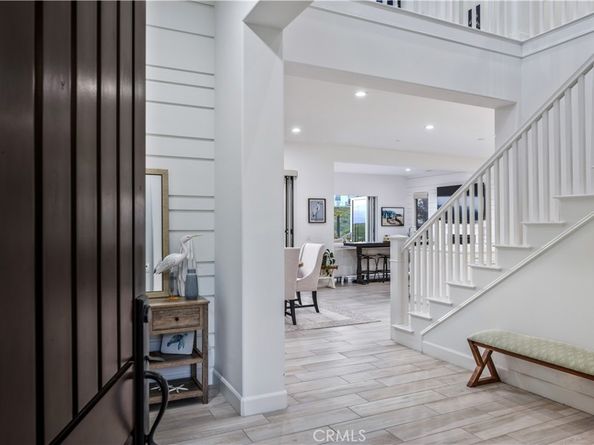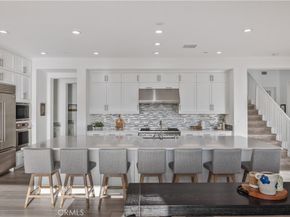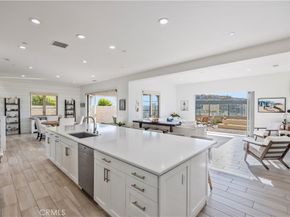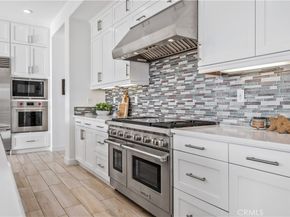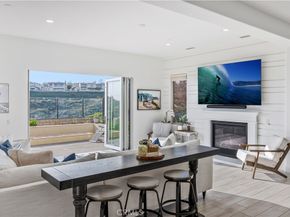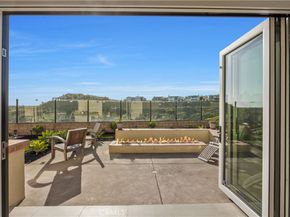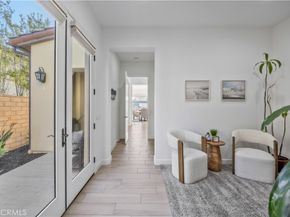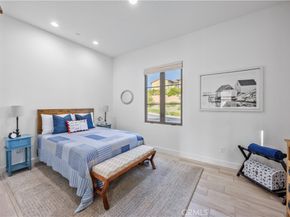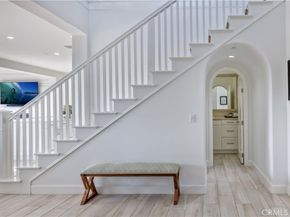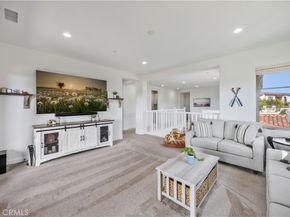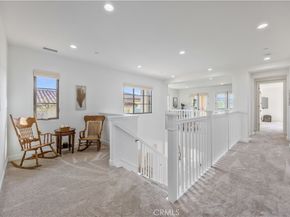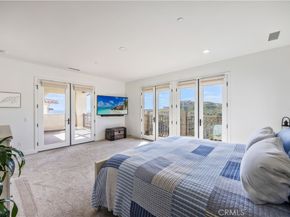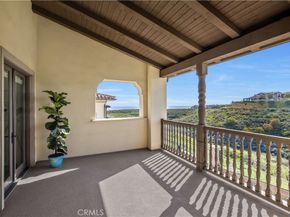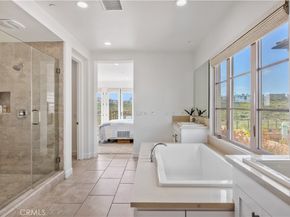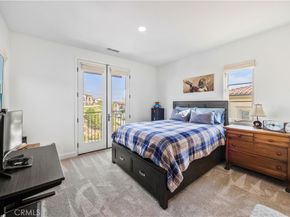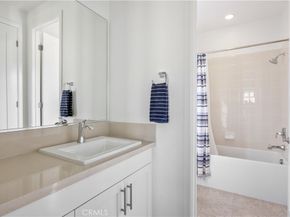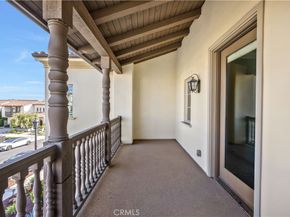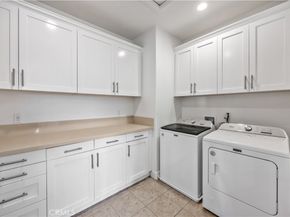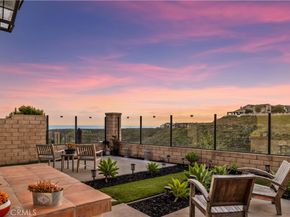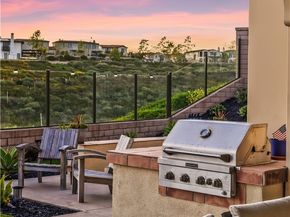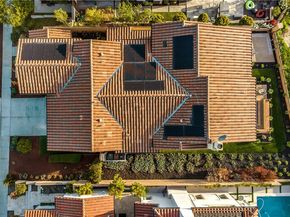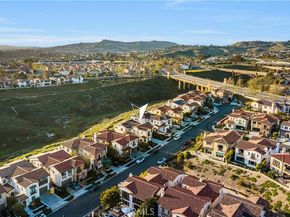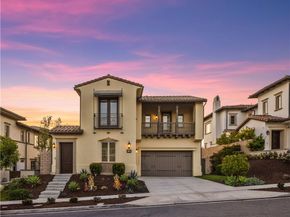Welcome to 116 Via Bilbao, a beautifully designed 4-bedroom, 4.5-bath Spanish-style home in the exclusive Sea Summit community of San Clemente. Spanning 3,872 square feet, this coastal retreat captures unobstructed ocean views and blends timeless architecture with modern comforts.
Enter through a private courtyard into a bright, airy interior, where custom shiplap siding and abundant natural light create an inviting first impression. Light wood-look tile floors stretch across the main level, setting a warm, coastal tone. The open-concept design flows into a chef’s kitchen featuring a large quartz-topped island, white cabinetry, stainless steel appliances, a Sub-Zero refrigerator, and a Wolf 6-burner range with a flat top. A breakfast bar with seating for seven, a cozy breakfast nook, and a spacious walk-in pantry add both function and style.
The kitchen connects seamlessly to the family and dining rooms, ideal for entertaining. A fireplace anchors the family room, while dual cantina bifold doors—one from the family room and another from the dining space—create effortless indoor-outdoor flow. Throughout the home, custom electric blinds add convenience and style.
Tucked privately on the main level, a bedroom suite with an attached sitting area or office provides flexibility for guests, multigenerational living, or a potential ADU. An arched hallway leads to a thoughtfully placed powder room.
Upstairs, plush carpeting adds comfort. The primary suite is a true sanctuary, showcasing panoramic ocean views from two balconies. Shiplap accents lend a coastal touch, while the spa-like bath features dual vanities, a soaking tub, walk-in shower, and two spacious walk-in closets. Two additional bedrooms include en-suite baths, with the front bedroom enjoying its own ocean-view balcony.
A large loft provides space for a media room, office, or playroom, opening to another balcony with sweeping ocean and canyon vistas. The upstairs laundry room includes a folding station and sink.
The finished two-car garage offers epoxy floors and custom storage, while 17 fully owned solar panels enhance energy efficiency.
The backyard is thoughtfully designed with a built-in BBQ, cozy firepit lounge, covered California room, and multiple seating areas, all set against breathtaking coastal vistas. Residents of Sea Summit enjoy access to a resort-style clubhouse, fitness center, parks, and coastal trails. Ideally located near beaches, shopping, dining, and freeway access












