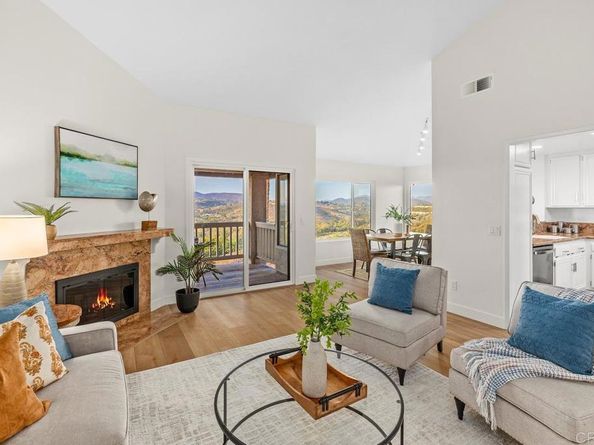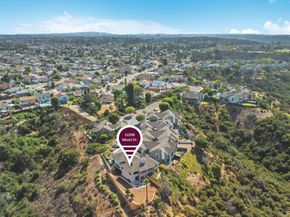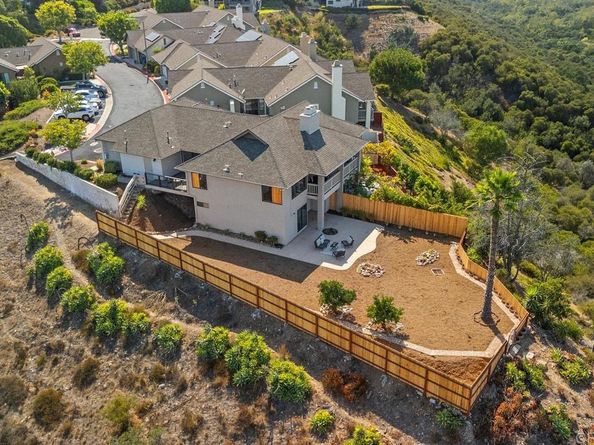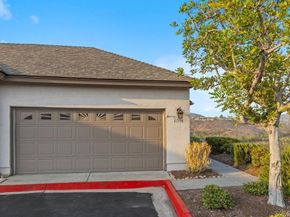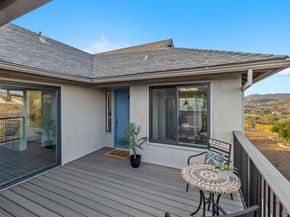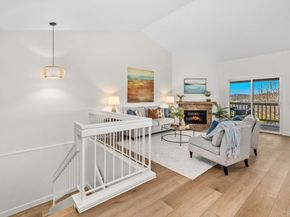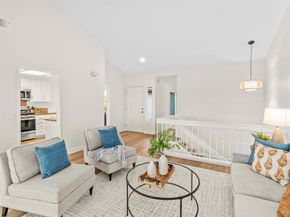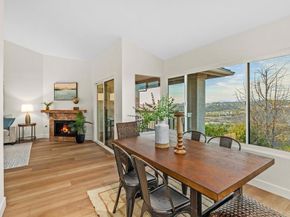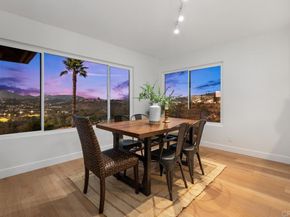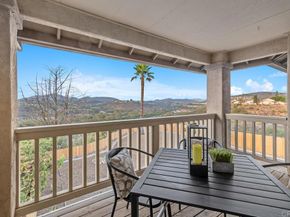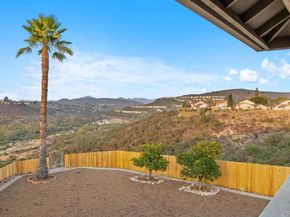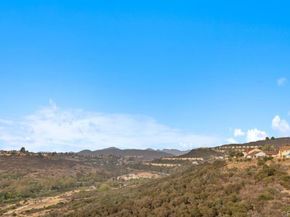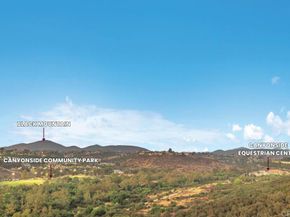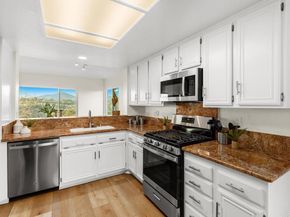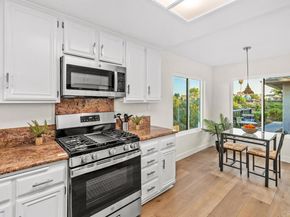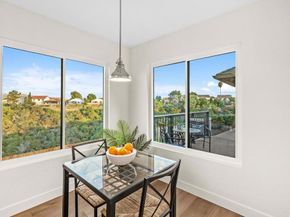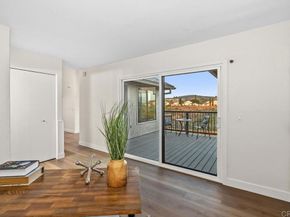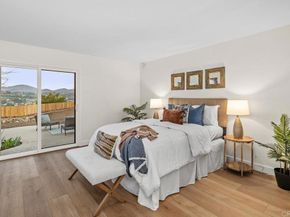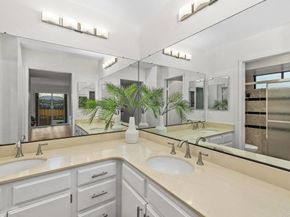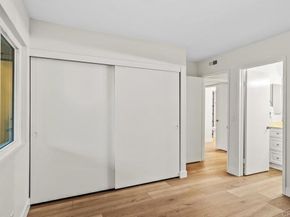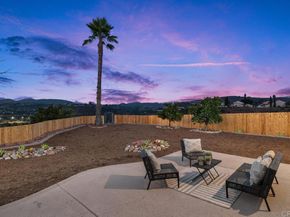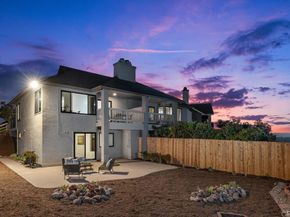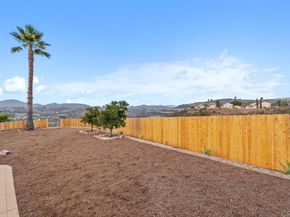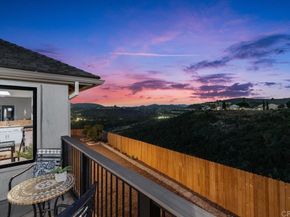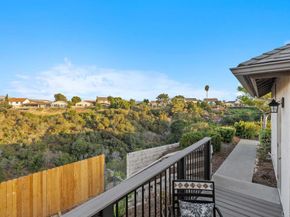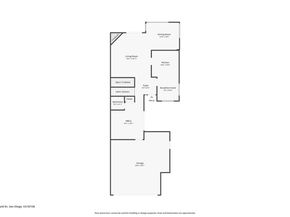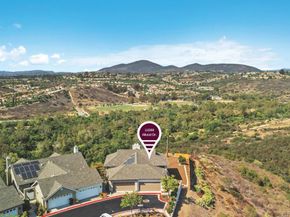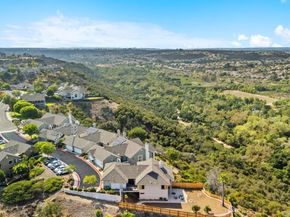Live immersed in canyon-to-mountain views with a huge level backyard and no neighbors on 3 sides. Tucked at the end of a cul-de-sac, this exceptional property lives like a detached home and overlooks the dramatic landscape of Los Peñasquitos Canyon w/Black Mountain rising beyond. A brand-new Trex deck welcomes you in, leading to a vaulted main level designed to frame the natural backdrop thru oversized new windows & sliders that open to a 2nd view deck—perfect for al fresco dining. A handsome fireplace adds to the ambiance while the adjacent dining area, breakfast nook & updated kitchen offer front-row seats to the view. Kitchen features stainless steel appliances including new range, dishwasher, and microwave. Off the main level, a bonus room w/closet, half bath & deck access makes an ideal office or optional 3rd bedroom. Downstairs, 2 ensuite bedrooms provide a quiet retreat; the primary suite opens to the expansive backyard and features dual vanities, a step-in shower, & cedar-lined walk-in closet. Enjoy new: 9" LVP flooring, designer paint, lighting, bath fixtures, & cedar fencing in the pool-sized backyard. Located in the peaceful Canyon Pointe community with an attached 2-car garage, there are abundant opportunities for outdoor recreation—canyon trails right outside your door, nearby horseback riding, a community park just down the street, and numerous nature preserves all around. Everyday essentials like grocery stores, popular restaurants, & local services are just minutes away, while a short drive connects you to San Diego’s many amenities, including coastal beaches, universities, downtown, and the airport. Termite clearance provided. All this, along with top-rated schools & breathtaking views, creates a lifestyle that’s peaceful & connected. Homes with this rare blend of convenience, privacy, and natural beauty seldom come to market—don’t miss your opportunity. Amenities PDF uploaded to MLS












