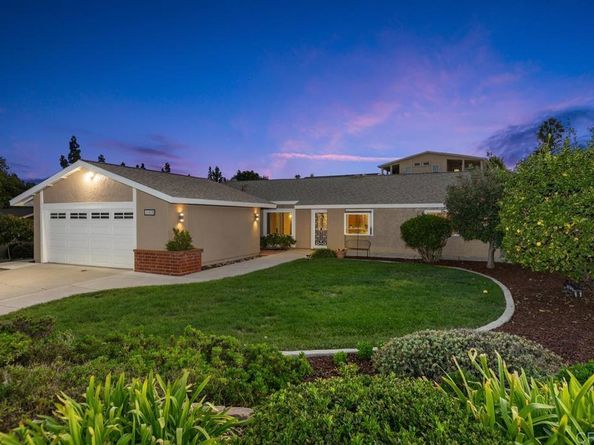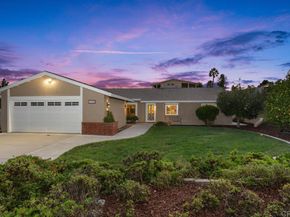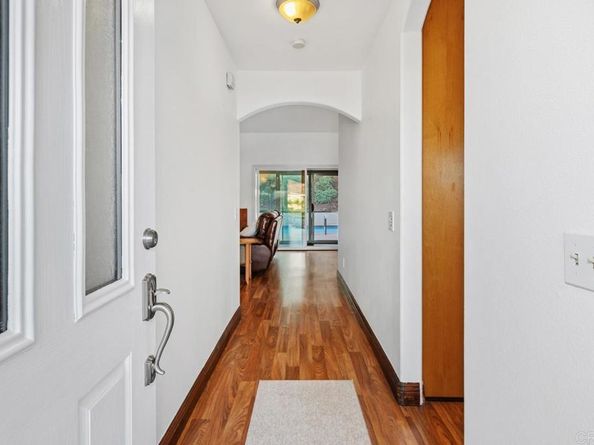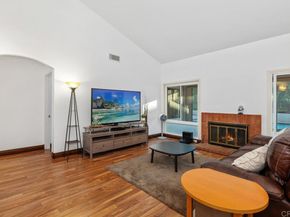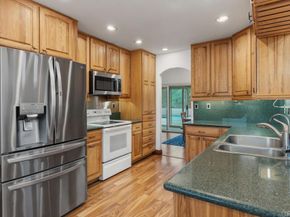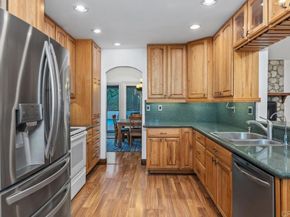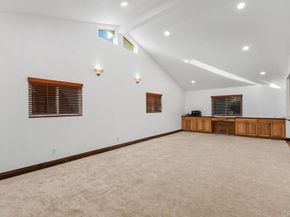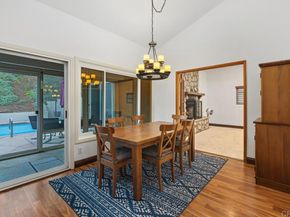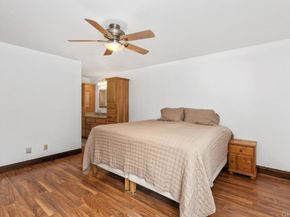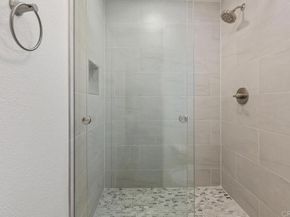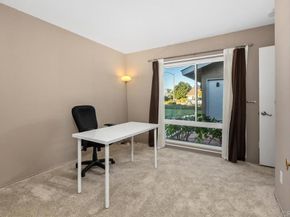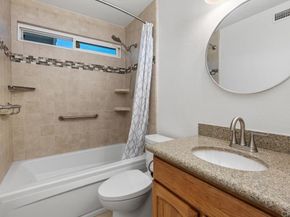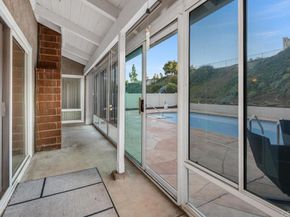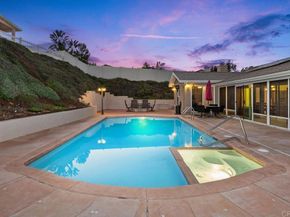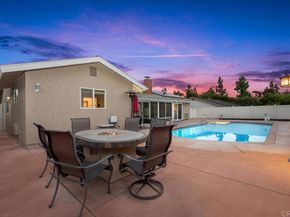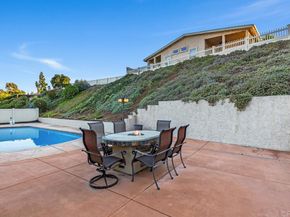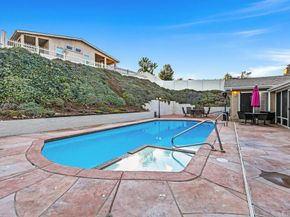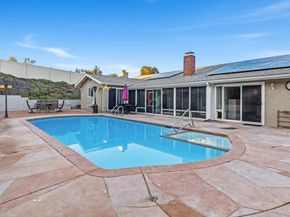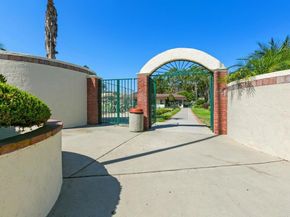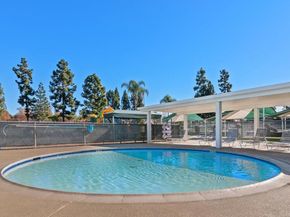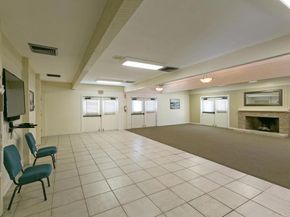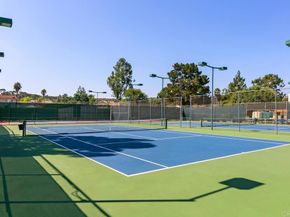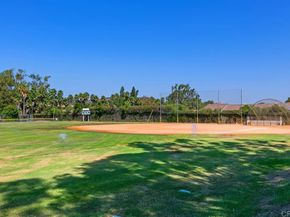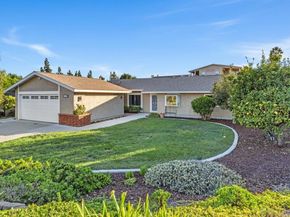Seller will entertain offers from $1,349,000 to $1,375,000. Welcome to this beautifully maintained single-level 4BR/2BA home on a peaceful cul-de-sac in highly desirable Westwood, Rancho Bernardo, situated on a spacious 12,300 sq. ft. lot. Radiating pride of ownership, this home features numerous upgrades, including owned solar (22 panels), newer roof and exterior paint (2022), new furnace (2024), A/C condenser (2021), water heater under 5 years, new air ducting within 2 years, reverse osmosis water system, and a 6-month-old water softener. The open and inviting layout offers vaulted ceilings in the family and great rooms, recessed lighting, dual fireplaces, and a brand-new modern walk-in master shower, while the kitchen shines with stainless steel appliances, wainscoting, and classic touches. Step outside to a private backyard oasis with a sparkling pool and spa, enclosed patio, vinyl fencing, and ample space for entertaining, complemented by mature fruit trees—including apple and lemon—that add charm and character. Additional highlights include dual-pane windows, central A/C and heat, storage sheds, access to the Westwood Club with resort-style amenities, and acclaimed Poway Unified School District. Close proximity to schools, shopping, recreation, beaches, highways, and San Diego attractions!












