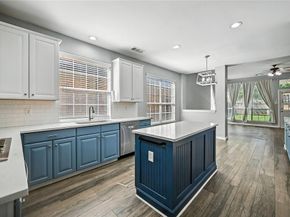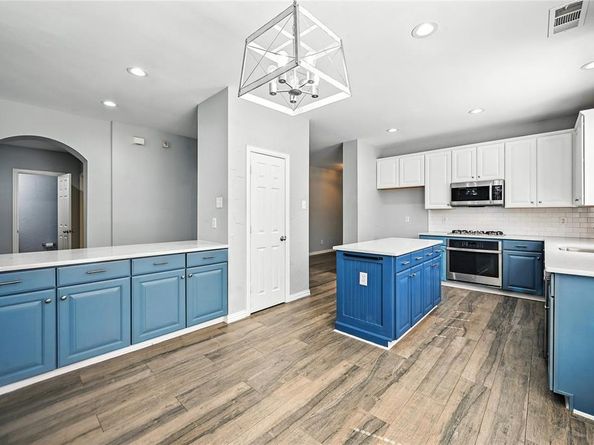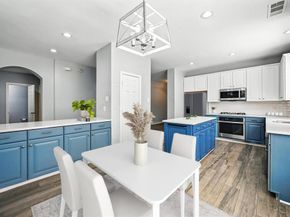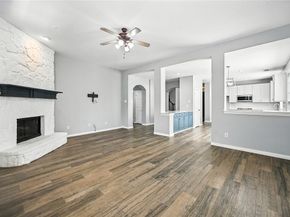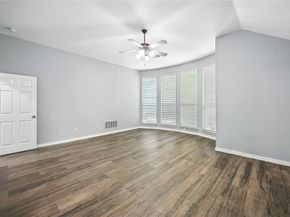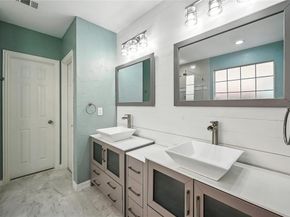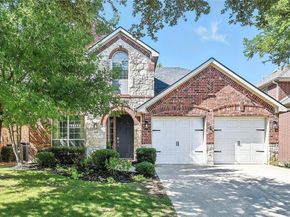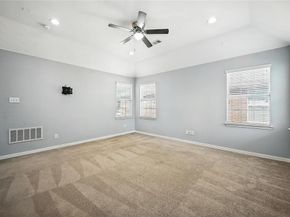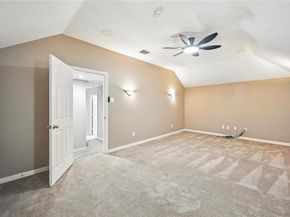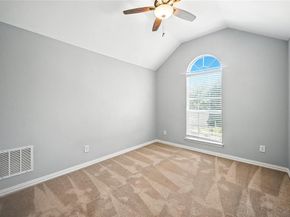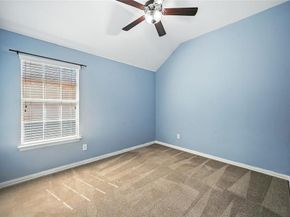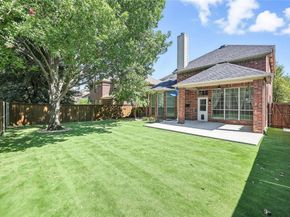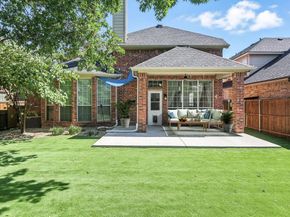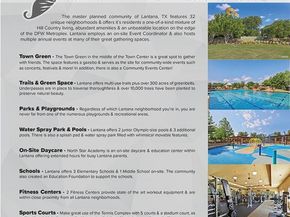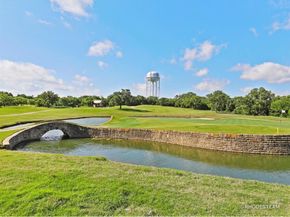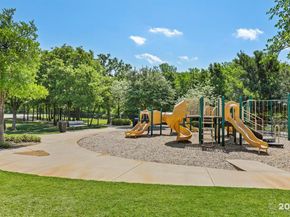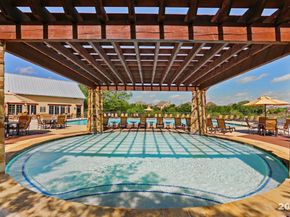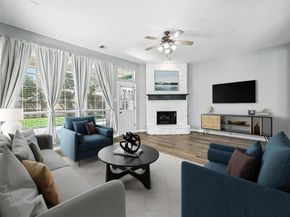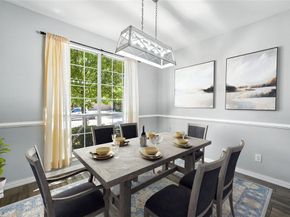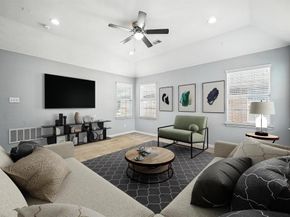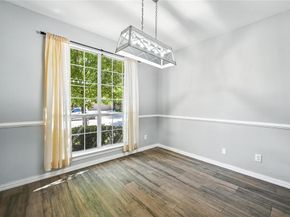BEAUTIFULLY UPDATED 2 STORY WITH ROOM FOR THE WHOLE FAMILY ON A QUIET STREET! There are many memories to be made in this stunning home graced with fresh paint, extensive wood-look tile flooring, LED lighting, wrought iron spindles, decorative light fixtures and an open-concept floor plan. Enjoy gatherings in the spacious family room featuring flat screen wiring, a floor-to-ceiling stone fireplace and surround sound wiring, or inspire your inner chef in the modern kitchen including quartz countertops, recently installed stainless steel appliances, a 5 burner gas cooktop, subway tile backsplash, tons of cabinets for storage, an island and a pantry. End your day in the remodeled primary suite showcasing a sliding barn door, updated vanities and flooring, a frameless shower, jetted tub, bay window sitting area and a walk-in closet. Upstairs you will discover plenty of space to entertain in the huge game room and private media room with dimmable lighting. Unwind in your low-maintenance backyard offering artificial turf grass and a large covered patio with a ceiling fan. Recently replaced 20-gauge steel front door, roof with class 4 shingles, fence, garage door openers & garbage disposal. Lantana residents have access to community pools, trails, fitness centers, tennis, pickleball, playgrounds, community events, and more! Close proximity to schools, Kroger Marketplace, CVS, Marty B’s, The Barrel, The Bartonville Store and The Shops of Highland Village.












