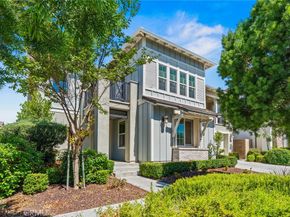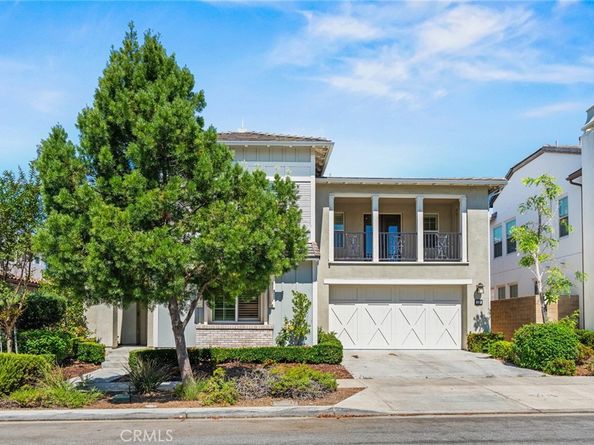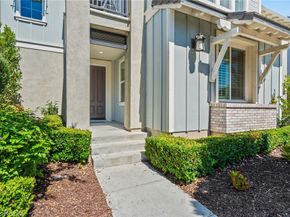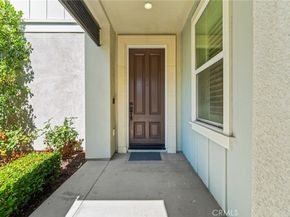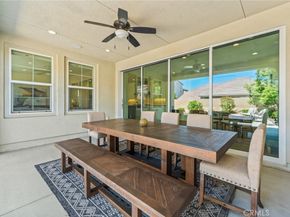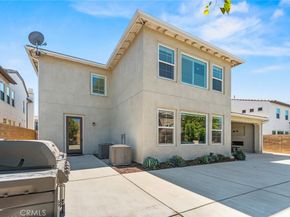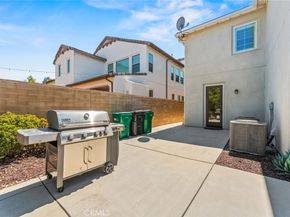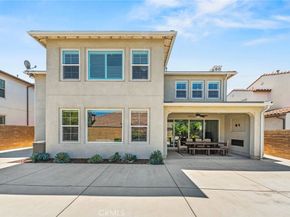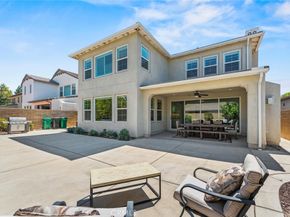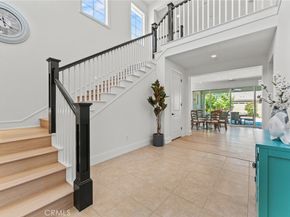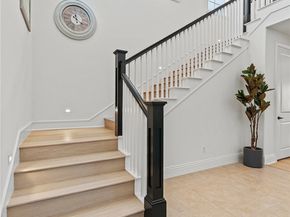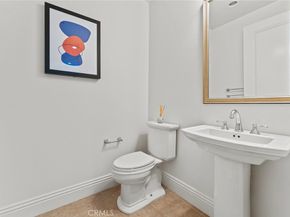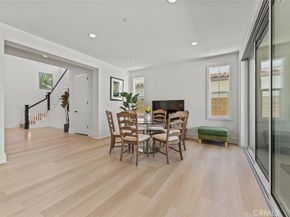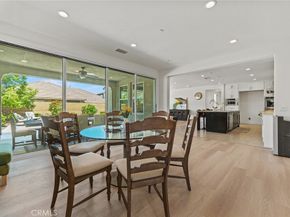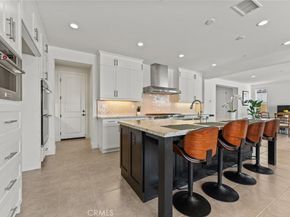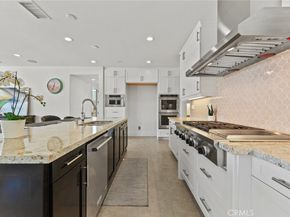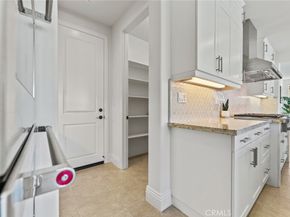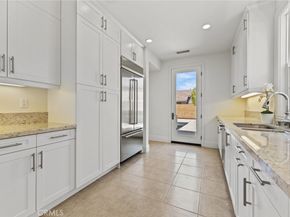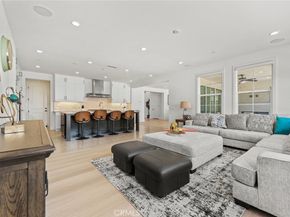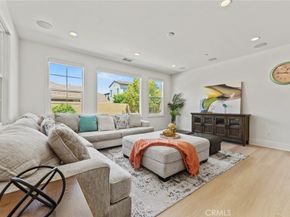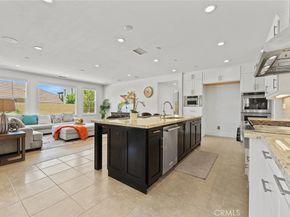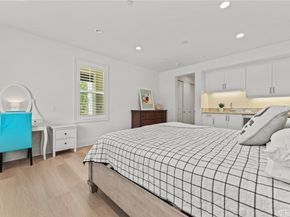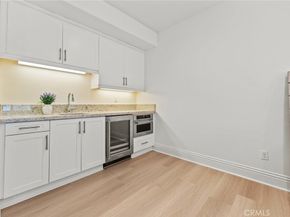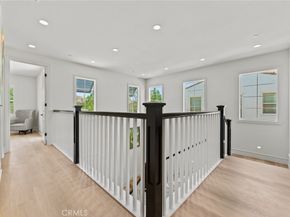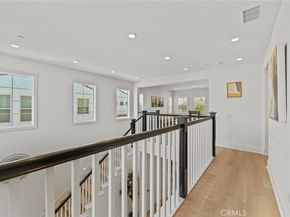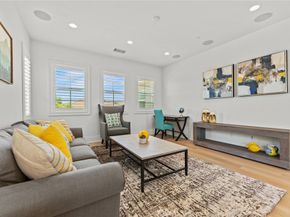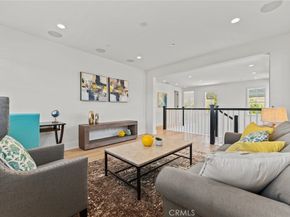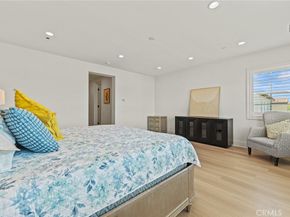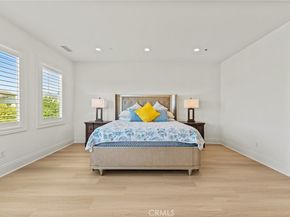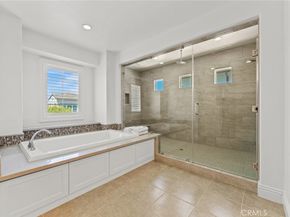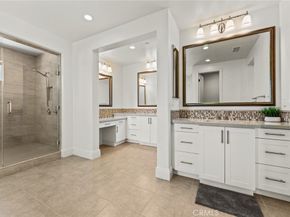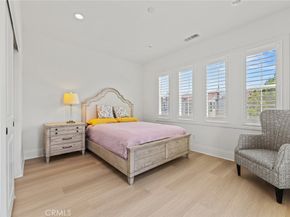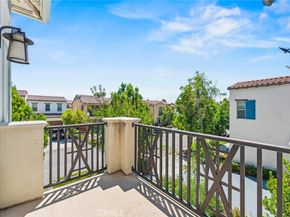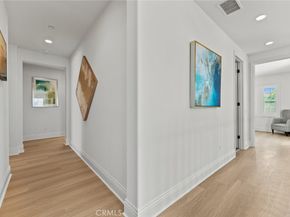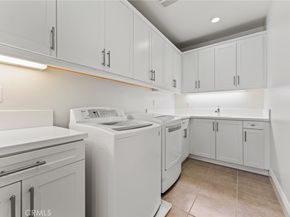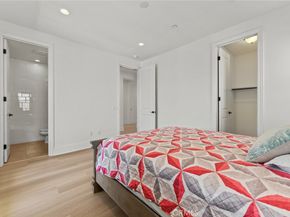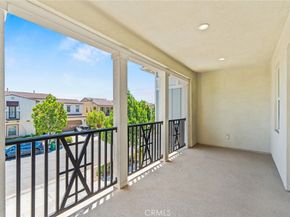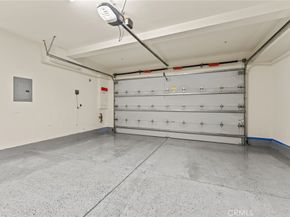Discover elegance and comfort at 115 Mustard, a stunning single-family home in Irvine’s coveted Beacon Park community (Torrey neighborhood). Built in 2015, this 4,035 sq. ft. residence on a 6,000 sq. ft. lot offers 4 bedrooms and 4.5 bathrooms, blending modern luxury with functionality. it’s a perfect investment or forever home.
**Interior Highlights**
Step into a bright, open-concept layout with high ceilings and hardwood floors. The gourmet kitchen features stainless steel Kitchenaid appliances, a large island, and a dedicated wok kitchen. The upstairs primary suite is a serene retreat with a walk-in closet, dual vanities, a soaking tub, and a rain shower. A main-floor guest suite with a full bath and kitchenette is ideal for in-laws or visitors. Three oversized upstairs bedrooms and a spacious loft serve as a family room or office. Upgrades include new flooring, LED lighting, custom shutters, and built-in cabinetry.
**Outdoor Oasis**
The backyard is perfect for Southern California living, featuring a California Room with a fireplace, with an outdoor kitchen bar—ideal for relaxation or entertaining.
**Community & Location**
Located in the top-rated Irvine Unified School District, steps from Beacon Park K-8 and the new Portola High School. Enjoy resort-style amenities: pool, tennis courts, trails, clubhouse, and dog park. Minutes from Irvine Spectrum, Woodbury Town Center, and major highways (405, 5, 133), with low HOA fees (~$235/month).
**Additional Features**
- Two-car garage with EV charging.
- Upstairs laundry room for convenience.
**Seize the Opportunity**
115 Mustard offers luxury, functionality, and an unbeatable location. Schedule a viewing today to experience the best of Irvine’s Beacon Park lifestyle!












