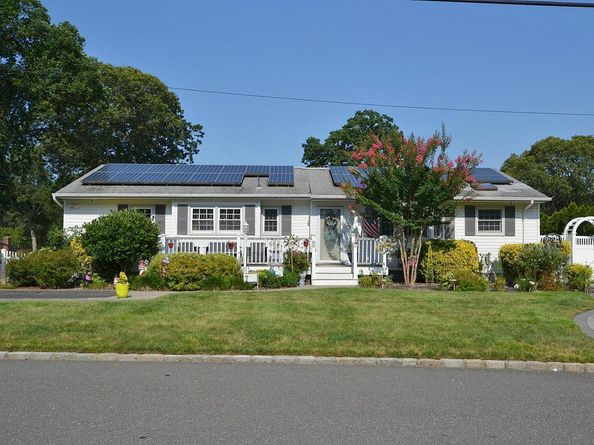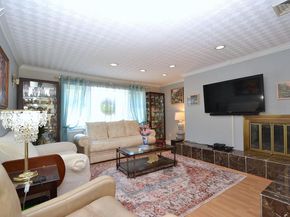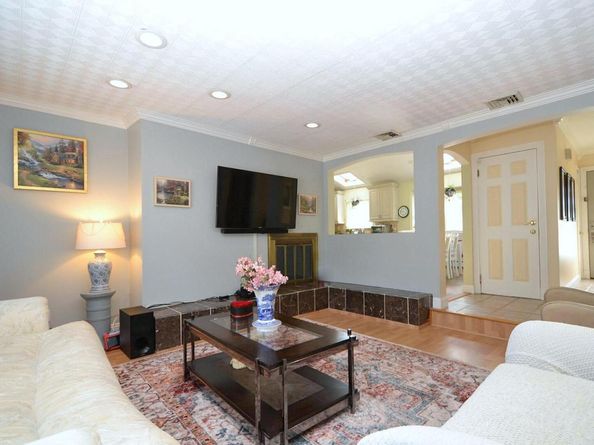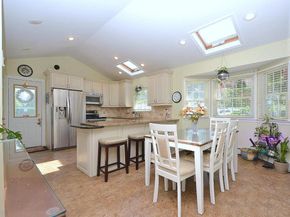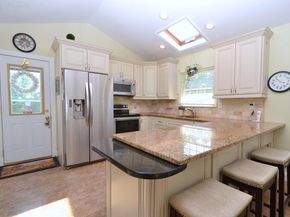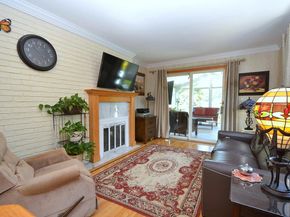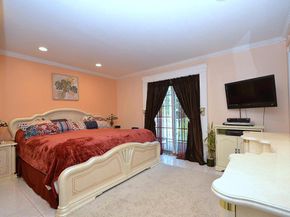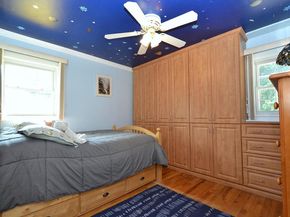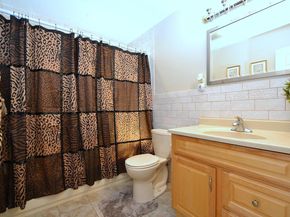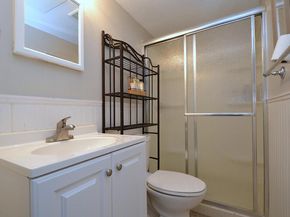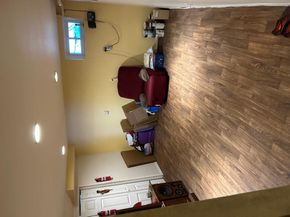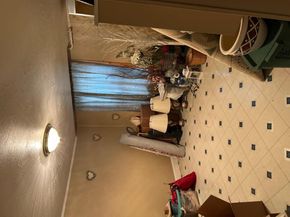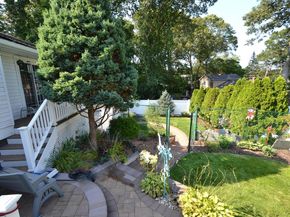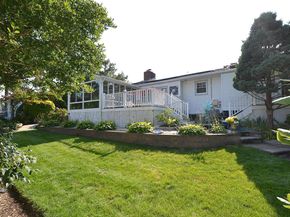Welcome to this beautifully updated 5-bedroom, 3 full bathroom ranch. This spacious and well-maintained home is clean, move-in ready, and perfect for families seeking comfort, convenience, and flexibility. The main level features primary bedroom and bath with your own private porch and 3 additional bedrooms and family bath. Kitchen was entirely renovated in 2019 complete with stainless steel appliances, granite counters, skylights, hi-hats. All the bathrooms were renovated in 2022. Both the formal living room and den have fireplaces. Off the den is a spacious and inviting sunroom with floor to ceiling windows and skylight and access to back deck and rear yard. The lower level offers additional living space complete with bedroom, full bathroom, additional den/playroom providing a great space for extended family or guests with privacy and ease. Additional highlights include a separate laundry room, 2 zone heat, 1 zone CAC, 8 security cameras, 200 amp electric service, extra room for storage, chair lift for easy access to lower level, Genrac propane generator, Solar panels, separate water heater, 5 skylights thru out house, 6 zone outside sprinkler. Outside, 2 car garage (lower level) plus additional parking on main level. This home is located in the highly regarded Sachem School District and is close to public transportation (LIRR), MacArthur Airport, shopping, schools, Parks and the Long Island Expressway (LIE)—putting everything you need within easy reach.












