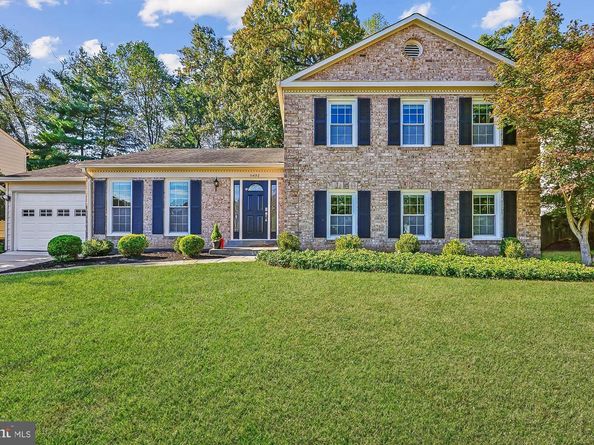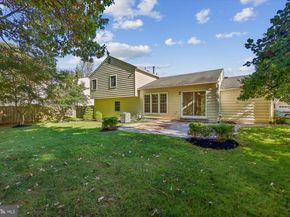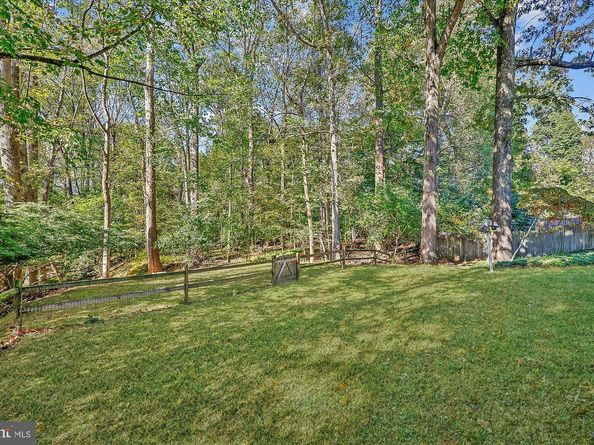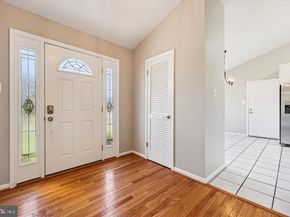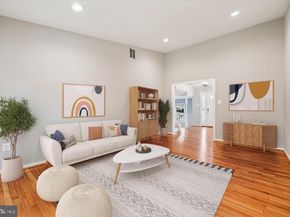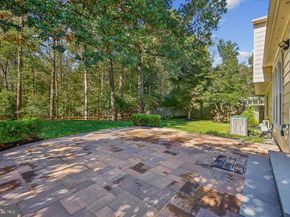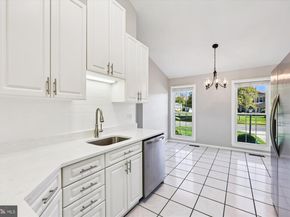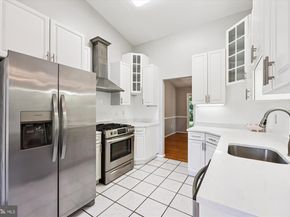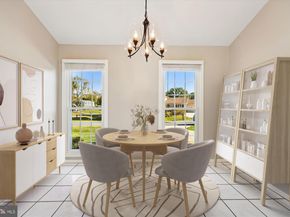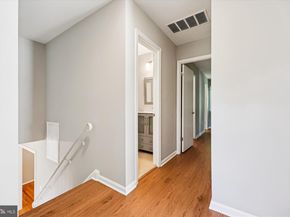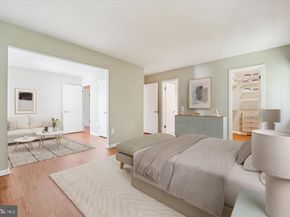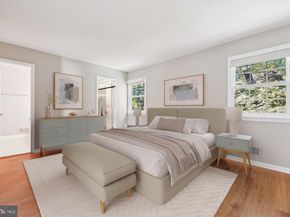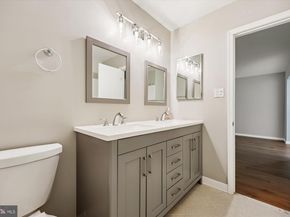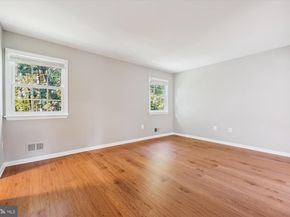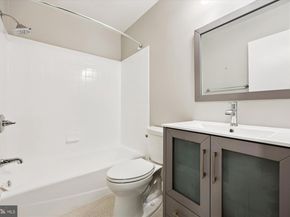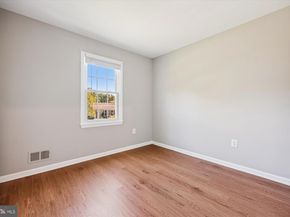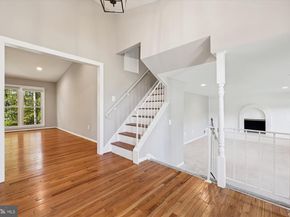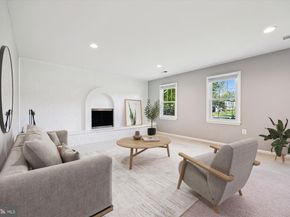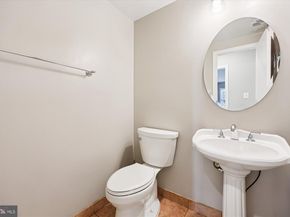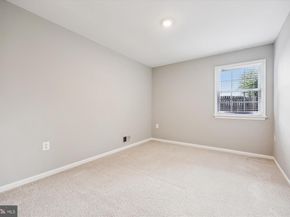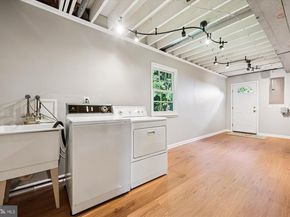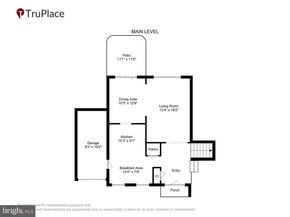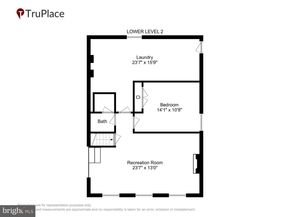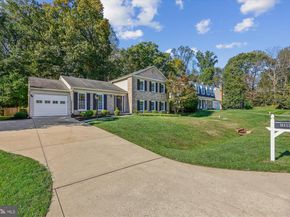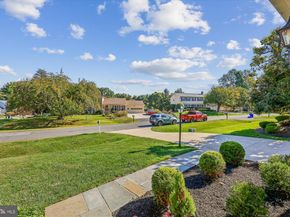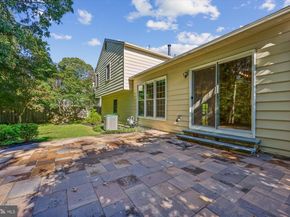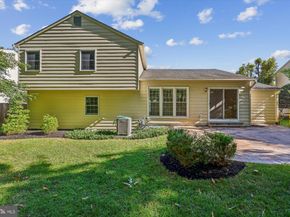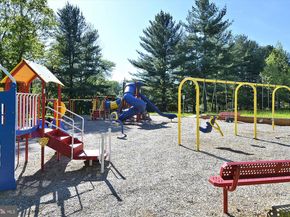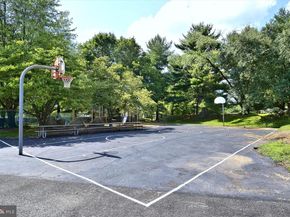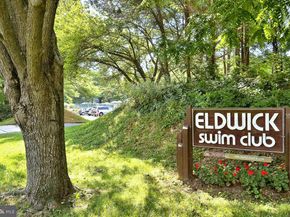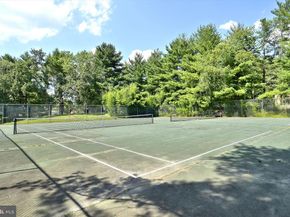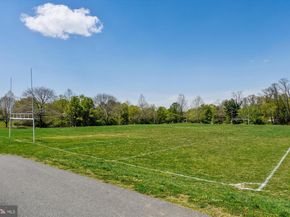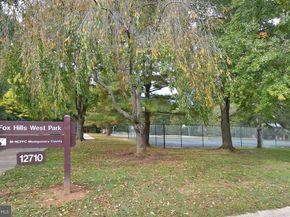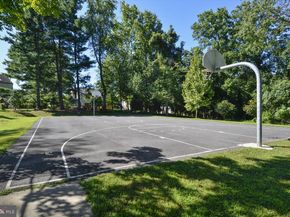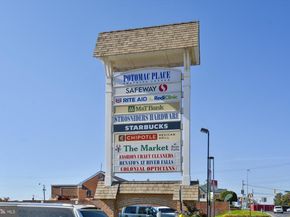Welcome to 11452 Beechgrove Lane, a spacious split-level home nestled on a quiet street in sought-after Bedfordshire. Offering 3,060 total square feet with three finished above ground levels, this residence includes 4 bedrooms and 3 full bathrooms.
Lovingly maintained, the home showcases numerous updates and features, including NEW LVP flooring (upper level, stairs, and laundry room, 2024), NEW HVAC (2022), NEW hot water heater (2021), chimney rebuild (2021), radon remediation system (2021), ALL original windows replaced (double pane), updated kitchen, oak hardwood floors (main level), modern bathroom vanities, cathedral ceilings, recessed lighting, and a fully fenced backyard.
Set on a private quarter-acre lot backing to woods, one of the many highlights of this home is the backyard retreat—a serene, fully fenced space with paver patio, mature landscaping, expansive greenspace, and multiple access gates—perfect for relaxing or entertaining.
The updated eat-in kitchen features quartz countertops, Frigidaire stainless steel appliances, a five-burner gas range, contemporary white cabinetry, and a breakfast area framed by windows, along with direct access to the attached garage. The foyer opens to a bright, expansive living and dining area with cathedral ceilings, recessed lighting, and sliding glass doors leading to the patio and backyard.
Upstairs, you’ll find three bedrooms and two full bathrooms. The primary suite offers a sitting room, walk-in closet with built-in organizers, and an en-suite bathroom with a dual vanity and tile flooring. All bedrooms feature LVP flooring and abundant natural light.
A few steps down from the main level, the spacious family room includes a wood-burning fireplace set in a painted brick accent wall. This level also includes a fourth bedroom, a full bathroom, and a large laundry room with side entrance. A sub-basement provides 560 square feet of storage or potential to finish to your needs.
Desirable location, close to shopping, dining, and entertainment. Outdoor enthusiasts will enjoy proximity to several nationally rated golf courses, and the C&O Canal National Park. Perfect for commuters with easy access to major commuter routes. Top-rated MOCO schools.
Don’t miss this rare opportunity to own in one of the DC area’s most desirable communities!












