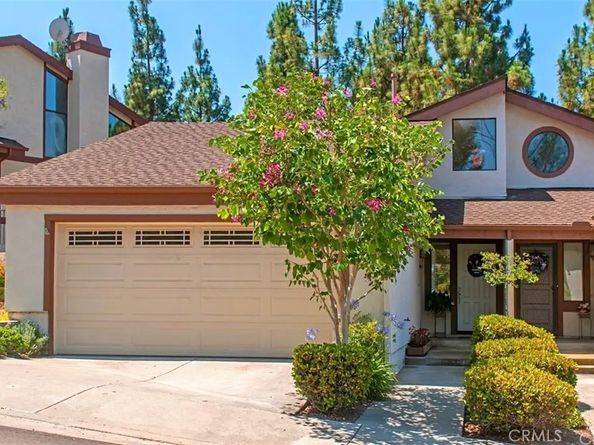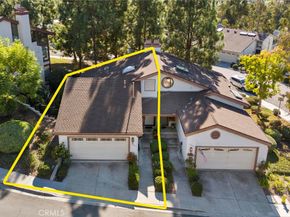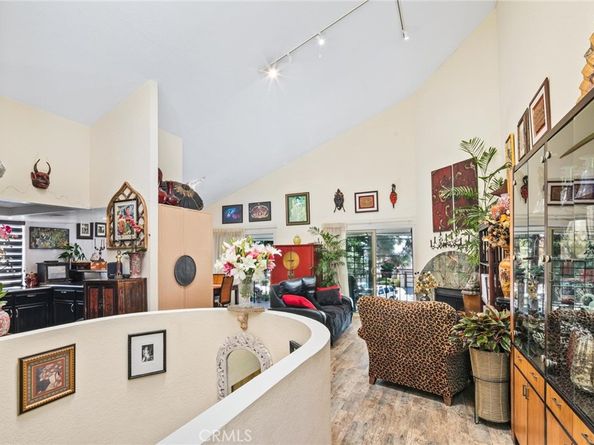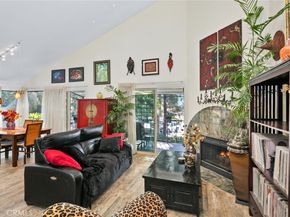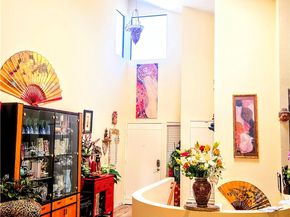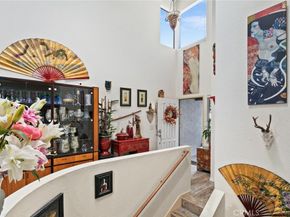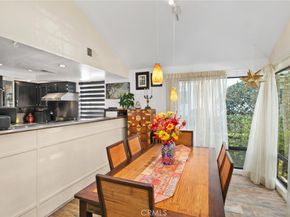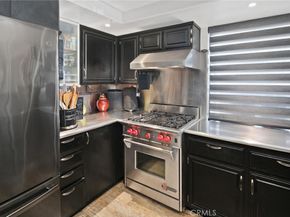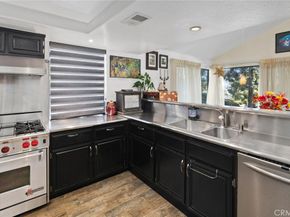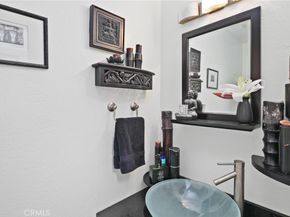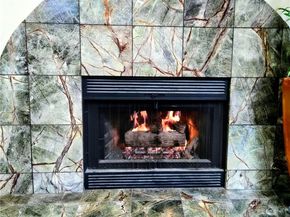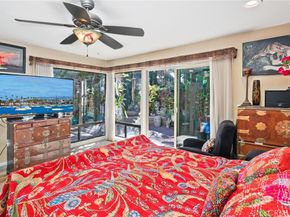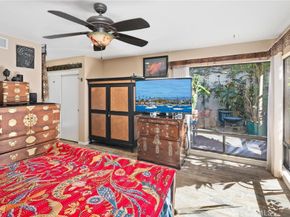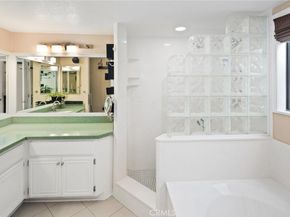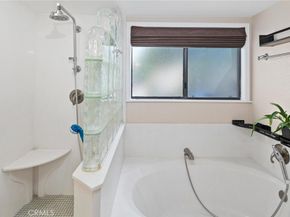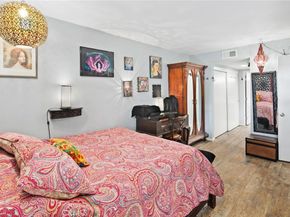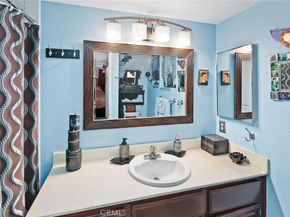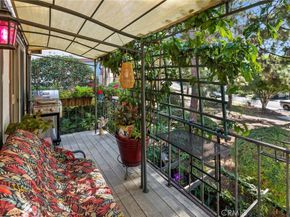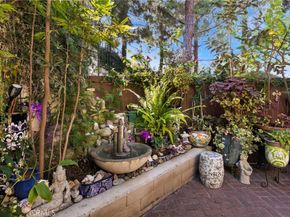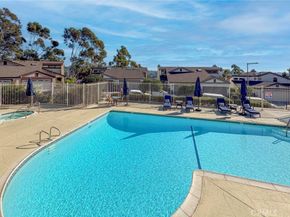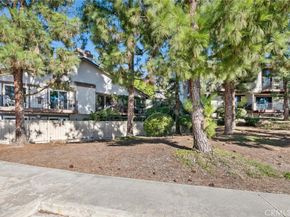Perched atop the coveted hills of Tierrasanta — dubbed the “island in the sky”—this exceptional residence offers a lifestyle that feels both secluded and connected. With two spacious bedroom suites, a versatile office/guest bedroom, and 2.5 baths, this property is designed to please those who value comfort, tranquility and centrality. The tree-lined community has no through streets and is just one block from Mission Trails Regional Park, where you will enjoy unmatched access to nature while remaining minutes from shopping, dining, and major freeways. In perfect harmony with the community, this rare residence is the only home in the Sunset Ridge community that has a private garden space, which is large and wraps around the home, as well as a large upper deck revealing beautiful sunset and mountain views. Abundant natural light spill inside onto the main open floor plan featuring a large, central room with dramatic 28-foot vaulted ceilings, highlighted with glowing skylights and artisanal lighting. The south and east wall have 22 feet of solid glass that seamlessly connect inside and out and lead to the ample upper deck. The home is highlighted with graceful architectural detail .... A circular staircase, elegant marble fireplace surround, cathedral windows, and elegant, wood-looking ceramic tile throughout! The updated chef’s kitchen is a dream, featuring a pop out garden window, stainless countertops, beautiful black lacquer wood cabinetry, steel gray GE 27.7 cu ft French door refrigerator, ample pantry space & a commercial grade Wolf range. The main floor also features the third extra room (office/guest bedroom), with a garden window and beautiful wood built ins. You enter the Master through large French doors into an ample and bright space, featuring two solid walls of glass that wrap around and glass doors that open to the beautiful private gardens, with his & her (walk in) closets, a luxurious, newly remodeled bathroom, separate oversized shower, Grecian soaking tub and walls of mirrors. The large second BR also opens to the garden, has ample closets, a large, full bath and stained-glass details. At 1647 sq. ft, with five closets, a walk-up attic over the 2-car garage, the storage is ample. New renovations include central A/C, bathroom remodeling, new floors, new refrigerator, new water heater, new fence and newly painted. This property is turnkey ready and priced to sell.












